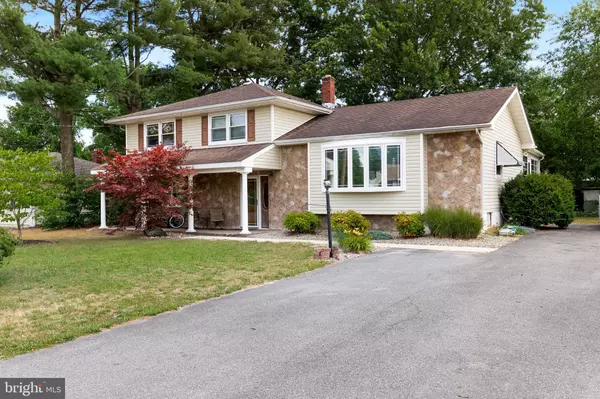$310,000
$289,000
7.3%For more information regarding the value of a property, please contact us for a free consultation.
1191 FRANCINE DR Vineland, NJ 08360
4 Beds
2 Baths
2,002 SqFt
Key Details
Sold Price $310,000
Property Type Single Family Home
Sub Type Detached
Listing Status Sold
Purchase Type For Sale
Square Footage 2,002 sqft
Price per Sqft $154
Subdivision None Available.
MLS Listing ID NJCB2018968
Sold Date 08/07/24
Style Split Level
Bedrooms 4
Full Baths 1
Half Baths 1
HOA Y/N N
Abv Grd Liv Area 2,002
Originating Board BRIGHT
Year Built 1960
Annual Tax Amount $6,123
Tax Year 2023
Lot Size 0.264 Acres
Acres 0.26
Lot Dimensions 81.00 x 142.00
Property Description
HIGHEST AND BEST DUE FRIDAY 7/5 BY 3PM. SELLER WILL REVIEW AND HAVE ANSWER BY MONDAY THE 8TH. Welcome to your spacious retreat in the heart of Vineland! This delightful split level residence offers a perfect blend of comfort, style, and functionality, ideal for families seeking a peaceful yet connected lifestyle. Upon entering, you are greeted by a foyer, with the pool table room to your left, half bathroom and one bedroom. Go up the staircase to a bright and inviting living room, perfect for relaxation and entertaining guests with open concept dining room and sliding doors that lead to a screened in 3 seasons room. The adjoining kitchen features ample cabinet space and stainless steel appliances. Upstairs, three generously sized bedrooms offer comfort and privacy, while the full bathroom ensures convenience for everyone. The property also has a partially finished basement, with the unfinished utility room also housing the laundry area. The exterior offers a large front covered front porch, enclosed 3 seasons room, rear deck and spacious backyard. Whether you're drawn to its functional layout, the serene surroundings, or the community's charm, this split level gem offers a wonderful opportunity to settle into Vineland living. Schedule your showing today and envision the possibilities of making this house your home!
Location
State NJ
County Cumberland
Area Vineland City (20614)
Zoning 01
Rooms
Other Rooms Living Room, Dining Room, Bedroom 2, Bedroom 3, Bedroom 4, Kitchen, Basement, Bedroom 1, Bonus Room, Full Bath, Half Bath, Screened Porch
Basement Partially Finished
Main Level Bedrooms 1
Interior
Interior Features Ceiling Fan(s), Combination Dining/Living, Pantry, Tub Shower, Wood Floors
Hot Water Oil
Heating Forced Air, Zoned
Cooling Central A/C, Zoned
Flooring Hardwood, Tile/Brick, Laminated
Equipment Dishwasher, Refrigerator, Oven/Range - Electric
Fireplace N
Appliance Dishwasher, Refrigerator, Oven/Range - Electric
Heat Source Oil
Laundry Basement
Exterior
Exterior Feature Screened, Porch(es), Deck(s)
Garage Spaces 4.0
Water Access N
Accessibility None
Porch Screened, Porch(es), Deck(s)
Total Parking Spaces 4
Garage N
Building
Story 4
Foundation Block
Sewer Public Sewer
Water Public
Architectural Style Split Level
Level or Stories 4
Additional Building Above Grade, Below Grade
New Construction N
Schools
School District City Of Vineland Board Of Education
Others
Senior Community No
Tax ID 14-02406-00047
Ownership Fee Simple
SqFt Source Assessor
Special Listing Condition Standard
Read Less
Want to know what your home might be worth? Contact us for a FREE valuation!

Our team is ready to help you sell your home for the highest possible price ASAP

Bought with Cristina Novoa • Keller Williams Realty - Moorestown
GET MORE INFORMATION






