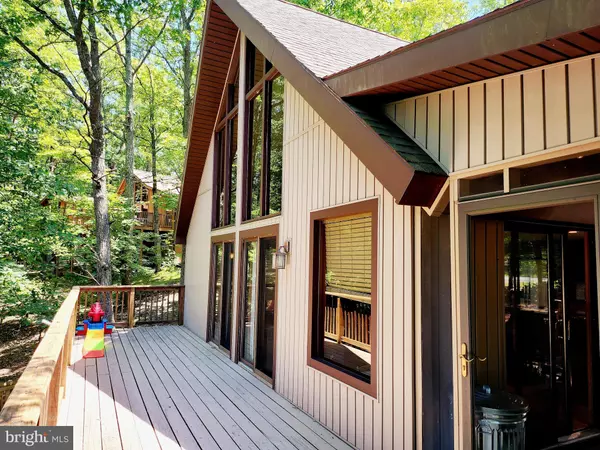$290,000
$305,000
4.9%For more information regarding the value of a property, please contact us for a free consultation.
402 WINTER CAMP TRL Hedgesville, WV 25427
3 Beds
2 Baths
1,676 SqFt
Key Details
Sold Price $290,000
Property Type Single Family Home
Sub Type Detached
Listing Status Sold
Purchase Type For Sale
Square Footage 1,676 sqft
Price per Sqft $173
Subdivision The Woods
MLS Listing ID WVBE2030420
Sold Date 08/16/24
Style Chalet,Loft
Bedrooms 3
Full Baths 2
HOA Fees $67/mo
HOA Y/N Y
Abv Grd Liv Area 1,676
Originating Board BRIGHT
Year Built 1988
Annual Tax Amount $1,278
Tax Year 2022
Lot Size 0.660 Acres
Acres 0.66
Property Description
Nestled within the prestigious Woods Resort, this charming property at 402 Winter Camp Trail offers a perfect blend of comfort and elegance. The home has been meticulously updated, featuring a modern kitchen complete with granite countertops and stainless steel appliances. The HVAC system, replaced in 2019, ensures year-round comfort. The fireplace with cast iron doors will ensure warmth on those cool nights.
Designed with entertainment in mind, the open common area flows seamlessly into the outdoors through 3 sliding glass doors, where a large deck and screened porch provide a peaceful haven to enjoy the natural beauty of West Virginia. The property adjoins the 3rd hole of the Stoney Lick Golf Course, offering stunning views and a sense of openness.
This home is a true gem, providing both privacy and accessibility to resort amenities. It's an ideal escape for those seeking a tranquil lifestyle with a touch of luxury.
Location
State WV
County Berkeley
Zoning 101
Rooms
Other Rooms Living Room, Dining Room, Primary Bedroom, Bedroom 2, Bedroom 3, Kitchen, Bathroom 2, Primary Bathroom
Main Level Bedrooms 1
Interior
Interior Features Combination Kitchen/Dining, Combination Kitchen/Living, Kitchen - Island, Breakfast Area, Primary Bath(s), Ceiling Fan(s), Entry Level Bedroom, Bathroom - Stall Shower, Walk-in Closet(s)
Hot Water Electric
Heating Heat Pump(s)
Cooling Heat Pump(s), Ceiling Fan(s)
Flooring Carpet, Hardwood
Fireplaces Number 1
Fireplaces Type Mantel(s), Corner
Equipment Dishwasher, Disposal, Refrigerator, Stove, Washer/Dryer Stacked
Fireplace Y
Window Features Sliding
Appliance Dishwasher, Disposal, Refrigerator, Stove, Washer/Dryer Stacked
Heat Source Electric
Exterior
Exterior Feature Deck(s), Screened
Garage Spaces 3.0
Fence Picket, Wood
Utilities Available Under Ground
Amenities Available Security
Water Access N
View Golf Course, Trees/Woods
Roof Type Asphalt
Street Surface Paved
Accessibility None
Porch Deck(s), Screened
Road Frontage HOA
Total Parking Spaces 3
Garage N
Building
Lot Description Backs to Trees, Premium, Trees/Wooded
Story 2
Foundation Crawl Space, Block
Sewer Public Sewer
Water Public
Architectural Style Chalet, Loft
Level or Stories 2
Additional Building Above Grade, Below Grade
Structure Type 2 Story Ceilings,Cathedral Ceilings,Paneled Walls,Dry Wall
New Construction N
Schools
School District Berkeley County Schools
Others
HOA Fee Include Management,Road Maintenance,Snow Removal,Trash,Water
Senior Community No
Tax ID 04 19C002000000000
Ownership Fee Simple
SqFt Source Assessor
Acceptable Financing Cash, Conventional, FHA, USDA, VA
Horse Property N
Listing Terms Cash, Conventional, FHA, USDA, VA
Financing Cash,Conventional,FHA,USDA,VA
Special Listing Condition Standard
Read Less
Want to know what your home might be worth? Contact us for a FREE valuation!

Our team is ready to help you sell your home for the highest possible price ASAP

Bought with Vicky L Owens • RE/MAX Real Estate Group
GET MORE INFORMATION






