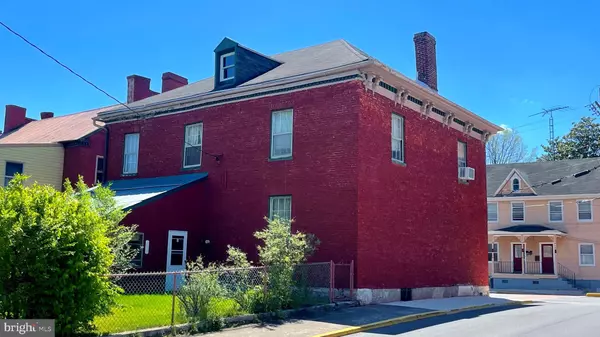$300,000
$329,900
9.1%For more information regarding the value of a property, please contact us for a free consultation.
203 MARTIN ST E Martinsburg, WV 25401
4 Beds
2 Baths
2,800 SqFt
Key Details
Sold Price $300,000
Property Type Single Family Home
Sub Type Detached
Listing Status Sold
Purchase Type For Sale
Square Footage 2,800 sqft
Price per Sqft $107
Subdivision City Of Martinsburg
MLS Listing ID WVBE2028866
Sold Date 08/26/24
Style Georgian
Bedrooms 4
Full Baths 1
Half Baths 1
HOA Y/N N
Abv Grd Liv Area 2,800
Originating Board BRIGHT
Year Built 1860
Annual Tax Amount $2,735
Tax Year 2023
Lot Size 0.300 Acres
Acres 0.3
Property Description
***Huge Price Adjustment*** Welcome to 201-203 E. Martin Street -- a great live/work opportunity! Built pre-Civil War for B&O Railroad management, this stable and stately home has stood the test of time, all the while watching several of America's most significant historic events unfolded on its doorstep. This historic property is just steps from the historic B&O roundhouse which saw significant activity and destruction during the Civil War and was the origin of the Great Railroad strike of 1877. In modern day, you can walk less than a block to the same, historically restored train station to board the commuter train to Washington, D.C. or take the Amtrak to Chicago, Washington D.C. and all points beyond. For local social and cultural experience, go no further than your own downtown neighborhood to experience and participate in Martinsburg's booming revitalization of shops, dining and entertainment.
Interested purchasers of this property shall have an eye for historic architecture and an affinity for historic, unique and special interest real estate. They shall see the tremendous value that comes with originality and know that replicating lost details is an exponential expense. Fortunately for the enthusiast, this property's historic and architectural integrity remains almost fully intact and is ready for a the enterprising new owner's touch. Long ago converted to a mixed use retail/residential property, entering the old store is like stepping back in time -- right down to the existence of the original skeleton key to the store's front door. Unique to the exterior of the home is the the Greek Revival styling with hip roof and bracketed cornice. The 6/6 window sashes and 4/4 store windows remain intact, as well as most of the interior moldings and trim. Cosmetic improvements and removal of some 20th Century alternations may be of necessity to some, but this built-to-last property is usable and functional in its current "shabby chic" presentation.
Inside, there are spacious formal rooms, four bedrooms, a huge attic, a commercial storefront/office/service space and a full basement with old cooking kitchen. While updates over the years have been few, the original elements remain.
To the rear of the main building, you will find a two-story, wood-sided "creamery" that was also historically a fruit exchange. Having had very little modification over the past 160+ years, this building looks very similar to the way it was when built during the Civil War era. Beyond the creamery, adjoining an additional 2500sqft lot, stands a sturdy, wooden barn with three private parking bays and ample storage above.
The coming to market of rare, original properties such as this are an uncommon occurrence. Potential buyers with an entrepreneurial spirit will be attracted to the uniqueness this property provides as a great slate for work/live, SRO, multi-unit, multi-use or residence. Zoned for downtown business, close to the commuter train, commuter routes, local industries, local hospitality and nightlife -- the gorgeous, historic Apollo Theater is on an opposing corner -- the opportunities are only limited by your imagination. Call now to schedule a showing.
Location
State WV
County Berkeley
Zoning DT-4
Direction South
Rooms
Other Rooms Living Room, Dining Room, Bedroom 2, Bedroom 3, Bedroom 4, Kitchen, Bedroom 1, Other
Basement Full, Improved, Interior Access, Outside Entrance, Rear Entrance, Unfinished, Windows
Interior
Interior Features Attic, Built-Ins, Carpet, Ceiling Fan(s), Floor Plan - Traditional, Store/Office
Hot Water Electric
Heating Hot Water
Cooling Window Unit(s)
Equipment Washer, Water Heater, Dryer - Electric
Window Features Wood Frame
Appliance Washer, Water Heater, Dryer - Electric
Heat Source Oil
Laundry Basement
Exterior
Exterior Feature Brick, Enclosed, Patio(s), Roof
Parking Features Covered Parking, Garage - Front Entry
Garage Spaces 8.0
Utilities Available Cable TV Available, Electric Available, Natural Gas Available, Phone Available, Sewer Available, Water Available
Water Access N
Roof Type Shingle
Accessibility None
Porch Brick, Enclosed, Patio(s), Roof
Total Parking Spaces 8
Garage Y
Building
Story 2
Foundation Stone
Sewer Public Sewer
Water Public
Architectural Style Georgian
Level or Stories 2
Additional Building Above Grade, Below Grade
Structure Type Plaster Walls
New Construction N
Schools
School District Berkeley County Schools
Others
Senior Community No
Tax ID NO TAX RECORD
Ownership Fee Simple
SqFt Source Estimated
Acceptable Financing Cash, Conventional
Listing Terms Cash, Conventional
Financing Cash,Conventional
Special Listing Condition Standard
Read Less
Want to know what your home might be worth? Contact us for a FREE valuation!

Our team is ready to help you sell your home for the highest possible price ASAP

Bought with James, Jr. V Lopez • ERA Liberty Realty
GET MORE INFORMATION






