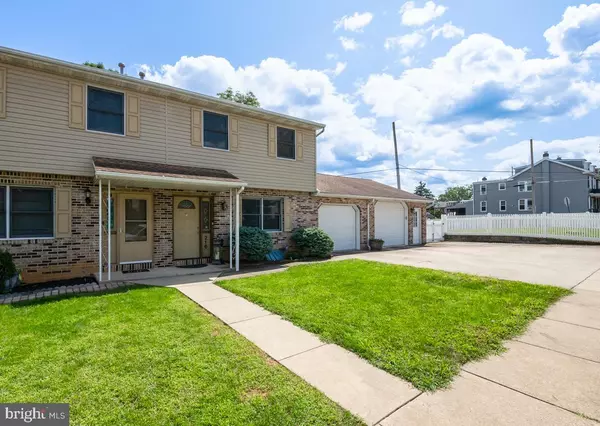$280,000
$269,900
3.7%For more information regarding the value of a property, please contact us for a free consultation.
216 SUMMIT AVE West Reading, PA 19611
3 Beds
2 Baths
3,304 SqFt
Key Details
Sold Price $280,000
Property Type Single Family Home
Sub Type Twin/Semi-Detached
Listing Status Sold
Purchase Type For Sale
Square Footage 3,304 sqft
Price per Sqft $84
Subdivision Millmont
MLS Listing ID PABK2047198
Sold Date 09/25/24
Style Traditional
Bedrooms 3
Full Baths 1
Half Baths 1
HOA Y/N N
Abv Grd Liv Area 2,056
Originating Board BRIGHT
Year Built 1992
Annual Tax Amount $4,951
Tax Year 2023
Lot Size 6,534 Sqft
Acres 0.15
Property Description
This spacious Semi-Detached home is a rare find, offering over 3,000 square feet of finished living space, an oversized air conditioned two-car garage, and a sprawling fenced corner lot. The main level boasts a fantastic eat-in kitchen, a sunken family room complete with a built-in projector and gas fireplace, and an air-conditioned sunroom perfect for relaxing year-round.
Upstairs, you'll find three generously sized bedrooms, including a large primary bedroom, all conveniently connected to a hallway full bath. The fully finished basement expands your living options with three versatile rooms, ideal for a bonus family room, home office, workout space, or whatever suits your needs.
Outside, enjoy the fully enclosed patio and extensive fenced yard—perfect for outdoor activities and entertaining. For additional storage, there is multiple sheds for any equipment or overflow. Plus, with ample off-street parking and additional driveway spaces, convenience is a given. This home is a standout in the neighborhood, offering both space and style in a desirable location. Great Mechanicals round out this awesome home.
Location
State PA
County Berks
Area Reading City (10201)
Zoning RES
Rooms
Other Rooms Living Room, Primary Bedroom, Bedroom 2, Kitchen, Family Room, Basement, Bedroom 1, Sun/Florida Room
Basement Full, Fully Finished
Interior
Interior Features Kitchen - Island, Butlers Pantry, Skylight(s), Ceiling Fan(s), Kitchen - Eat-In, Carpet, Family Room Off Kitchen
Hot Water Natural Gas
Heating Forced Air
Cooling Central A/C
Flooring Wood, Fully Carpeted, Tile/Brick
Fireplaces Number 1
Fireplaces Type Marble, Gas/Propane
Equipment Built-In Range, Oven - Self Cleaning, Dishwasher, Disposal, Refrigerator, Built-In Microwave, Dryer, Washer
Fireplace Y
Window Features Bay/Bow,Energy Efficient,Replacement
Appliance Built-In Range, Oven - Self Cleaning, Dishwasher, Disposal, Refrigerator, Built-In Microwave, Dryer, Washer
Heat Source Natural Gas
Laundry Basement
Exterior
Exterior Feature Patio(s)
Parking Features Inside Access, Garage Door Opener, Oversized
Garage Spaces 2.0
Fence Vinyl
Utilities Available Cable TV
Water Access N
Roof Type Pitched,Shingle
Accessibility None
Porch Patio(s)
Attached Garage 2
Total Parking Spaces 2
Garage Y
Building
Lot Description Corner, Front Yard, Rear Yard, SideYard(s)
Story 2
Foundation Block
Sewer Public Sewer
Water Public
Architectural Style Traditional
Level or Stories 2
Additional Building Above Grade, Below Grade
New Construction N
Schools
School District Reading
Others
Senior Community No
Tax ID 18-5306-59-74-5445
Ownership Fee Simple
SqFt Source Estimated
Security Features Security System
Acceptable Financing Conventional, VA, Cash, FHA
Listing Terms Conventional, VA, Cash, FHA
Financing Conventional,VA,Cash,FHA
Special Listing Condition Standard
Read Less
Want to know what your home might be worth? Contact us for a FREE valuation!

Our team is ready to help you sell your home for the highest possible price ASAP

Bought with Amanda Jean Higginbotham • Keller Williams Platinum Realty
GET MORE INFORMATION






