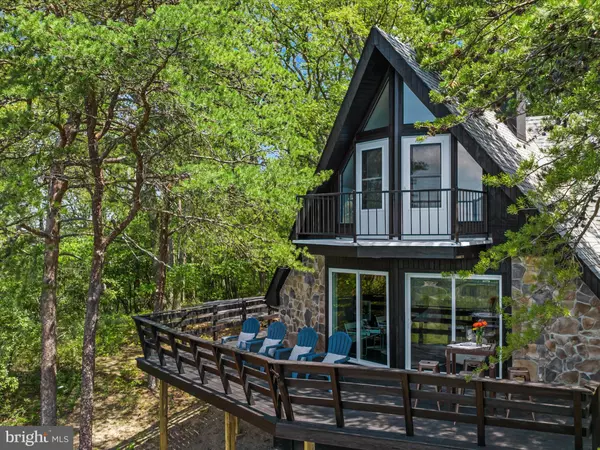$1,035,000
$1,135,000
8.8%For more information regarding the value of a property, please contact us for a free consultation.
608 CEDAR RD Strasburg, VA 22657
3 Beds
2 Baths
1,800 SqFt
Key Details
Sold Price $1,035,000
Property Type Single Family Home
Sub Type Detached
Listing Status Sold
Purchase Type For Sale
Square Footage 1,800 sqft
Price per Sqft $575
MLS Listing ID VASH2009490
Sold Date 10/09/24
Style Chalet,Cabin/Lodge
Bedrooms 3
Full Baths 2
HOA Y/N N
Abv Grd Liv Area 1,800
Originating Board BRIGHT
Year Built 1976
Annual Tax Amount $2,819
Tax Year 2022
Lot Size 87.160 Acres
Acres 87.16
Property Description
Introducing Stags Ridge – an extraordinary mountain chalet with unparalleled panoramic Blue Ridge views and a once-in-a-lifetime chance to own a legacy property. This private adventure wonderland is a haven for wildlife, offering serenity, woodland exploration, and an exclusive outdoor playground. For the first time in over six decades, this enchanting property is available for purchase.
Nestled against the George Washington & Jefferson National Forests – totaling nearly 1.8 million acres, one of the largest public land blocks in the eastern U.S. – Stags Ridge also includes a deeded lot providing access to 14 riverfront lots in the Deer Rapids subdivision, complete with two boat landings. *BONUS*Airbnbs permitted!
Whether you're yearning for secluded tranquility, thrilling outdoor escapades, or both, Stags Ridge caters to every desire. It's perfect for hiking, hunting, fishing, river sports, and ATV trails. Each season at Stags Ridge offers an extraordinary display of natural beauty to be cherished.
The chalet has been completely remodeled with upscale design throughout, boasting three decks, including one off the master, providing breathtaking views of the Blue Ridge Valley and the meandering bends of the Shenandoah River. Stags Ridge is the property you never knew you couldn't live without.
A description of this property is otherwise impossible. Qualified buyers only. Asking price: $1,135,000. **Price includes NEW Aspin Eldorado hot tub install**
Location
State VA
County Shenandoah
Zoning RA
Rooms
Basement Poured Concrete, Windows, Workshop
Main Level Bedrooms 1
Interior
Interior Features Ceiling Fan(s), Exposed Beams, Family Room Off Kitchen, Floor Plan - Open, Recessed Lighting
Hot Water Electric
Heating Central, Forced Air
Cooling Central A/C
Fireplaces Number 2
Fireplaces Type Stone
Equipment Dishwasher, Oven/Range - Electric, Refrigerator
Furnishings Partially
Fireplace Y
Appliance Dishwasher, Oven/Range - Electric, Refrigerator
Heat Source Electric
Laundry Hookup
Exterior
Parking Features Basement Garage
Garage Spaces 1.0
Water Access N
View Mountain, Panoramic, River, Scenic Vista, Valley, Trees/Woods
Accessibility None
Attached Garage 1
Total Parking Spaces 1
Garage Y
Building
Story 2
Foundation Permanent
Sewer On Site Septic
Water Spring
Architectural Style Chalet, Cabin/Lodge
Level or Stories 2
Additional Building Above Grade, Below Grade
New Construction N
Schools
School District Shenandoah County Public Schools
Others
Senior Community No
Tax ID 036 A 008
Ownership Fee Simple
SqFt Source Estimated
Special Listing Condition Standard
Read Less
Want to know what your home might be worth? Contact us for a FREE valuation!

Our team is ready to help you sell your home for the highest possible price ASAP

Bought with James F Wiles • Berkshire Hathaway HomeServices PenFed Realty
GET MORE INFORMATION






