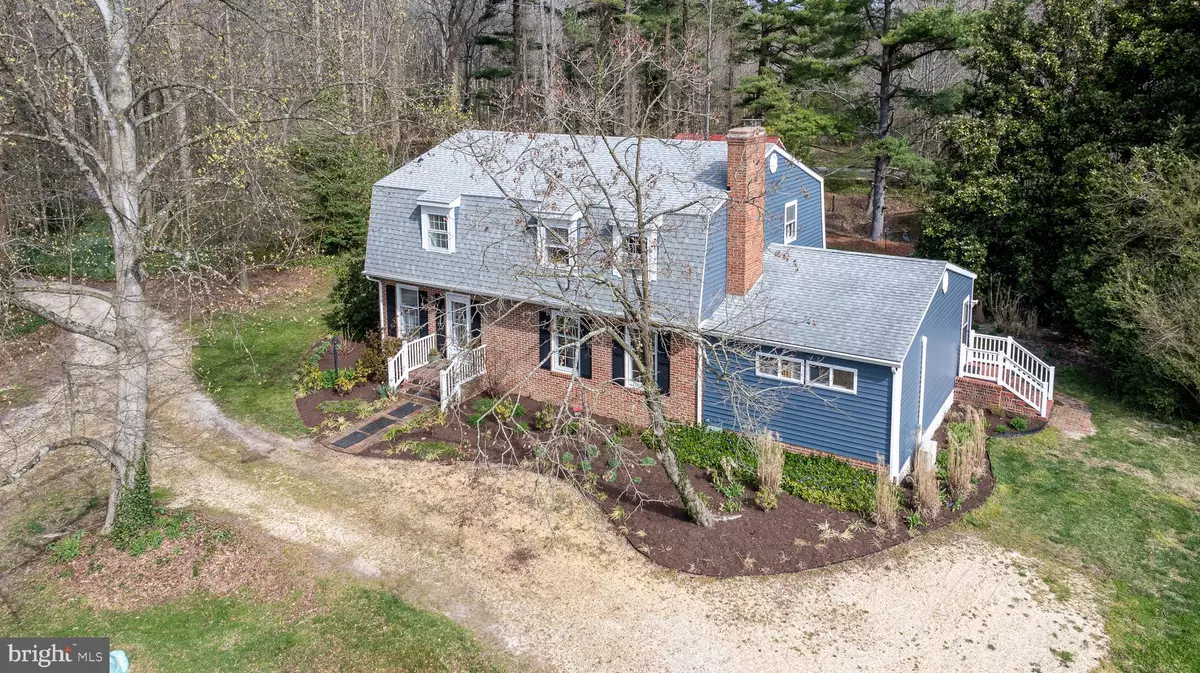$479,900
$479,900
For more information regarding the value of a property, please contact us for a free consultation.
24451 BURNT MILL RD Ridgely, MD 21660
3 Beds
5 Baths
2,576 SqFt
Key Details
Sold Price $479,900
Property Type Single Family Home
Sub Type Detached
Listing Status Sold
Purchase Type For Sale
Square Footage 2,576 sqft
Price per Sqft $186
Subdivision None Available
MLS Listing ID MDCM2004076
Sold Date 09/27/24
Style Traditional
Bedrooms 3
Full Baths 3
Half Baths 2
HOA Y/N N
Abv Grd Liv Area 2,576
Originating Board BRIGHT
Year Built 1972
Annual Tax Amount $3,101
Tax Year 2023
Lot Size 4.720 Acres
Acres 4.72
Property Description
Welcome to The Mill House, a spacious 3-bedroom, 5-bath country retreat on 4.72+/- acres of land that boasts a mix of field, meadow, woods, and water. The first floor of this generously proportioned home features an inviting living room with a brick fireplace, a lovely dining room, kitchen, and sitting room with vaulted shelving throughout, plus a sunroom and an ample laundry and utility room. Open a door to discover a large and sunlit private studio, complete with skylights, built-in bookshelves, an en-suite half-bathroom, and separate exterior entrance—perfect for a home office, guest room, or first-floor bedroom. The upstairs features three bedrooms and three full bathrooms—two of them en suite—plus a walk-in closet, cedar closet, and built-in shoe storage in the primary bedroom. All throughout, enjoy charm and character complemented by fuss-free functionality, with a new roof, new siding, new HVAC, all-new appliances, and high-speed internet access.
Enjoy the natural beauty surrounding your home, including mature landscaping, a tranquil pond, generous deck for outdoor entertaining, and expansive yard. A barn out front and a detached workshop in back provide plenty of extra space for storage and projects. With its serene surroundings, lovely interior, and easy access to amenities, this property offers the ideal retreat for peaceful country living.
Location
State MD
County Caroline
Zoning R
Rooms
Other Rooms Living Room, Dining Room, Primary Bedroom, Sitting Room, Bedroom 2, Bedroom 3, Kitchen, Laundry, Hobby Room
Interior
Hot Water Electric
Heating Baseboard - Electric, Heat Pump(s)
Cooling Central A/C, Ceiling Fan(s)
Fireplaces Number 1
Fireplace Y
Heat Source Electric
Exterior
Water Access Y
Accessibility None
Garage N
Building
Story 2
Foundation Crawl Space
Sewer Septic Exists
Water Well
Architectural Style Traditional
Level or Stories 2
Additional Building Above Grade, Below Grade
New Construction N
Schools
School District Caroline County Public Schools
Others
Senior Community No
Tax ID 0607010303
Ownership Fee Simple
SqFt Source Assessor
Special Listing Condition Standard
Read Less
Want to know what your home might be worth? Contact us for a FREE valuation!

Our team is ready to help you sell your home for the highest possible price ASAP

Bought with PETER A Stark • Benson & Mangold, LLC
GET MORE INFORMATION






