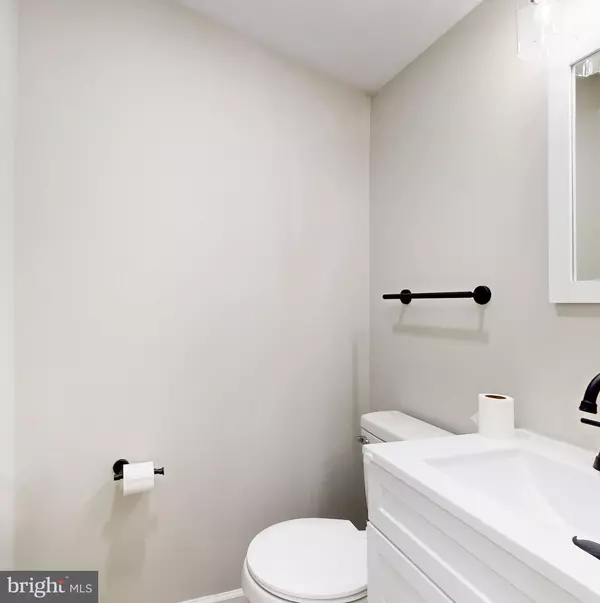$525,000
$529,000
0.8%For more information regarding the value of a property, please contact us for a free consultation.
142 LOWER ORCHARD DR Levittown, PA 19056
4 Beds
3 Baths
1,825 SqFt
Key Details
Sold Price $525,000
Property Type Single Family Home
Sub Type Detached
Listing Status Sold
Purchase Type For Sale
Square Footage 1,825 sqft
Price per Sqft $287
Subdivision Lower Orchard
MLS Listing ID PABU2078388
Sold Date 10/17/24
Style Cape Cod
Bedrooms 4
Full Baths 2
Half Baths 1
HOA Y/N N
Abv Grd Liv Area 1,825
Originating Board BRIGHT
Year Built 1955
Annual Tax Amount $4,703
Tax Year 2024
Lot Size 8,181 Sqft
Acres 0.19
Lot Dimensions 101.00 x 81.00
Property Description
Welcome to this beautiful, "Like New" renovated home tucked away in the sought after, very desirable LowerOrchard section of Middletown Township. Immediately as you pull up to the home you will notice the brand new stamped concrete driveway surrounded by all new sidewalks. The stamped concrete front walkway is an elegant finishing touch as you enter under the peaked roofing entree you with find an open concept which is not only very inviting but at the same time all very usable space. The heart of the home is the stunning kitchen, boasting contemporary finishes and clean design which will make cooking and entertaining a delight. Plenty of storage throughout as well. There is a separate great room space which you can use for family or living room or dining room details, depending on what your individual needs require. The first floor also features 2 bedrooms and 1 and 1/2 bathrooms, and then you go upstairs in this cape cod style home to fine 2 more bedrooms and an additional full bathroom. This corner lot features a nice size backyard with a large 350 sq ft covered patio, and has a like new (8 x 12) shed that has all new siding and roof to match the home. Schedule a viewing today and make this dream home your reality.
Location
State PA
County Bucks
Area Middletown Twp (10122)
Zoning R2
Rooms
Main Level Bedrooms 2
Interior
Hot Water Electric
Cooling Central A/C
Flooring Luxury Vinyl Plank, Carpet
Fireplace N
Heat Source Electric
Laundry Main Floor
Exterior
Water Access N
Roof Type Architectural Shingle
Accessibility 2+ Access Exits, Level Entry - Main
Garage N
Building
Story 2
Foundation Slab
Sewer Public Sewer
Water Public
Architectural Style Cape Cod
Level or Stories 2
Additional Building Above Grade, Below Grade
Structure Type 9'+ Ceilings
New Construction N
Schools
School District Neshaminy
Others
Senior Community No
Tax ID 22-060-330
Ownership Fee Simple
SqFt Source Assessor
Horse Property N
Special Listing Condition Standard
Read Less
Want to know what your home might be worth? Contact us for a FREE valuation!

Our team is ready to help you sell your home for the highest possible price ASAP

Bought with Kathleen E O'Hara • Keller Williams Real Estate-Langhorne
GET MORE INFORMATION






