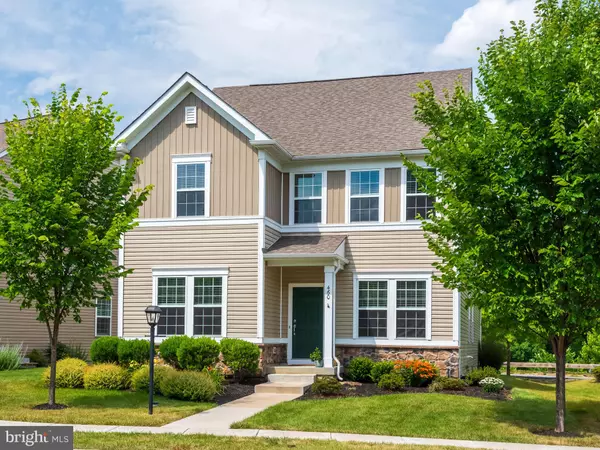$635,000
$635,000
For more information regarding the value of a property, please contact us for a free consultation.
460 ANDORRA BLVD Chester Springs, PA 19425
3 Beds
3 Baths
2,614 SqFt
Key Details
Sold Price $635,000
Property Type Single Family Home
Sub Type Detached
Listing Status Sold
Purchase Type For Sale
Square Footage 2,614 sqft
Price per Sqft $242
Subdivision Court At Chester Sp
MLS Listing ID PACT2068880
Sold Date 10/24/24
Style Colonial
Bedrooms 3
Full Baths 2
Half Baths 1
HOA Fees $199/mo
HOA Y/N Y
Abv Grd Liv Area 2,614
Originating Board BRIGHT
Year Built 2018
Annual Tax Amount $8,499
Tax Year 2024
Lot Size 1,778 Sqft
Acres 0.04
Property Description
GORGEOUS...GORGEOUS...SIMPLY GORGEOUS! Fully upgraded single home for sale in the vibrant Court at Chester Springs and in the award-winning Owen J Roberts School system! This 3 bed/2.5 bath home boasts the popular HUNTER floor plan, sought-after formal dining room, a private backyard with wooded view, and desirable loft on the second floor. SIMPLY GORGEOUS are the only words to describe the home featuring beautiful engineer hardwood floors on the first floor, recessed lights throughout, fully upgraded kitchen, and plenty of natural lights. As you enter the home through the covered entry you will appreciate the large foyer. To the left is a spacious formal dining room and to the right is an elegant living room. The formal dining room can be easily converted to an office or a bedroom. The front foyer also opens to the spacious family room and kitchen. This large inviting family room has large windows and is full of light. The luxurious large kitchen boasts wood cabinetry, granite countertop, stainless steel appliances, gas cooking, massive central island, convenient eat-in kitchen, and spacious pantry. This beautiful kitchen has ample counter and cabinet space. Kitchen opens to large maintenance free patio for entrainment needs! A convenient powder room and two hall closets, one being walk-in complete the first floor. Climb the lovely staircase to the second floor! A large loft is waiting for your imagination. It could be an office, or a playroom. This home features a spacious master suite with fan, linen closet, and walk-in closet. The attached master bath boasts upgraded granite countertops, wood cabinets and designer tiles. The second floor also includes 2 more bedrooms with ample closets and fans, along with a spacious hall bathroom. Spacious unfinished basement is waiting for your finishing touches and for additional storage. All bathrooms in this home feature upgraded granite countertop, cabinets, tiles, and light fixtures. Economical gas heating! This great community includes a pool, pool house, tot lot and a gathering area with a firepit. The home is just minutes away from Route 100, route 30, and the PA Turnpike. Convenient location is within minutes of Marsh Creek State Park, Exton Mall, and Main Street at Exton with a wealth of dining and recreation opportunities.
Location
State PA
County Chester
Area West Vincent Twp (10325)
Zoning RESIDENTIAL
Rooms
Other Rooms Bathroom 1
Basement Full
Interior
Hot Water Electric
Heating Forced Air
Cooling Central A/C
Fireplace N
Heat Source Natural Gas
Exterior
Parking Features Garage - Rear Entry
Garage Spaces 2.0
Water Access N
Accessibility None
Attached Garage 2
Total Parking Spaces 2
Garage Y
Building
Story 2
Foundation Concrete Perimeter
Sewer Public Sewer
Water Public
Architectural Style Colonial
Level or Stories 2
Additional Building Above Grade, Below Grade
New Construction N
Schools
School District Owen J Roberts
Others
HOA Fee Include Trash,Pool(s)
Senior Community No
Tax ID 25-07 -0606
Ownership Fee Simple
SqFt Source Assessor
Special Listing Condition Standard
Read Less
Want to know what your home might be worth? Contact us for a FREE valuation!

Our team is ready to help you sell your home for the highest possible price ASAP

Bought with Andrew Addy • Keller Williams Real Estate -Exton
GET MORE INFORMATION






