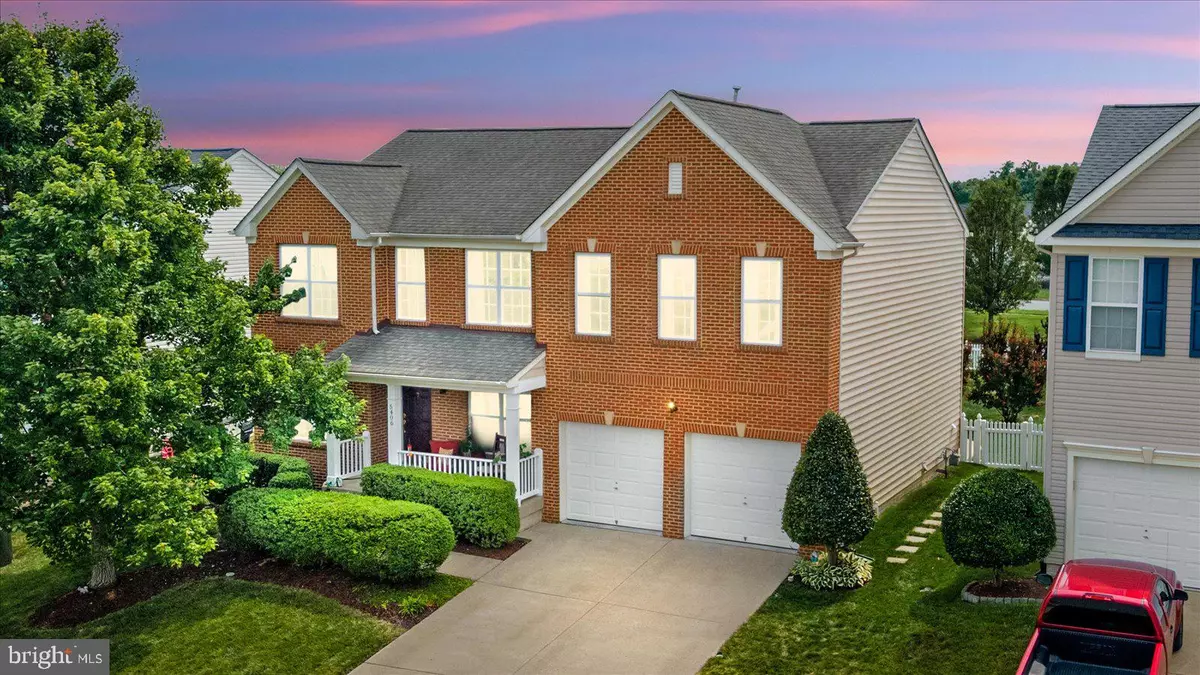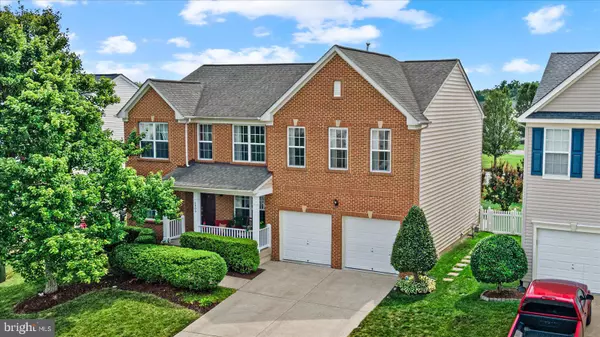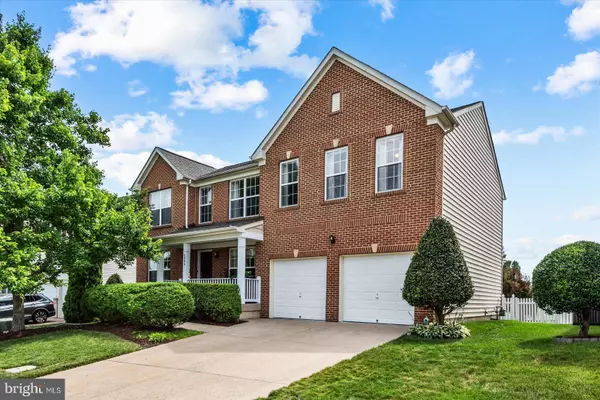$624,000
$624,000
For more information regarding the value of a property, please contact us for a free consultation.
5406 JOSHUA TREE CIR Fredericksburg, VA 22407
4 Beds
4 Baths
4,024 SqFt
Key Details
Sold Price $624,000
Property Type Single Family Home
Sub Type Detached
Listing Status Sold
Purchase Type For Sale
Square Footage 4,024 sqft
Price per Sqft $155
Subdivision Lee'S Parke
MLS Listing ID VASP2027506
Sold Date 10/30/24
Style Colonial
Bedrooms 4
Full Baths 3
Half Baths 1
HOA Fees $96/qua
HOA Y/N Y
Abv Grd Liv Area 2,884
Originating Board BRIGHT
Year Built 2005
Annual Tax Amount $2,908
Tax Year 2022
Lot Size 9,724 Sqft
Acres 0.22
Property Description
Large well-maintained home in Lee's Parke!!! Over 4,000 square feet including a finished basement. Get to know the neighbors from your inviting front porch or enjoy the fantastic backyard that includes a very large paver patio within the vinyl fenced backyard. Inside, this spacious colonial home boasts an open floor plan with a very comfortable flow and no stairs visible right at the front door. Upstairs there are four generously sized bedrooms with the primary bedroom including wood floors and a flexible loft area with unlimited uses (ie homework area, separate tv room for the kids, or an office--you are only limited by your imagination). The main level includes a dining room with upgraded trim work (crown molding and chair rail), formal living room with crown molding, family room, kitchen with double wall oven and gas cooktop for the discerning chef, and a large light filled sunroom with upgraded ceramic flooring and access to the back patio. The basement has a spacious recreation room, full bath, and study (could be used as a 5th bedroom (NTC) with a welled exit for access to the landscaped back yard. Brand new roof installed in 2017. New upstairs heating and a/c units in 2024 with a transferable warranty. This home is a gem--lots of space, well taken care of, great flow with no wasted space, and an enjoyable outdoor area for entertaining. Don't miss out!!!!
Location
State VA
County Spotsylvania
Zoning P2
Rooms
Basement Daylight, Full, Fully Finished, Full, Rear Entrance, Sump Pump, Walkout Stairs
Interior
Hot Water Natural Gas
Heating Central, Forced Air, Heat Pump(s), Zoned
Cooling Central A/C, Ceiling Fan(s), Heat Pump(s), Programmable Thermostat, Zoned
Fireplace N
Heat Source Natural Gas, Electric
Laundry Main Floor
Exterior
Exterior Feature Patio(s)
Parking Features Garage - Front Entry
Garage Spaces 2.0
Fence Vinyl
Amenities Available Club House, Common Grounds, Exercise Room, Jog/Walk Path, Pool - Outdoor, Swimming Pool, Tennis Courts, Tot Lots/Playground
Water Access N
Roof Type Architectural Shingle
Accessibility None
Porch Patio(s)
Attached Garage 2
Total Parking Spaces 2
Garage Y
Building
Story 3
Foundation Slab
Sewer Public Sewer
Water Public
Architectural Style Colonial
Level or Stories 3
Additional Building Above Grade, Below Grade
New Construction N
Schools
High Schools Courtland
School District Spotsylvania County Public Schools
Others
HOA Fee Include Common Area Maintenance,Management,Pool(s),Recreation Facility,Trash
Senior Community No
Tax ID 35M7-303-
Ownership Fee Simple
SqFt Source Assessor
Special Listing Condition Standard
Read Less
Want to know what your home might be worth? Contact us for a FREE valuation!

Our team is ready to help you sell your home for the highest possible price ASAP

Bought with Benjamin J Marzette • Marzette Properties, Inc.
GET MORE INFORMATION






