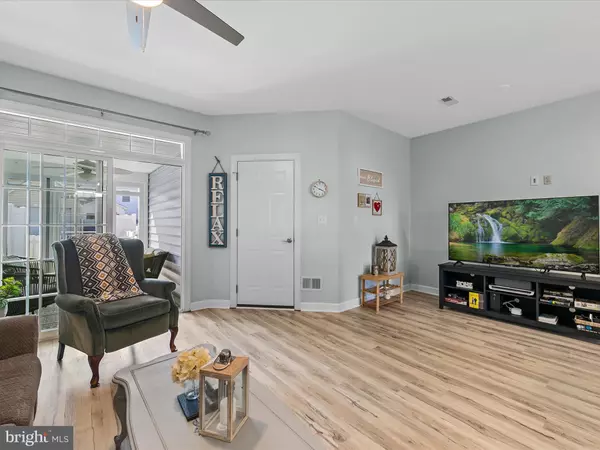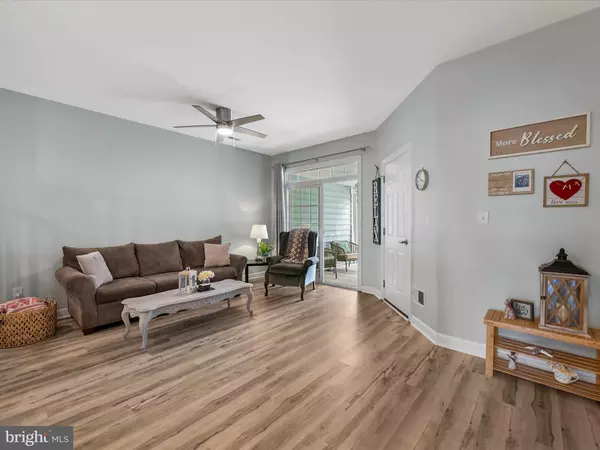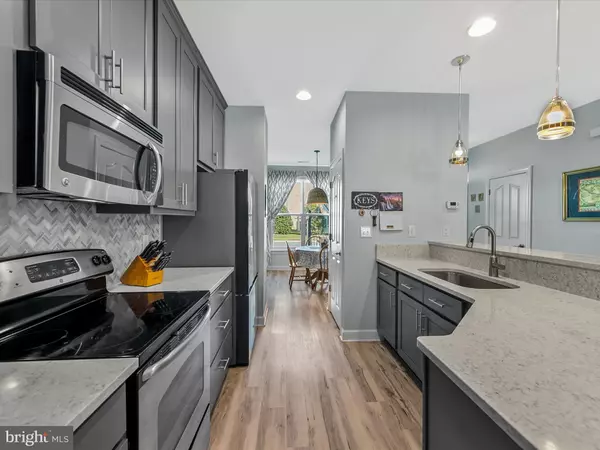$337,900
$339,900
0.6%For more information regarding the value of a property, please contact us for a free consultation.
33522 BELVEDERE ST Millville, DE 19967
3 Beds
3 Baths
1,830 SqFt
Key Details
Sold Price $337,900
Property Type Townhouse
Sub Type Interior Row/Townhouse
Listing Status Sold
Purchase Type For Sale
Square Footage 1,830 sqft
Price per Sqft $184
Subdivision Millville By The Sea
MLS Listing ID DESU2069856
Sold Date 11/01/24
Style Coastal,Villa
Bedrooms 3
Full Baths 2
Half Baths 1
HOA Fees $264/mo
HOA Y/N Y
Abv Grd Liv Area 1,830
Originating Board BRIGHT
Year Built 2011
Annual Tax Amount $1,188
Tax Year 2023
Lot Size 1,307 Sqft
Acres 0.03
Lot Dimensions 20.00 x 85.00
Property Description
Welcome to 33522 Belvedere Street, nestled in the prestigious Millville by the Sea community, just under 3 miles from Bethany Beach. This charming home offers three levels of expansive coastal living, ideal for gatherings with family and friends as you embrace the best of coastal life. Take a short stroll or bike ride to the beach shuttle stop, or enjoy the community's wide array of amenities, including three pools, a stocked catch-and-release pond, playground, and satellite fitness room. Inside, the main level boasts a recently updated gourmet kitchen that will delight any home chef. With 42" custom cabinetry, stainless steel appliances, sleek granite countertops, feature pendant lighting, and a spacious peninsula with a breakfast bar, this kitchen is designed for both functionality and style. Serve meals casually at the bar or in the open living room, host dinners in the bright and airy dining room, or step outside to the new sun porch for a relaxed outdoor dining experience. Retreat to the serene primary suite, complete with a walk-in closet with custom built-ins and a spa-like ensuite bath with dual vanity and a large stall shower with a bench. A second ensuite bedroom and a convenient laundry room complete this floor. Upstairs, you'll find a grand open concept living area or 3rd bedroom with custom built-in bookshelves, providing plenty of space for a cozy sitting area or an additional gathering space. Outside, the rear fenced yard is perfect for children or pets, and the home also includes a rear-entry garage. A one-year home warranty adds extra peace of mind. Millville by the Sea is a picturesque coastal community, located just minutes from the Atlantic Ocean and Bethany Beach. Residents enjoy a wealth of amenities, including a clubhouse with a fitness center, three resort-style pools, crab shack, pickleball courts, basketball court, playground, a crabbing dock, and a beach shuttle. Conveniently located near the Beebe Emergency Center, medical facilities, grocery stores, dining, shopping, and mini-golf, this home is your gateway to relaxed coastal living. Visit 33522 Belvedere Street today and make it your own coastal retreat! The property comes with a one-year home warranty. Tennant occupied until November 1, 2024.
Location
State DE
County Sussex
Area Baltimore Hundred (31001)
Zoning TN
Rooms
Other Rooms Living Room, Dining Room, Primary Bedroom, Bedroom 2, Kitchen, Foyer, Loft, Screened Porch
Interior
Interior Features Carpet, Ceiling Fan(s), Combination Kitchen/Living, Dining Area, Floor Plan - Open, Kitchen - Gourmet, Primary Bath(s), Recessed Lighting, Bathroom - Stall Shower, Bathroom - Tub Shower, Upgraded Countertops, Walk-in Closet(s), Window Treatments
Hot Water Electric
Heating Forced Air, Heat Pump(s)
Cooling Central A/C, Heat Pump(s)
Flooring Ceramic Tile, Luxury Vinyl Plank, Partially Carpeted
Equipment Built-In Microwave, Dishwasher, Disposal, Dryer, Exhaust Fan, Freezer, Icemaker, Oven/Range - Electric, Refrigerator, Stainless Steel Appliances, Washer, Water Heater
Furnishings No
Fireplace N
Window Features Double Pane,Screens,Transom,Vinyl Clad
Appliance Built-In Microwave, Dishwasher, Disposal, Dryer, Exhaust Fan, Freezer, Icemaker, Oven/Range - Electric, Refrigerator, Stainless Steel Appliances, Washer, Water Heater
Heat Source Electric
Laundry Upper Floor
Exterior
Exterior Feature Porch(es), Roof, Screened
Parking Features Garage - Rear Entry, Inside Access, Garage Door Opener
Garage Spaces 2.0
Amenities Available Bike Trail, Club House, Common Grounds, Exercise Room, Fitness Center, Game Room, Jog/Walk Path, Lake, Meeting Room, Picnic Area, Pier/Dock, Pool - Outdoor, Swimming Pool, Tot Lots/Playground, Transportation Service
Water Access N
View Garden/Lawn
Roof Type Architectural Shingle,Pitched
Accessibility 2+ Access Exits
Porch Porch(es), Roof, Screened
Attached Garage 1
Total Parking Spaces 2
Garage Y
Building
Lot Description Front Yard, Landscaping, Rear Yard, SideYard(s)
Story 3
Foundation Slab
Sewer Public Sewer
Water Public
Architectural Style Coastal, Villa
Level or Stories 3
Additional Building Above Grade, Below Grade
Structure Type Dry Wall
New Construction N
Schools
Elementary Schools Lord Baltimore
Middle Schools Selbyville
High Schools Sussex Central
School District Indian River
Others
HOA Fee Include Common Area Maintenance,Lawn Care Front,Lawn Care Rear,Lawn Care Side,Reserve Funds,Trash
Senior Community No
Tax ID 134-16.00-2266.00
Ownership Fee Simple
SqFt Source Assessor
Security Features Carbon Monoxide Detector(s),Main Entrance Lock,Smoke Detector
Special Listing Condition Standard
Read Less
Want to know what your home might be worth? Contact us for a FREE valuation!

Our team is ready to help you sell your home for the highest possible price ASAP

Bought with Vincente Michael DiPietro • Northrop Realty
GET MORE INFORMATION






