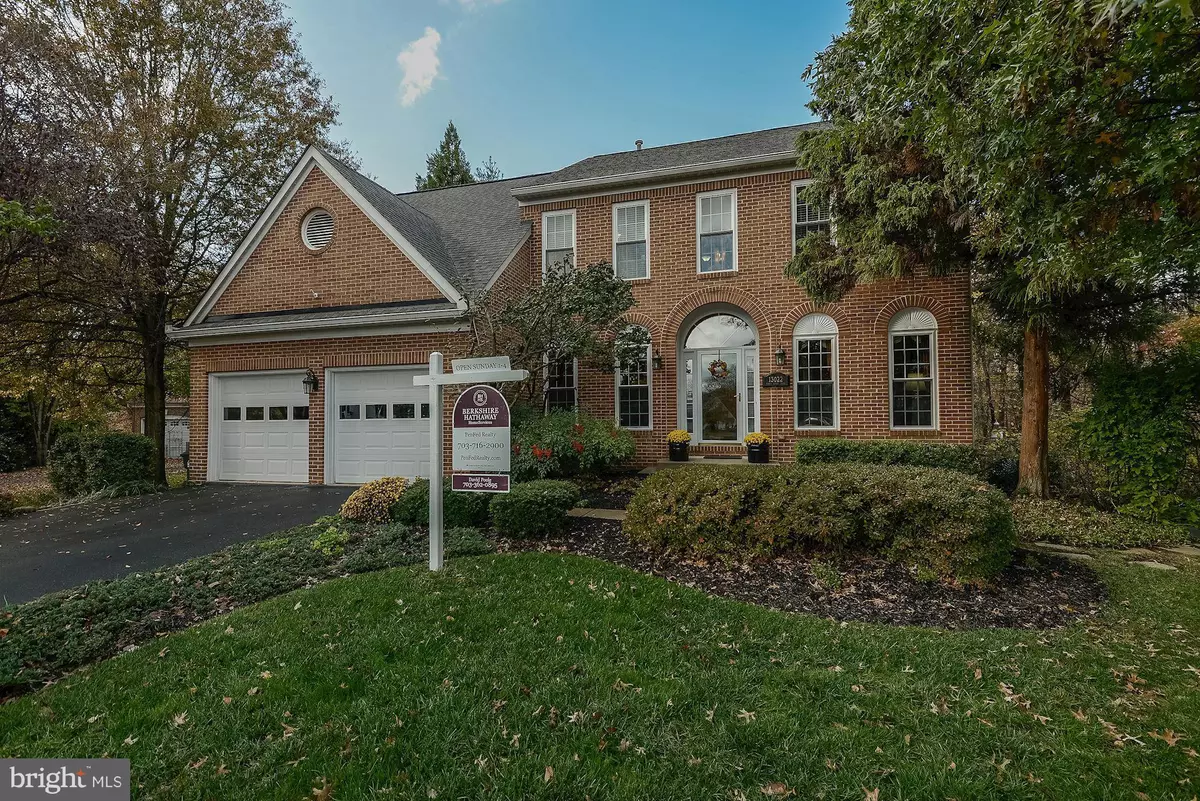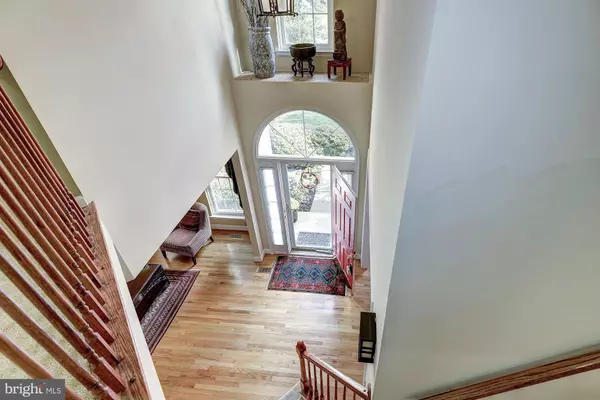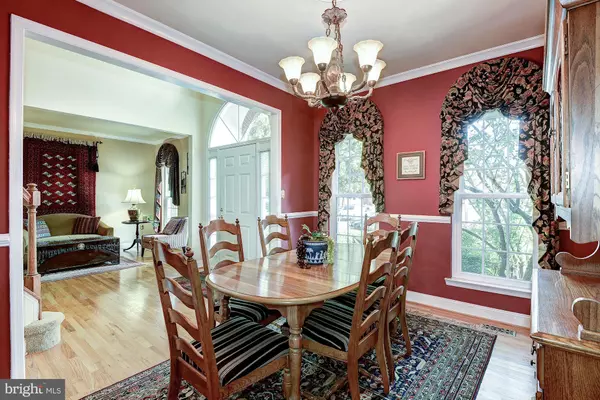$781,000
$779,900
0.1%For more information regarding the value of a property, please contact us for a free consultation.
13022 PINEY GLADE RD Herndon, VA 20171
5 Beds
4 Baths
4,085 SqFt
Key Details
Sold Price $781,000
Property Type Single Family Home
Sub Type Detached
Listing Status Sold
Purchase Type For Sale
Square Footage 4,085 sqft
Price per Sqft $191
Subdivision Sycamore Lakes
MLS Listing ID 1001253935
Sold Date 12/22/16
Style Colonial
Bedrooms 5
Full Baths 3
Half Baths 1
HOA Fees $38/qua
HOA Y/N Y
Abv Grd Liv Area 3,005
Originating Board MRIS
Year Built 1993
Annual Tax Amount $8,278
Tax Year 2016
Lot Size 9,178 Sqft
Acres 0.21
Property Description
*OPEN HOUSE 11/13 1-4 PM* SPECTACULAR OAK HILL ESTATE-END OF CUL-DE-SAC LOT BACKING TO FRYING PAN PARK-COMPLETELY RENOVATED & UPDATED W/ NEW WINDOWS, HVAC, ROOF, DOORS, APPLIANCES...GORGEOUS OPEN FLOOR PLAN W/ REFINISHED HARDWOODS-SPA LIKE OWNER'S BATH-LL REC RM W/ 5TH BEDROOM & FULL BATH-BACKYARD OASIS W FENCED YARD, MASSIVE DECK & SCREEN PORCH-MINUTES TO THE METRO &TOLL ROAD-TURN-KEY PERFECTION!
Location
State VA
County Fairfax
Zoning 131
Rooms
Basement Rear Entrance, Fully Finished, Walkout Level
Interior
Interior Features Family Room Off Kitchen, Kitchen - Island
Hot Water Natural Gas
Heating Heat Pump(s)
Cooling Central A/C
Fireplaces Number 1
Fireplace Y
Heat Source Natural Gas, Electric
Exterior
Garage Spaces 2.0
Water Access N
Accessibility None
Attached Garage 2
Total Parking Spaces 2
Garage Y
Private Pool N
Building
Story 3+
Sewer Public Sewer
Water Public
Architectural Style Colonial
Level or Stories 3+
Additional Building Above Grade, Below Grade
New Construction N
Schools
Elementary Schools Floris
High Schools South Lakes
School District Fairfax County Public Schools
Others
Senior Community No
Tax ID 25-1-18- -23
Ownership Fee Simple
Special Listing Condition Standard
Read Less
Want to know what your home might be worth? Contact us for a FREE valuation!

Our team is ready to help you sell your home for the highest possible price ASAP

Bought with Thomas M Bauer • Deb Frank Homes, Inc.
GET MORE INFORMATION






