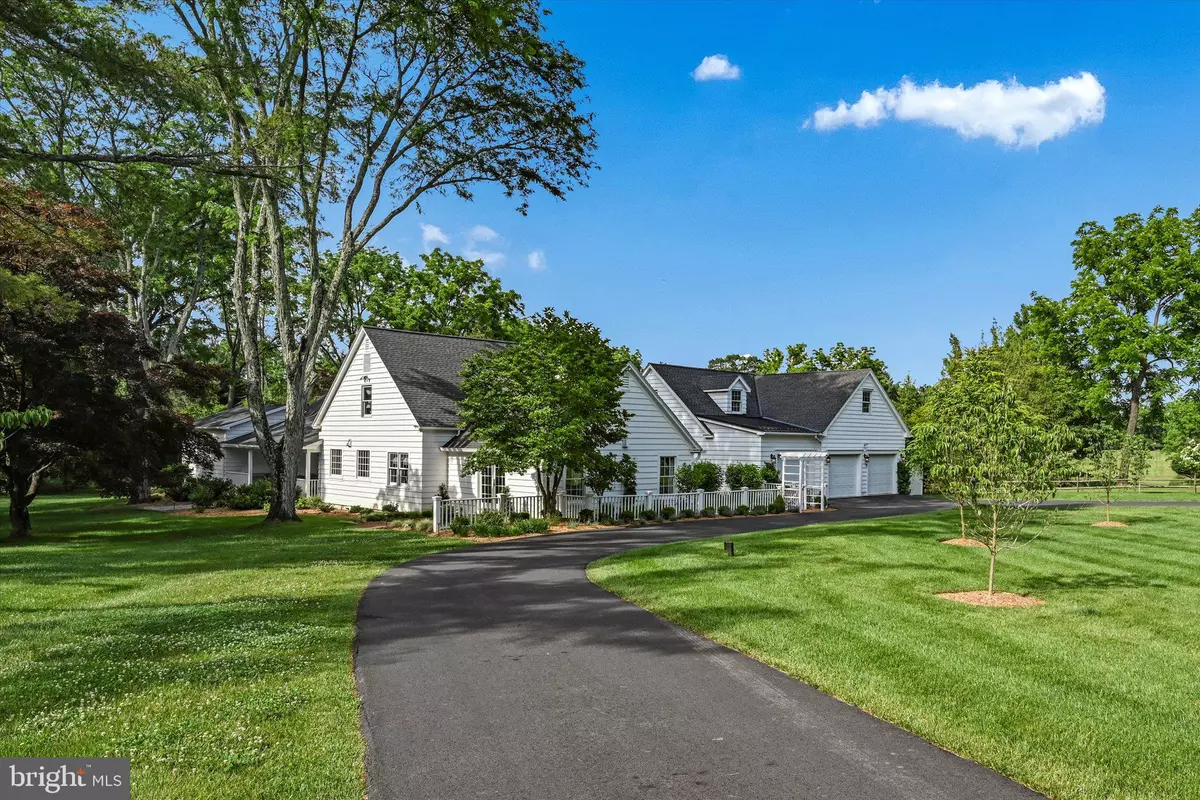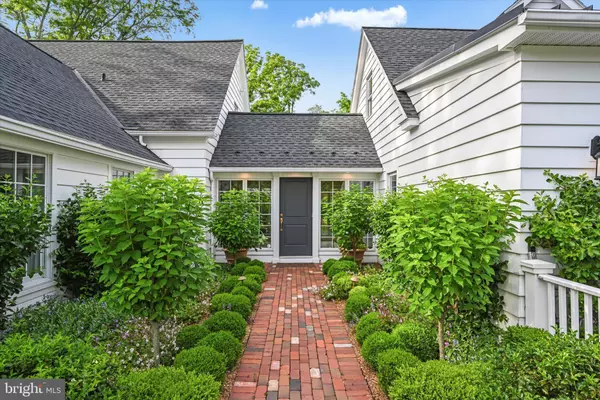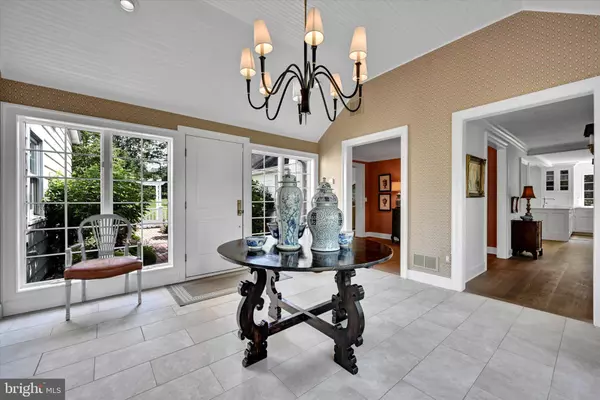$1,800,000
$1,850,000
2.7%For more information regarding the value of a property, please contact us for a free consultation.
1667 JEAN LN Bethlehem, PA 18015
4 Beds
4 Baths
4,707 SqFt
Key Details
Sold Price $1,800,000
Property Type Single Family Home
Sub Type Detached
Listing Status Sold
Purchase Type For Sale
Square Footage 4,707 sqft
Price per Sqft $382
Subdivision White Acres
MLS Listing ID PANH2005866
Sold Date 11/15/24
Style Other
Bedrooms 4
Full Baths 3
Half Baths 1
HOA Y/N N
Abv Grd Liv Area 4,707
Originating Board BRIGHT
Year Built 1950
Annual Tax Amount $13,173
Tax Year 2022
Lot Size 1.880 Acres
Acres 1.88
Lot Dimensions 0.00 x 0.00
Property Description
Welcome to, The Dogwoods, this luxurious retreat, exquisitely renovated with the finest details and modern amenities. This stunning home features custom hardwood floors, incredible woodwork and trim, updated doors, windows, drywall and finishes, all add a touch of elegance and warmth to every room. The foyer/greeting room is warm and welcoming for coming home or entertaining experiences leading guests to formal areas or directly to the spectacular English garden. Positive impressions continue through the exquisite dining room and incredible family room with fireplace and doors on opposite walls leading to outside living venues. The spectacular kitchen features marble countertops, Miele and Subzero appliances, 8 drawer island and breakfast nook. The butler pantry doubles as a coffee bar. In the living room enjoy a super size gas fireplace, whole room heatolator and outside entrance to custom brick laid terrace area. The addition includes a spacious first-floor master bedroom suite providing ultimate convenience and comfort, while the additional guest suite ensures privacy and comfort for visitors. Enjoy state-of-the-art heating and cooling systems for year-round comfort and an immaculate 3-car garage that caters to all your storage needs. Located just moments from the renowned Saucon Valley Country Club, championship golf and recreational facilities, this home is the perfect blend of sophistication and luxury. Experience the finest in living at this exceptional residence.
Location
State PA
County Northampton
Area Lower Saucon Twp (12419)
Zoning R80
Rooms
Other Rooms Living Room, Dining Room, Primary Bedroom, Bedroom 2, Bedroom 3, Bedroom 4, Kitchen, Family Room, Den, Foyer, Breakfast Room, Laundry, Loft, Storage Room, Utility Room, Full Bath, Half Bath
Basement Outside Entrance, Partial, Partially Finished
Main Level Bedrooms 1
Interior
Interior Features Breakfast Area, Cedar Closet(s), Dining Area, Kitchen - Island, Pantry, Walk-in Closet(s), Upgraded Countertops
Hot Water Propane
Heating Forced Air, Zoned, Radiant, Radiator, Heat Pump - Electric BackUp, Heat Pump - Oil BackUp
Cooling Central A/C
Flooring Ceramic Tile, Hardwood, Carpet
Fireplaces Number 3
Fireplaces Type Gas/Propane
Equipment Washer, Dryer, Cooktop, Dishwasher, Microwave, Oven/Range - Electric, Refrigerator
Fireplace Y
Appliance Washer, Dryer, Cooktop, Dishwasher, Microwave, Oven/Range - Electric, Refrigerator
Heat Source Natural Gas
Laundry Lower Floor
Exterior
Exterior Feature Brick, Patio(s)
Parking Features Garage Door Opener
Garage Spaces 3.0
Utilities Available Propane, Electric Available
Water Access N
View Panoramic, Other
Roof Type Asphalt
Street Surface Black Top
Accessibility None
Porch Brick, Patio(s)
Attached Garage 3
Total Parking Spaces 3
Garage Y
Building
Lot Description Landscaping, Partly Wooded, Private
Story 1
Foundation Block
Sewer Other
Water Public
Architectural Style Other
Level or Stories 1
Additional Building Above Grade, Below Grade
New Construction N
Schools
School District Saucon Valley
Others
Senior Community No
Tax ID Q6-8-17B-0719
Ownership Fee Simple
SqFt Source Assessor
Special Listing Condition Standard
Read Less
Want to know what your home might be worth? Contact us for a FREE valuation!

Our team is ready to help you sell your home for the highest possible price ASAP

Bought with Amalia G Dignetti • Carol C Dorey Real Estate
GET MORE INFORMATION






