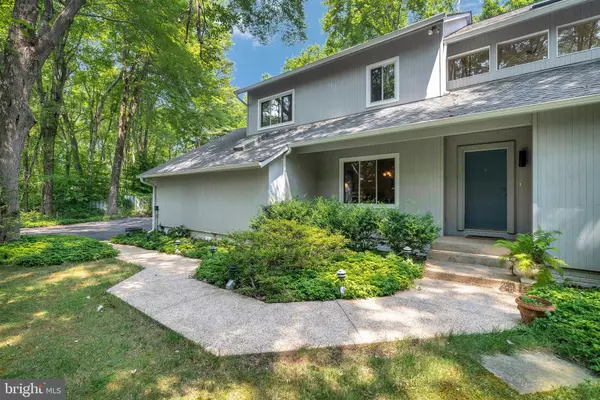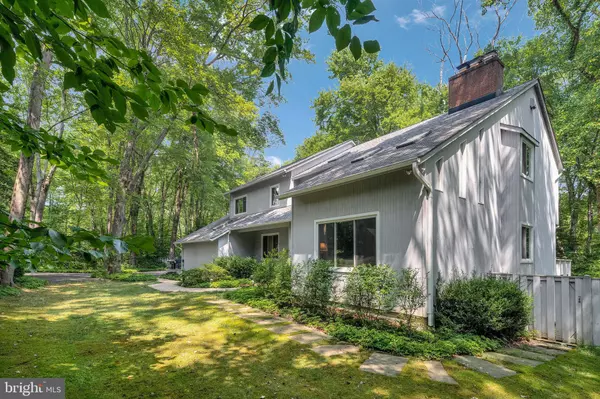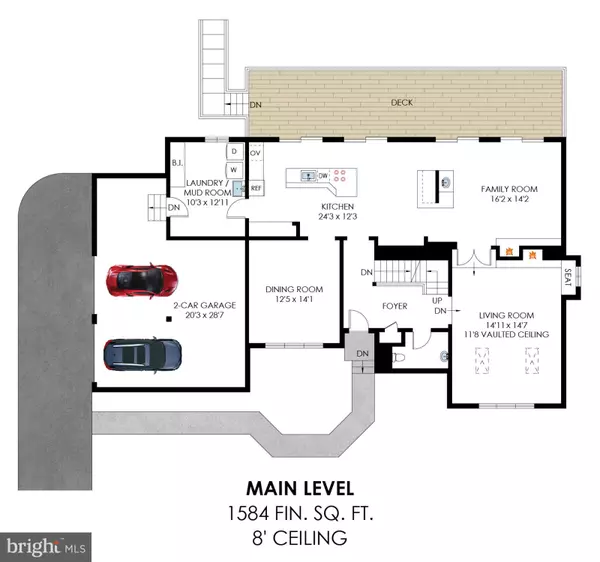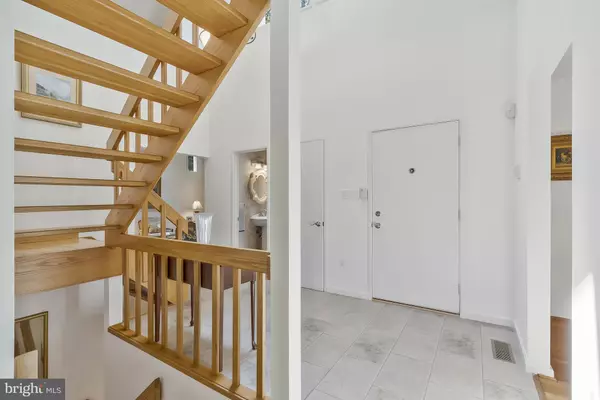$1,495,000
$1,495,000
For more information regarding the value of a property, please contact us for a free consultation.
327 WALKER RD Great Falls, VA 22066
5 Beds
4 Baths
3,196 SqFt
Key Details
Sold Price $1,495,000
Property Type Single Family Home
Sub Type Detached
Listing Status Sold
Purchase Type For Sale
Square Footage 3,196 sqft
Price per Sqft $467
Subdivision Merryelle Acres
MLS Listing ID VAFX2196326
Sold Date 11/21/24
Style Contemporary
Bedrooms 5
Full Baths 3
Half Baths 1
HOA Y/N N
Abv Grd Liv Area 3,196
Originating Board BRIGHT
Year Built 1982
Annual Tax Amount $14,285
Tax Year 2024
Lot Size 2.087 Acres
Acres 2.09
Property Description
This stunning updated contemporary home is nestled on 2 wooded acres, offering a serene escape with modern luxury. With 5 spacious bedrooms, 3.5 elegant bathrooms and 4600+ finished square feet, it provides ample space for comfort and relaxation. Large windows and skylights throughout the home allow natural light to flood in, seamlessly blending the beauty of the outdoors with the interior living spaces. The expansive deck is perfect for enjoying the tranquility of the surrounding woods, or entertaining your guests. Only minutes from the village of Great Falls, the location offers the perfect balance of privacy and convenience. Featured are natural gas heat--also available for cooking if desired, a whole house generator, beautiful gourmet kitchen with center island and breakfast bar, luxurious spa like Primary Bathroom, 2 year old roof and a lower level complete with its own entrance and perfect for in-laws or au pair.
Location
State VA
County Fairfax
Zoning 100
Direction Southwest
Rooms
Other Rooms Living Room, Dining Room, Primary Bedroom, Bedroom 2, Bedroom 3, Bedroom 4, Bedroom 5, Kitchen, Family Room, Den, Foyer, Exercise Room, Loft, Recreation Room, Bonus Room
Basement Full
Interior
Interior Features Breakfast Area, Built-Ins, Carpet, Ceiling Fan(s), Family Room Off Kitchen, Floor Plan - Open, Kitchen - Island, Kitchen - Eat-In, Pantry, Recessed Lighting, Skylight(s), Bathroom - Soaking Tub, Upgraded Countertops, Walk-in Closet(s), Water Treat System, Wet/Dry Bar, Window Treatments, Wood Floors
Hot Water Natural Gas
Heating Heat Pump(s)
Cooling Central A/C
Flooring Ceramic Tile, Carpet, Luxury Vinyl Plank, Wood
Fireplaces Number 3
Fireplaces Type Fireplace - Glass Doors, Gas/Propane, Screen
Equipment Built-In Microwave, Cooktop - Down Draft, Dishwasher, Disposal, Dryer - Electric, Icemaker, Oven - Wall, Refrigerator, Washer
Furnishings No
Fireplace Y
Window Features Double Pane,Skylights,Sliding
Appliance Built-In Microwave, Cooktop - Down Draft, Dishwasher, Disposal, Dryer - Electric, Icemaker, Oven - Wall, Refrigerator, Washer
Heat Source Natural Gas
Laundry Main Floor
Exterior
Exterior Feature Deck(s)
Parking Features Garage - Side Entry
Garage Spaces 2.0
Fence Wood
Utilities Available Electric Available, Natural Gas Available
Water Access N
View Trees/Woods
Roof Type Composite
Accessibility None
Porch Deck(s)
Attached Garage 2
Total Parking Spaces 2
Garage Y
Building
Lot Description Backs to Trees, Private, Secluded, Not In Development, Front Yard
Story 3
Foundation Concrete Perimeter
Sewer Septic < # of BR, Gravity Sept Fld
Water Well
Architectural Style Contemporary
Level or Stories 3
Additional Building Above Grade, Below Grade
Structure Type 9'+ Ceilings,Vaulted Ceilings
New Construction N
Schools
Elementary Schools Great Falls
Middle Schools Cooper
High Schools Langley
School District Fairfax County Public Schools
Others
Senior Community No
Tax ID 0072 03 0004
Ownership Fee Simple
SqFt Source Assessor
Security Features Smoke Detector,Electric Alarm
Acceptable Financing Cash, Conventional, VA
Horse Property N
Listing Terms Cash, Conventional, VA
Financing Cash,Conventional,VA
Special Listing Condition Standard
Read Less
Want to know what your home might be worth? Contact us for a FREE valuation!

Our team is ready to help you sell your home for the highest possible price ASAP

Bought with Kristina Guidry • Long & Foster Real Estate, Inc.
GET MORE INFORMATION






