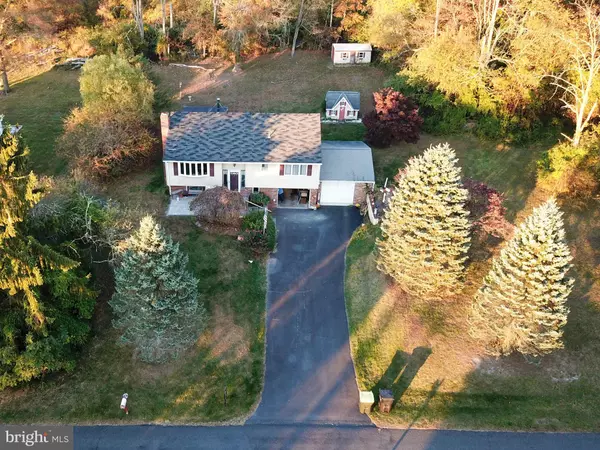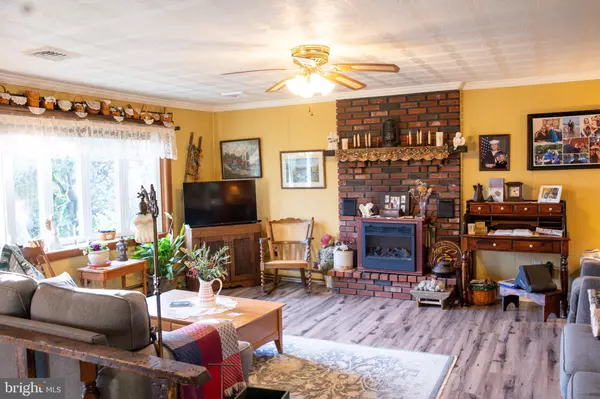$410,000
$409,900
For more information regarding the value of a property, please contact us for a free consultation.
75 LAURIE HILL RD Ottsville, PA 18942
3 Beds
2 Baths
1,780 SqFt
Key Details
Sold Price $410,000
Property Type Single Family Home
Sub Type Detached
Listing Status Sold
Purchase Type For Sale
Square Footage 1,780 sqft
Price per Sqft $230
Subdivision Rolling Hill Acres
MLS Listing ID PABU2081350
Sold Date 11/26/24
Style Bi-level
Bedrooms 3
Full Baths 2
HOA Y/N N
Abv Grd Liv Area 1,230
Originating Board BRIGHT
Year Built 1974
Annual Tax Amount $3,723
Tax Year 2024
Lot Size 0.470 Acres
Acres 0.47
Lot Dimensions 114.00 x 182.00
Property Description
Welcome to 75 Laurie Hill Rd, a charming bi-level home nestled in the heart of scenic Bucks County. This inviting 3-bedroom, 2-bath residence offers both comfort and functionality, perfect for those seeking a peaceful retreat with modern conveniences.
Step inside to discover a semi-open floor plan that enhances the flow between the living spaces. The main living space features new vinyl laminate flooring that adds character and warmth throughout the home. The spacious dining room includes a sliding glass door that leads to a lovely covered deck, ideal for enjoying morning coffee or evening gatherings while overlooking the serene backyard.
Three generously sized bedrooms and two full baths complete the upper level, ensuring plenty of space for family and guests.
Downstairs, you'll love the expansive finished area, complete with a brick hearth and chimney ready for a cozy wood stove. It's the perfect spot for a family room, home office, or entertaining space. The attached two-car garage provides ample storage and convenience.
Situated on a quiet street just off of Easton Rd (Rt 611) between Ferndale and Revere, this property offers the best of country living while remaining close to major routes for easy commuting. Enjoy the beauty of Bucks County's rolling hills and peaceful surroundings right outside your door. This home is ready to welcome you – come see for yourself!
Location
State PA
County Bucks
Area Nockamixon Twp (10130)
Zoning R
Rooms
Basement Partially Finished
Main Level Bedrooms 3
Interior
Hot Water Electric
Heating Baseboard - Electric
Cooling Central A/C
Flooring Carpet, Vinyl
Fireplaces Number 1
Fireplaces Type Brick
Fireplace Y
Heat Source Electric
Exterior
Parking Features Garage Door Opener, Basement Garage
Garage Spaces 6.0
Water Access N
Roof Type Shingle
Accessibility None
Attached Garage 2
Total Parking Spaces 6
Garage Y
Building
Story 2
Foundation Block
Sewer On Site Septic
Water Well
Architectural Style Bi-level
Level or Stories 2
Additional Building Above Grade, Below Grade
Structure Type Dry Wall,Brick,Paneled Walls
New Construction N
Schools
School District Palisades
Others
Senior Community No
Tax ID 30-012-015
Ownership Fee Simple
SqFt Source Estimated
Acceptable Financing Cash, Conventional, FHA, USDA, VA
Listing Terms Cash, Conventional, FHA, USDA, VA
Financing Cash,Conventional,FHA,USDA,VA
Special Listing Condition Standard
Read Less
Want to know what your home might be worth? Contact us for a FREE valuation!

Our team is ready to help you sell your home for the highest possible price ASAP

Bought with Lisa Povlow • Keller Williams Real Estate-Doylestown
GET MORE INFORMATION






