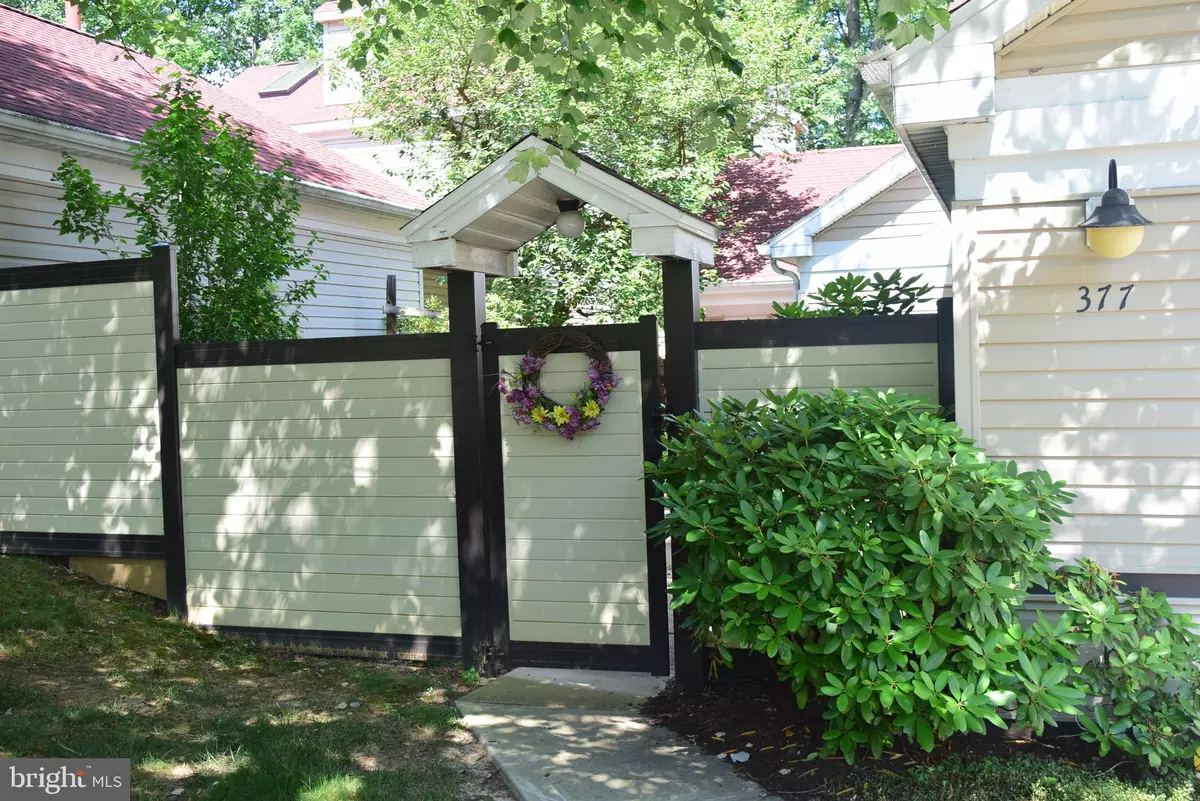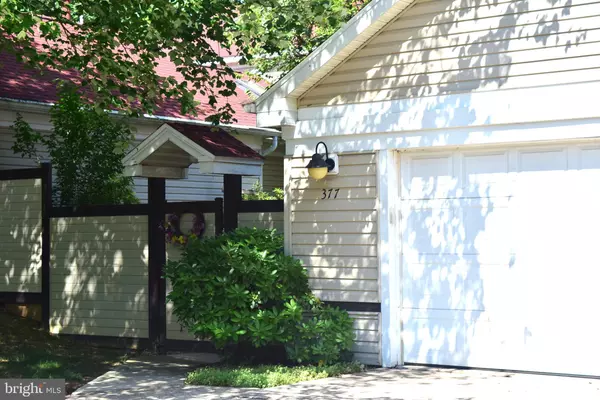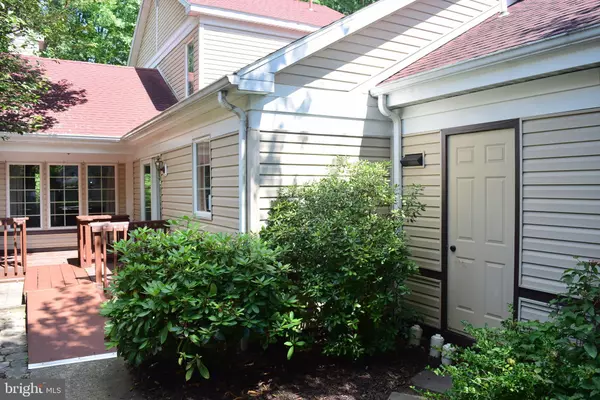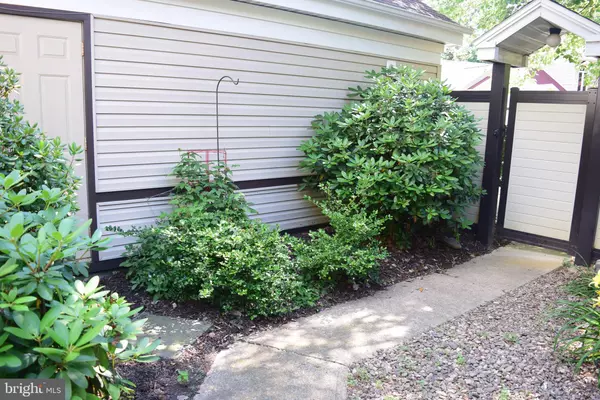$350,000
$374,900
6.6%For more information regarding the value of a property, please contact us for a free consultation.
377 OAKWOOD AVE State College, PA 16803
3 Beds
3 Baths
1,848 SqFt
Key Details
Sold Price $350,000
Property Type Condo
Sub Type Condo/Co-op
Listing Status Sold
Purchase Type For Sale
Square Footage 1,848 sqft
Price per Sqft $189
Subdivision Remington Ridge
MLS Listing ID PACE2510876
Sold Date 12/02/24
Style Traditional
Bedrooms 3
Full Baths 2
Half Baths 1
Condo Fees $350/mo
HOA Y/N N
Abv Grd Liv Area 1,848
Originating Board BRIGHT
Year Built 1991
Annual Tax Amount $4,952
Tax Year 2023
Lot Dimensions 0.00 x 0.00
Property Description
Welcome to Remington Ridge, a beautiful circle-drive neighborhood, and to the only condo on the block with a full basement. The condo has a private fenced yard, 2-level deck and backs to a wooded area in the rear that provides lots of privacy for outside enjoyment. Home has open first floor plan with kitchen and dining room offering 15' vaulted, beam accented ceilings, and skylights to light up your living space. Kitchen has Corian countertops, natural oak wood cabinetry, SS appliances, 5-burner natural gas range, Lazy-Susan corner organizer storage, with ample countertop space for all your cooking preparations. Dining room is spacious with 2 skylights, vaulted ceiling and just off the large kitchen area and short distance to sliding glass doors to patio. Living room is 22' x 13' with a natural gas fireplace to warm the evenings and welcome the morning warmth. First floor owner's suite on the side of the woods with closets and ensuite updated full bath. There is a guest powder room on 1st floor. Laundry / mudroom with utility sink is off kitchen next to entrance to 2-car garage with finished walls & ceiling. The second floor has a full bath with tub/shower and 2 good sized bedrooms. There is a pull-down ladder to the attic for access and storage. New luxury vinyl plank flooring on all of first floor, 3 exits to patio via French glass doors or sliding glass door exits, Anderson windows, removable grids, & easy to remove screens. Unfinished basement area has approx. 800 sq. ft. of open storage or flex space that the neighboring units do not have. Don't miss this opportunity to live in a quiet neighborhood within walking distance of Oakwood Park, close proximity to grocery stores, restaurants and within close access to I-99.
Location
State PA
County Centre
Area Patton Twp (16418)
Zoning R
Rooms
Other Rooms Living Room, Dining Room, Primary Bedroom, Kitchen, Foyer, Laundry, Primary Bathroom, Full Bath, Half Bath, Additional Bedroom
Basement Full
Main Level Bedrooms 1
Interior
Interior Features Attic, Upgraded Countertops, Entry Level Bedroom, Primary Bath(s), Walk-in Closet(s), Floor Plan - Open, Exposed Beams
Hot Water Natural Gas
Heating Forced Air
Cooling Central A/C
Flooring Luxury Vinyl Plank, Carpet, Ceramic Tile
Fireplaces Number 1
Fireplaces Type Gas/Propane
Equipment Built-In Microwave, Oven/Range - Gas, Dishwasher, Refrigerator, Stainless Steel Appliances
Fireplace Y
Appliance Built-In Microwave, Oven/Range - Gas, Dishwasher, Refrigerator, Stainless Steel Appliances
Heat Source Natural Gas
Laundry Main Floor
Exterior
Exterior Feature Deck(s), Patio(s)
Parking Features Garage - Front Entry, Inside Access
Garage Spaces 4.0
Utilities Available Cable TV, Natural Gas Available
Amenities Available None
Water Access N
Roof Type Shingle
Street Surface Paved
Accessibility 2+ Access Exits
Porch Deck(s), Patio(s)
Road Frontage City/County
Attached Garage 2
Total Parking Spaces 4
Garage Y
Building
Story 1.5
Foundation Block
Sewer Public Sewer
Water Public
Architectural Style Traditional
Level or Stories 1.5
Additional Building Above Grade, Below Grade
Structure Type Beamed Ceilings,Dry Wall
New Construction N
Schools
Elementary Schools Park Forest
High Schools State College Area
School District State College Area
Others
Pets Allowed Y
HOA Fee Include Lawn Maintenance,Ext Bldg Maint,Common Area Maintenance,Cable TV,Trash
Senior Community No
Tax ID 18-018-,050-,0377-
Ownership Condominium
Acceptable Financing Cash, Conventional
Listing Terms Cash, Conventional
Financing Cash,Conventional
Special Listing Condition Standard
Pets Allowed Number Limit
Read Less
Want to know what your home might be worth? Contact us for a FREE valuation!

Our team is ready to help you sell your home for the highest possible price ASAP

Bought with James Bradley • Keller Williams Advantage Realty
GET MORE INFORMATION






