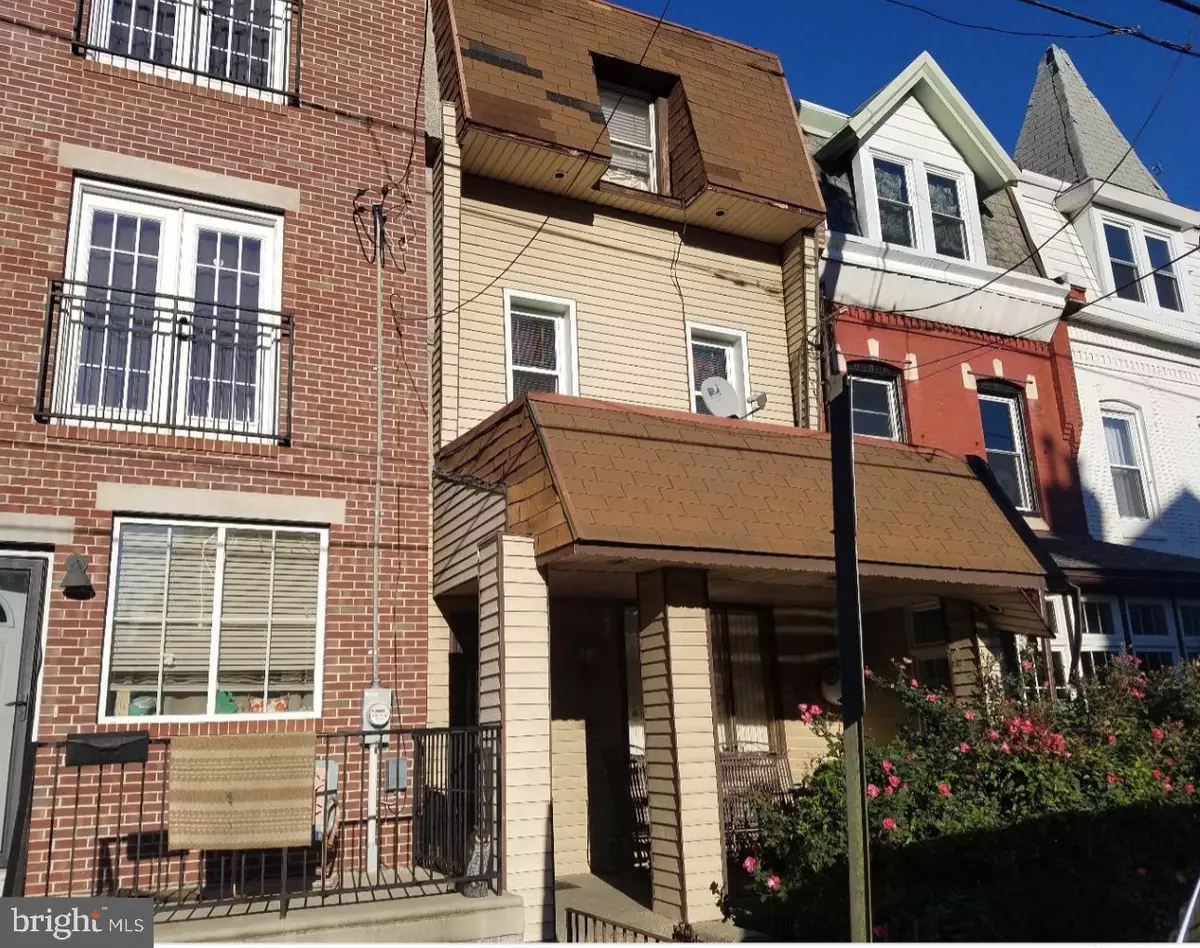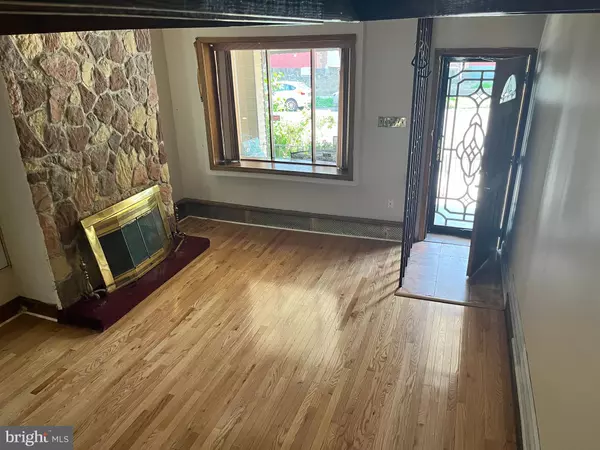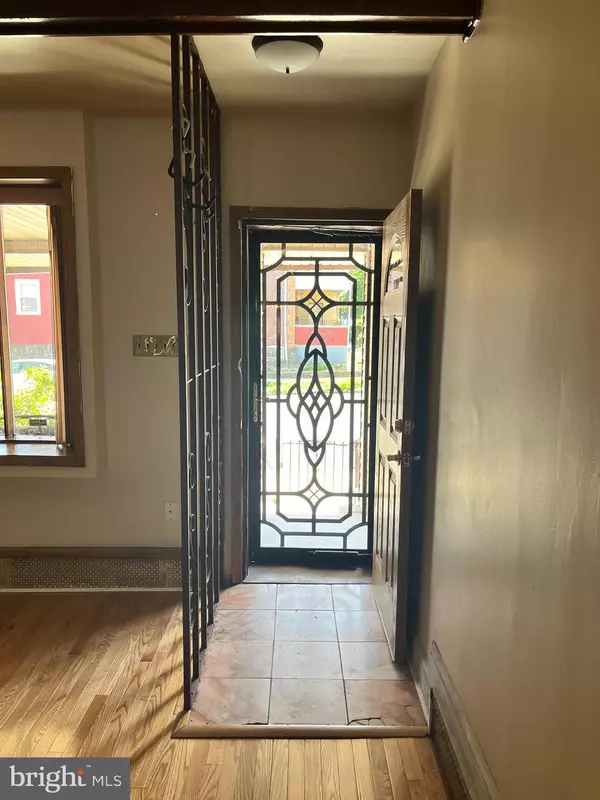$290,000
$320,000
9.4%For more information regarding the value of a property, please contact us for a free consultation.
1203 S 46TH ST Philadelphia, PA 19143
5 Beds
2 Baths
1,514 SqFt
Key Details
Sold Price $290,000
Property Type Townhouse
Sub Type Interior Row/Townhouse
Listing Status Sold
Purchase Type For Sale
Square Footage 1,514 sqft
Price per Sqft $191
Subdivision None Available
MLS Listing ID PAPH2356446
Sold Date 12/12/24
Style Straight Thru
Bedrooms 5
Full Baths 1
Half Baths 1
HOA Y/N N
Abv Grd Liv Area 1,514
Originating Board BRIGHT
Year Built 1930
Annual Tax Amount $3,580
Tax Year 2024
Lot Size 1,003 Sqft
Acres 0.02
Lot Dimensions 14.00 x 70.00
Property Description
***Seller is offering credit for kitchen and bathroom***
This home presents the perfect blank slate to put your own personal touches on. Featuring five bedrooms, one of which has been converted to a laundry room, a full bathroom located on the second floor and a powder room in the basement, the possibilities are endless here. Newly installed hardwood flooring throughout provides the perfect update. In addition, you'll have a full basement ready to be finished and a backyard space that would be perfect for enjoying an impromptu bbq or simply gazing at the stars.
This home checks all the boxes for comfort and convenience.
Located within walking distance of Clark Park and just a short ride via car or public transportation to downtown Philadelphia with its world class restaurants and entertainment options you will have no shortage of things to do. Take advantage of the opportunity to immerse yourself in the academic community as this home is situated near two of the best universities in the nation, University of Penn and Drexel University.
Working downtown makes living here a breeze as you could even reduce your carbon foot print by biking to and from work. Don't let this beauty slip away make your appointment today!
Location
State PA
County Philadelphia
Area 19143 (19143)
Zoning RSA5
Rooms
Other Rooms Living Room, Dining Room, Primary Bedroom, Kitchen, Bedroom 1
Basement Other
Interior
Interior Features Kitchen - Eat-In
Hot Water Natural Gas
Heating Forced Air
Cooling None
Fireplace N
Heat Source Natural Gas
Laundry Basement
Exterior
Exterior Feature Deck(s)
Water Access N
Accessibility None
Porch Deck(s)
Garage N
Building
Story 3
Foundation Permanent
Sewer Public Sewer
Water Public
Architectural Style Straight Thru
Level or Stories 3
Additional Building Above Grade, Below Grade
New Construction N
Schools
School District The School District Of Philadelphia
Others
Senior Community No
Tax ID 272161300
Ownership Fee Simple
SqFt Source Assessor
Acceptable Financing Conventional, Cash, FHA 203(b), VA
Listing Terms Conventional, Cash, FHA 203(b), VA
Financing Conventional,Cash,FHA 203(b),VA
Special Listing Condition Standard
Read Less
Want to know what your home might be worth? Contact us for a FREE valuation!

Our team is ready to help you sell your home for the highest possible price ASAP

Bought with Jaison Sebastian • Emmanuel Realty
GET MORE INFORMATION






