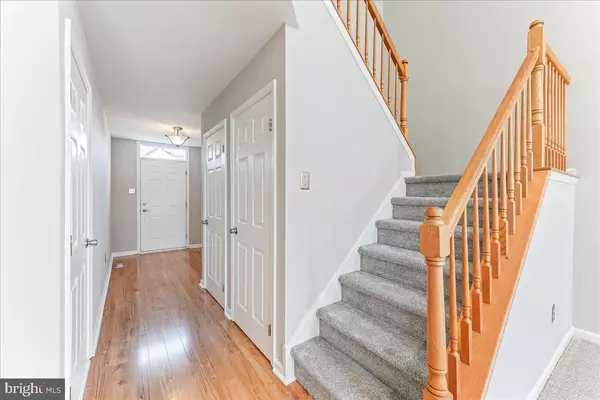$375,000
$360,000
4.2%For more information regarding the value of a property, please contact us for a free consultation.
737 MARTINGALE RD Schwenksville, PA 19473
2 Beds
3 Baths
1,428 SqFt
Key Details
Sold Price $375,000
Property Type Townhouse
Sub Type Interior Row/Townhouse
Listing Status Sold
Purchase Type For Sale
Square Footage 1,428 sqft
Price per Sqft $262
Subdivision Fox Heath
MLS Listing ID PAMC2120910
Sold Date 12/16/24
Style Colonial,Contemporary
Bedrooms 2
Full Baths 2
Half Baths 1
HOA Fees $79/mo
HOA Y/N Y
Abv Grd Liv Area 1,428
Originating Board BRIGHT
Year Built 1994
Annual Tax Amount $5,206
Tax Year 2024
Lot Size 4,300 Sqft
Acres 0.1
Lot Dimensions 25.00 x 0.00
Property Description
Welcome to 737 Martingale Road, a lovely 2 bedroom, 2 ½ bathroom townhome located in the desirable Fox Heath neighborhood. This open and spacious floor plan can meet all your gathering needs with a dramatic, 2 story foyer with slate fireplace, the adjacent dining room and large eat-in kitchen. Imagine sipping morning coffee while sitting on your deck admiring all nature has to offer. The rear views of the home are wooded and beautiful with the fall colors this time of year! The refreshed deck is accessible from the kitchen and the lower level when accessed from the large daylight walk-out basement. The upper floor includes the generous-sized primary bedroom with walk-in closet & ensuite bathroom. The second bedroom, 2nd full bathroom and laundry room complete this level. Freshly painted, new carpeting and new HVAC are sure to make the transition to your new home easy. Move in ready, the way it's supposed to be! There are walking trails throughout the development and even a tot lot playground. Close to shopping and local dining also. Please make your appointment today, because this one won't last long.
Location
State PA
County Montgomery
Area Perkiomen Twp (10648)
Zoning R 5
Rooms
Other Rooms Living Room, Dining Room, Primary Bedroom, Bedroom 2, Kitchen, Laundry, Bathroom 2, Primary Bathroom, Half Bath
Basement Full, Walkout Level
Interior
Interior Features Primary Bath(s), Ceiling Fan(s), Kitchen - Eat-In
Hot Water Natural Gas
Heating Forced Air
Cooling Central A/C
Flooring Wood, Fully Carpeted, Vinyl, Tile/Brick
Fireplaces Number 1
Equipment Range Hood, Refrigerator, Washer, Dryer, Dishwasher, Disposal
Furnishings No
Fireplace Y
Appliance Range Hood, Refrigerator, Washer, Dryer, Dishwasher, Disposal
Heat Source Natural Gas
Laundry Upper Floor
Exterior
Exterior Feature Deck(s)
Parking Features Garage - Front Entry, Inside Access
Garage Spaces 1.0
Water Access N
View Trees/Woods
Accessibility None
Porch Deck(s)
Attached Garage 1
Total Parking Spaces 1
Garage Y
Building
Lot Description Trees/Wooded
Story 2
Foundation Permanent
Sewer Public Sewer
Water Public
Architectural Style Colonial, Contemporary
Level or Stories 2
Additional Building Above Grade, Below Grade
Structure Type Cathedral Ceilings
New Construction N
Schools
Elementary Schools Schwenksville
Middle Schools Perk Valley West
High Schools Perkiomen Valley
School District Perkiomen Valley
Others
Pets Allowed Y
HOA Fee Include Common Area Maintenance,Trash
Senior Community No
Tax ID 48-00-01586-391
Ownership Fee Simple
SqFt Source Assessor
Acceptable Financing Cash, Conventional
Listing Terms Cash, Conventional
Financing Cash,Conventional
Special Listing Condition Standard
Pets Allowed No Pet Restrictions
Read Less
Want to know what your home might be worth? Contact us for a FREE valuation!

Our team is ready to help you sell your home for the highest possible price ASAP

Bought with Luke Douglas Miller • Moments Real Estate
GET MORE INFORMATION






