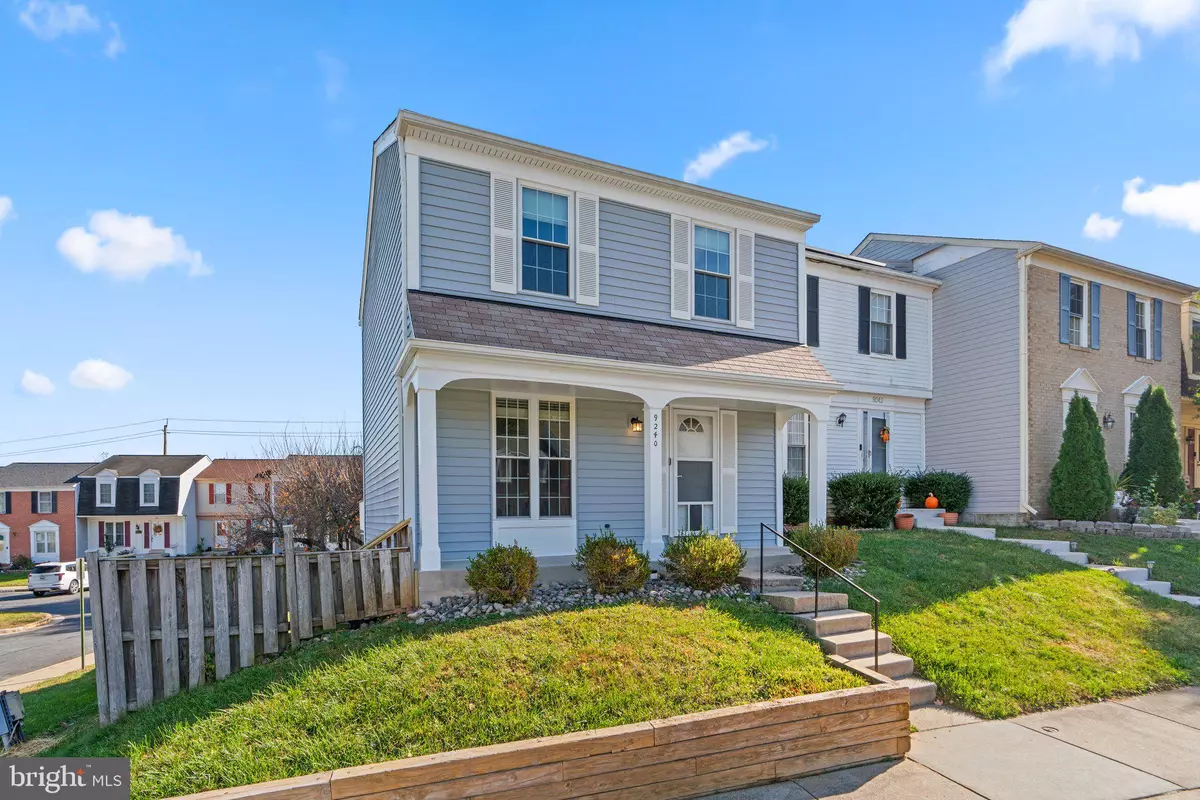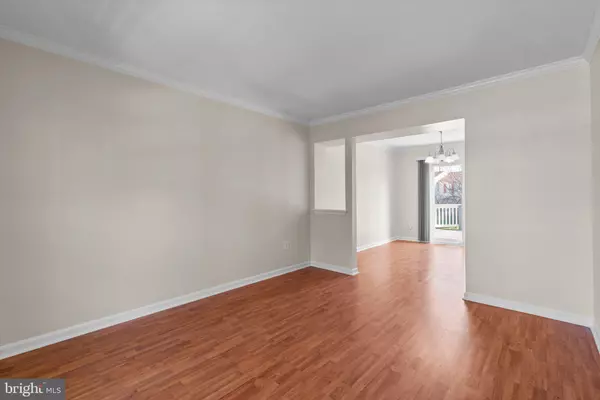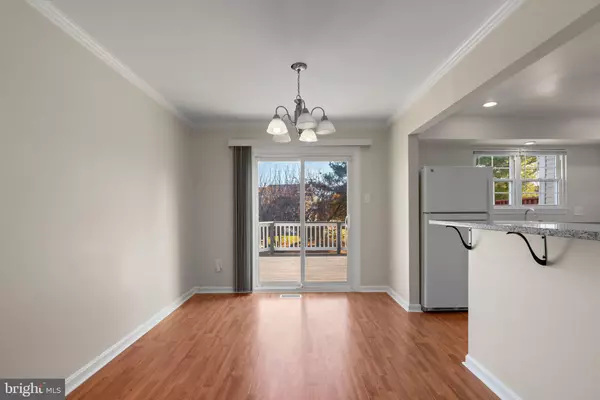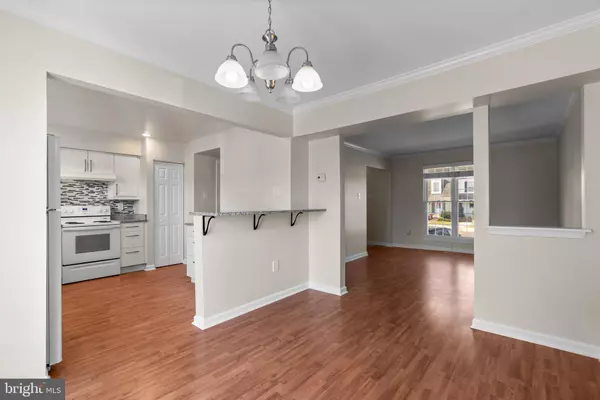$420,000
$420,000
For more information regarding the value of a property, please contact us for a free consultation.
9240 BROADWATER DR Gaithersburg, MD 20879
3 Beds
3 Baths
1,188 SqFt
Key Details
Sold Price $420,000
Property Type Townhouse
Sub Type End of Row/Townhouse
Listing Status Sold
Purchase Type For Sale
Square Footage 1,188 sqft
Price per Sqft $353
Subdivision Goshen Village
MLS Listing ID MDMC2155074
Sold Date 12/16/24
Style Traditional
Bedrooms 3
Full Baths 2
Half Baths 1
HOA Fees $103/mo
HOA Y/N Y
Abv Grd Liv Area 1,188
Originating Board BRIGHT
Year Built 1984
Annual Tax Amount $3,624
Tax Year 2024
Lot Size 2,325 Sqft
Acres 0.05
Property Description
Welcome to your next home! Meticulously maintained by the original owner, this home is above the rest. This is a beautifully renovated end unit with fresh paint. The kitchen, with granite countertops, has an abundance of cabinets and a pantry with Elfa shelving. On the 2nd floor, there is a master bedroom and two additional bedrooms - all generous in size. All bathrooms have been updated. Enjoy the outdoor features - rear patio and deck in a fenced yard perfect for entertaining in addition to the front porch. The rear fenced yard has a beautiful upgraded outdoor turf. Located close to shopping and commuter routes. Don't wait, this won't last long!
Location
State MD
County Montgomery
Zoning R90
Rooms
Other Rooms Living Room, Dining Room, Primary Bedroom, Bedroom 2, Bedroom 3, Kitchen, Basement, Foyer, Utility Room, Primary Bathroom, Full Bath, Half Bath
Basement Fully Finished, Full, Interior Access, Outside Entrance, Space For Rooms, Sump Pump, Unfinished, Walkout Level
Interior
Interior Features Attic, Bathroom - Tub Shower, Built-Ins, Formal/Separate Dining Room, Window Treatments, Kitchen - Gourmet, Kitchen - Island, Pantry, Recessed Lighting, Upgraded Countertops
Hot Water Electric
Heating Heat Pump(s)
Cooling Heat Pump(s)
Flooring Laminated, Ceramic Tile, Concrete
Equipment Dishwasher, Disposal, Dryer, Dryer - Electric, Exhaust Fan, Oven/Range - Electric, Refrigerator, Washer, Water Heater, Range Hood
Furnishings No
Fireplace N
Window Features Screens
Appliance Dishwasher, Disposal, Dryer, Dryer - Electric, Exhaust Fan, Oven/Range - Electric, Refrigerator, Washer, Water Heater, Range Hood
Heat Source Electric
Laundry Basement
Exterior
Exterior Feature Deck(s), Porch(es), Patio(s)
Garage Spaces 2.0
Parking On Site 2
Fence Rear
Utilities Available Electric Available, Water Available
Water Access N
View Trees/Woods
Accessibility None
Porch Deck(s), Porch(es), Patio(s)
Total Parking Spaces 2
Garage N
Building
Lot Description Corner, Front Yard, Level, Landscaping, Rear Yard, Backs to Trees
Story 3
Foundation Other
Sewer Public Sewer
Water Public
Architectural Style Traditional
Level or Stories 3
Additional Building Above Grade, Below Grade
New Construction N
Schools
School District Montgomery County Public Schools
Others
Pets Allowed Y
HOA Fee Include Common Area Maintenance,Management,Trash,Snow Removal
Senior Community No
Tax ID 160902295726
Ownership Fee Simple
SqFt Source Assessor
Security Features Smoke Detector
Acceptable Financing Cash, Conventional, FHA, VA
Horse Property N
Listing Terms Cash, Conventional, FHA, VA
Financing Cash,Conventional,FHA,VA
Special Listing Condition Standard
Pets Allowed No Pet Restrictions
Read Less
Want to know what your home might be worth? Contact us for a FREE valuation!

Our team is ready to help you sell your home for the highest possible price ASAP

Bought with Ross M. Wiczer • Ross Wiczer Real Estate
GET MORE INFORMATION






