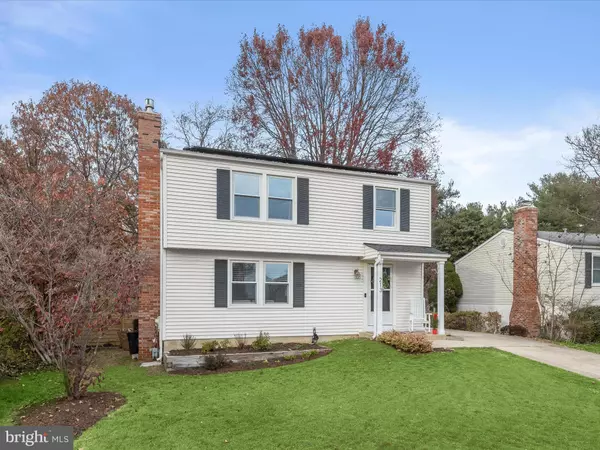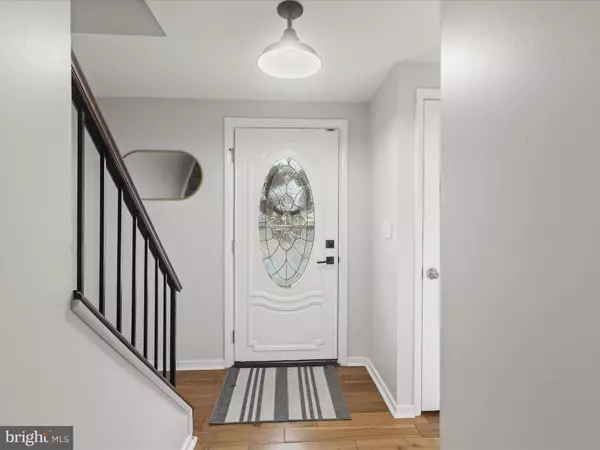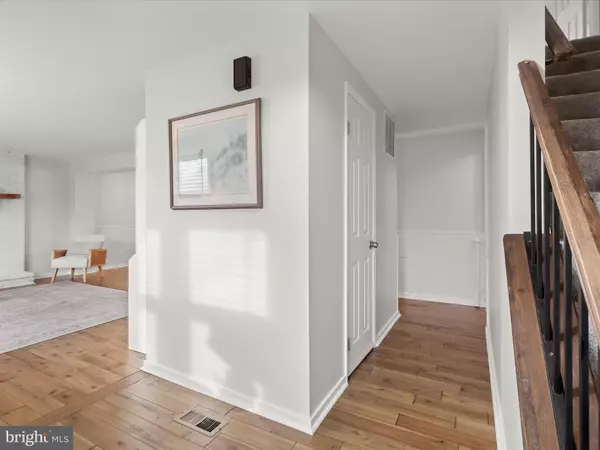$540,000
$489,900
10.2%For more information regarding the value of a property, please contact us for a free consultation.
213 DAUNTSEY DR Arnold, MD 21012
4 Beds
3 Baths
2,083 SqFt
Key Details
Sold Price $540,000
Property Type Single Family Home
Sub Type Detached
Listing Status Sold
Purchase Type For Sale
Square Footage 2,083 sqft
Price per Sqft $259
Subdivision Wexford
MLS Listing ID MDAA2080470
Sold Date 12/20/24
Style Colonial
Bedrooms 4
Full Baths 2
Half Baths 1
HOA Y/N N
Abv Grd Liv Area 1,705
Originating Board BRIGHT
Year Built 1973
Annual Tax Amount $4,778
Tax Year 2023
Lot Size 7,960 Sqft
Acres 0.18
Property Description
Welcome to this beautifully updated four bedroom, two-and-one-half-bathroom home located in Arnold's sought-after Wexford community. Recent improvements include a brand new HVAC system, roof, attic insulation, water heater, clothes washer, refrigerator and electric range. Step inside to the inviting and open main level with engineered hardwood floors that flow throughout. The cozy living room is highlighted by a brick gas fireplace, while the dining area boasts a stylish shiplap accent wall. The updated kitchen is equipped with stainless steel appliances, granite countertops, a subway tile backsplash, recessed lighting, a pantry, and a breakfast bar. Glass doors open to the sunroom addition, which features a vaulted ceiling and wall heater for year-round enjoyment, with direct access to the deck and backyard. A half bathroom finishes the main level. Upstairs, the primary bedroom includes an ensuite bathroom with a walk-in shower. Completing the upper level are an additional three bedrooms and a second bathroom with a tub-shower. Downstairs, the lower level features a versatile recreation room with luxury vinyl plank flooring, recessed lighting and shiplap accent walls. The large utility room provides ample storage space and laundry. Whether entertaining or relaxing, outdoor living is a delight in the fully-fenced backyard, complete with a spacious deck, large lawn, fire pit area, and a storage shed. Nestled in the Wexford neighborhood on the Broadneck Peninsula, this home is conveniently close to a variety of shopping, dining, and entertainment options. Outdoor enthusiasts will appreciate the proximity to local parks and the newly-expanded B&A Trail with over 13 miles of walking and biking that will soon be accessible from the entry to the neighborhood. Enjoy a day out on the water or explore all that Annapolis has to offer nearby. Spruce Energy solar panels add to the home's energy-efficiency.
Location
State MD
County Anne Arundel
Zoning R5
Rooms
Other Rooms Living Room, Dining Room, Primary Bedroom, Bedroom 2, Bedroom 3, Bedroom 4, Kitchen, Sun/Florida Room, Recreation Room, Utility Room, Bathroom 2, Primary Bathroom, Half Bath
Basement Connecting Stairway, Full, Heated, Improved, Interior Access, Partially Finished, Sump Pump
Interior
Interior Features Attic, Bathroom - Tub Shower, Bathroom - Walk-In Shower, Carpet, Ceiling Fan(s), Dining Area, Floor Plan - Open, Kitchen - Eat-In, Pantry, Primary Bath(s), Recessed Lighting, Upgraded Countertops, Wood Floors
Hot Water Natural Gas
Heating Central, Forced Air, Programmable Thermostat
Cooling Central A/C, Programmable Thermostat
Flooring Carpet, Ceramic Tile, Engineered Wood, Hardwood, Luxury Vinyl Plank
Fireplaces Number 1
Fireplaces Type Brick, Gas/Propane, Mantel(s)
Equipment Dishwasher, Disposal, Dryer, Exhaust Fan, Oven/Range - Electric, Refrigerator, Stainless Steel Appliances, Washer, Water Heater
Fireplace Y
Window Features Casement,Double Pane,Insulated,Screens,Sliding,Vinyl Clad
Appliance Dishwasher, Disposal, Dryer, Exhaust Fan, Oven/Range - Electric, Refrigerator, Stainless Steel Appliances, Washer, Water Heater
Heat Source Natural Gas
Laundry Basement, Has Laundry, Dryer In Unit, Washer In Unit
Exterior
Exterior Feature Deck(s)
Garage Spaces 2.0
Fence Fully, Privacy, Rear, Wood
Water Access N
View Garden/Lawn, Trees/Woods
Roof Type Shingle
Accessibility None
Porch Deck(s)
Total Parking Spaces 2
Garage N
Building
Lot Description Front Yard, Partly Wooded, Rear Yard, Trees/Wooded
Story 3
Foundation Slab
Sewer Public Sewer
Water Public
Architectural Style Colonial
Level or Stories 3
Additional Building Above Grade, Below Grade
Structure Type Dry Wall,Paneled Walls,Wood Walls
New Construction N
Schools
Elementary Schools Belvedere
Middle Schools Severn River
High Schools Broadneck
School District Anne Arundel County Public Schools
Others
Senior Community No
Tax ID 020390224663650
Ownership Fee Simple
SqFt Source Assessor
Special Listing Condition Standard
Read Less
Want to know what your home might be worth? Contact us for a FREE valuation!

Our team is ready to help you sell your home for the highest possible price ASAP

Bought with Megan Koppe • Compass
GET MORE INFORMATION






