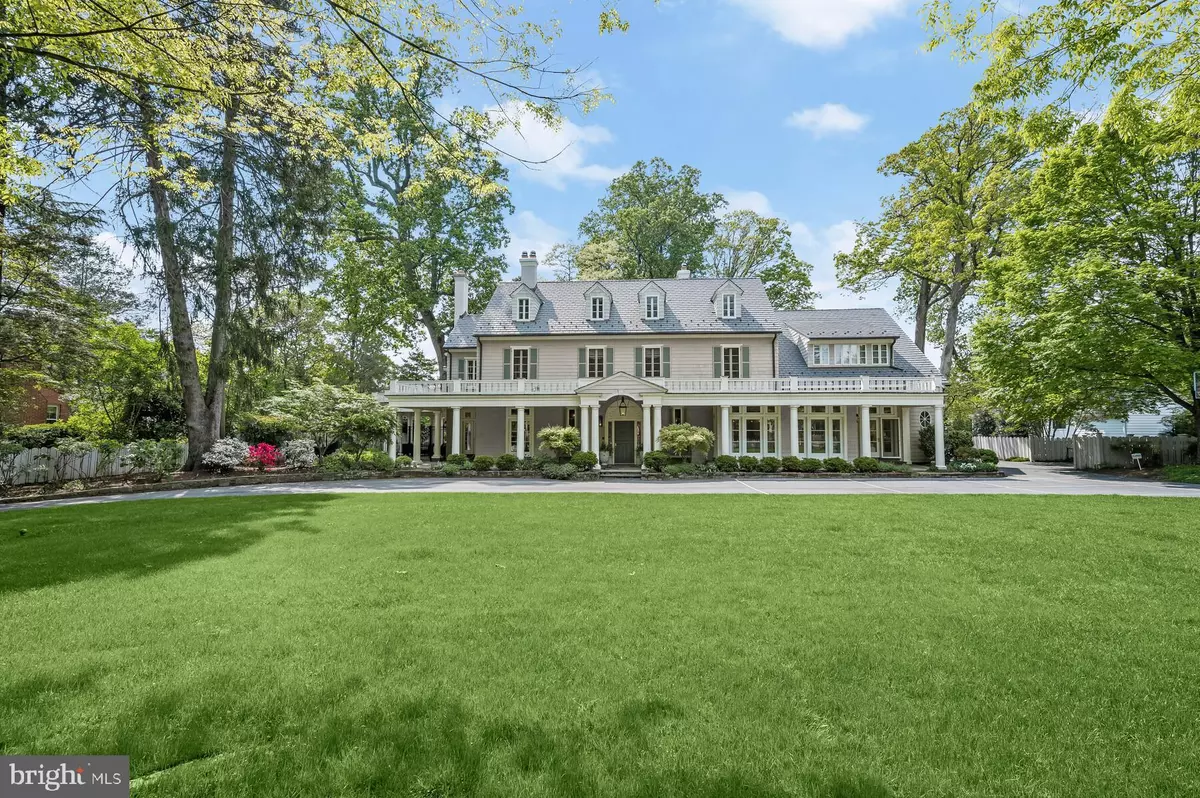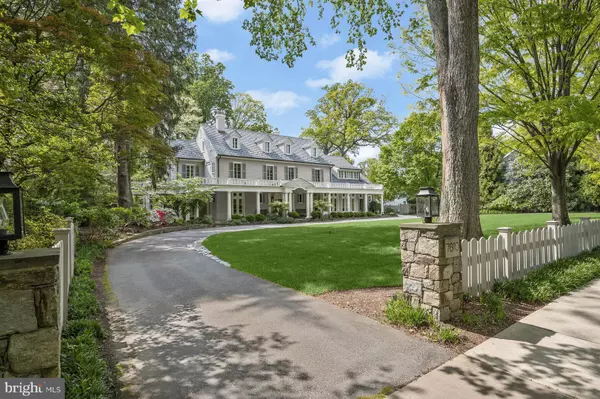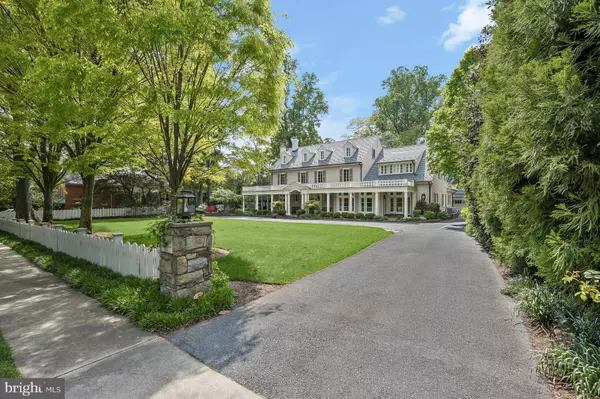$6,450,000
$6,995,000
7.8%For more information regarding the value of a property, please contact us for a free consultation.
7610 FAIRFAX RD Bethesda, MD 20814
7 Beds
9 Baths
7,908 SqFt
Key Details
Sold Price $6,450,000
Property Type Single Family Home
Sub Type Detached
Listing Status Sold
Purchase Type For Sale
Square Footage 7,908 sqft
Price per Sqft $815
Subdivision Edgemoor
MLS Listing ID MDMC2152472
Sold Date 12/27/24
Style Colonial,Georgian,Traditional,Manor,Other
Bedrooms 7
Full Baths 7
Half Baths 2
HOA Y/N N
Abv Grd Liv Area 6,928
Originating Board BRIGHT
Year Built 1913
Annual Tax Amount $42,129
Tax Year 2024
Lot Size 0.674 Acres
Acres 0.67
Property Description
EVERYONE'S FAVORITE HOME IN EDGEMOOR! Standing amongst the Capital Region's great estates, 7610 Fairfax Road is a poster child for classically elegant east coast living in one of the nation's most sought after communities. Sited on one of Edgemoor's largest lots behind nostalgic white picket fences, this home is the quintessential old world colonial radiating a storied charm presented in a fully restored, renovated modern package, located just a stone's throw to vibrant downtown Bethesda. One of five original Edgemoor homes designed by famed illustrator NC Wyeth and father to Andrew Wyeth, the spectacular estate was constructed during the dawn of a golden era in American history and is architecturally significant with original millwork, mantles, and period details. A gracious crescent-shaped driveway affords an elegant approach and effortless curb appeal. A wraparound covered porch dominates the ideally-proportioned facade, topped by a recently installed slate roof, reminiscent of the homes showcased in old Hollywood films. Likewise, the arched entryway opens into a traditional reception area, with the grand staircase lining the perimeter of the foyer. Gleaming dark-stained Heart Pine floors are a metaphor for the rest of the home, as they set a timelessly luxurious tone with a contemporary flair. Formal rooms harken back to a bygone era of lavish entertaining and are proportioned accordingly, such as the living room with six sets of French doors opening onto the rear gardens. The dining room is equally elegant, its walls of windows and accent lighting curating an exacting atmosphere for evening festivities. Meanwhile, the library's rich paneling and roaring fireplace offer a serene retreat. In the informal wing, the chef's kitchen is a stunning showcase. Cascade marble floors, stacked inset cabinetry, thick-edge stone countertops, and a suite of Wolf, SubZero, and Viking appliances each represent the pinnacle in culinary facilities. An adjacent ethereal breakfast nook and family room with wall of windows separated by pocket doors completes the space. An enclosed breezeway directly accesses the garage. The primary suite is nestled in a private wing on the upper level. It boasts a sumptuous marble bath with separate vanities and a large jetted tub, as well as a commodious dressing room befitting a home of such caliber. Two secondary bedrooms are ample in scale and each feature modern ensuite baths with dual vanities in addition to walk-in closets. A convenient laundry room is also located on this level. The top level is a true multipurpose space. Two additional large bedroom suites can serve as teenager or au pair accommodation, a fitness center, media room, or private office, offering endless flexibility. Furthermore, a cathedral, beam-ceilinged loft above the detached garage makes an ideal recreation space. A den and sixth bedroom suite are tucked away on the lower level. The stunning, level, ⅔ acre lot is truly showcased in the rear of the home. A spectacular double-height portico framed by ‘Gone with the Wind' columns is adjacent to the newly-constructed heated pool, where the wraparound porch also offers refuge from intense summer sunlight. An al fresco dining area, fire pit, and outdoor barbecue enables entertaining on a grand scale, while extensive hardscaping, verdant foliage, and extensive fencing creates a totally private, tranquil oasis. Architecturally significant, spectacularly designed, thoughtfully modernized, and meticulously crafted, 7610 Fairfax Road lies at the intersection of past and present but will undoubtedly remain timeless far into the future.
Location
State MD
County Montgomery
Zoning RESIDENTIAL
Rooms
Basement Full
Interior
Hot Water Natural Gas
Heating Forced Air
Cooling Central A/C
Fireplaces Number 6
Fireplace Y
Heat Source Natural Gas
Laundry Upper Floor
Exterior
Parking Features Garage - Side Entry
Garage Spaces 13.0
Water Access N
Roof Type Slate
Accessibility Other
Total Parking Spaces 13
Garage Y
Building
Story 4
Foundation Stone
Sewer Public Sewer
Water Public
Architectural Style Colonial, Georgian, Traditional, Manor, Other
Level or Stories 4
Additional Building Above Grade, Below Grade
New Construction N
Schools
School District Montgomery County Public Schools
Others
Senior Community No
Tax ID 160700485846
Ownership Fee Simple
SqFt Source Assessor
Special Listing Condition Standard
Read Less
Want to know what your home might be worth? Contact us for a FREE valuation!

Our team is ready to help you sell your home for the highest possible price ASAP

Bought with Robert Hryniewicki • Washington Fine Properties, LLC
GET MORE INFORMATION






