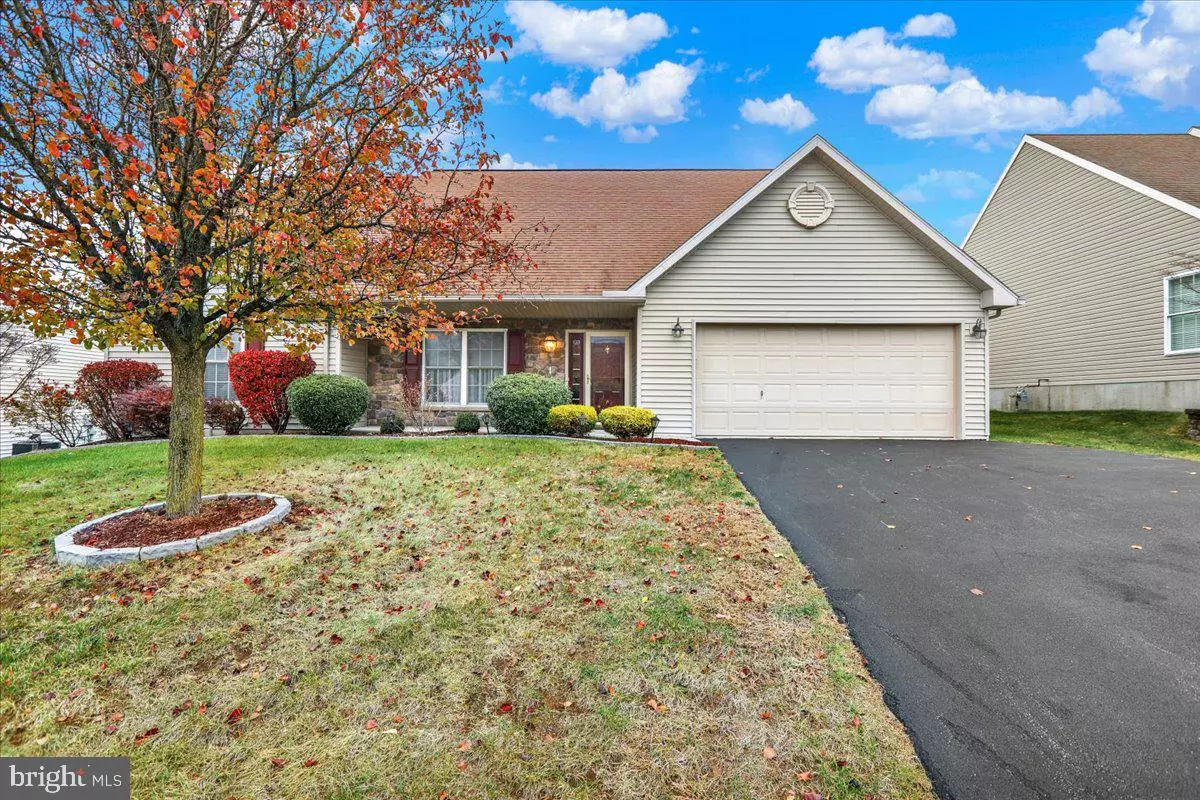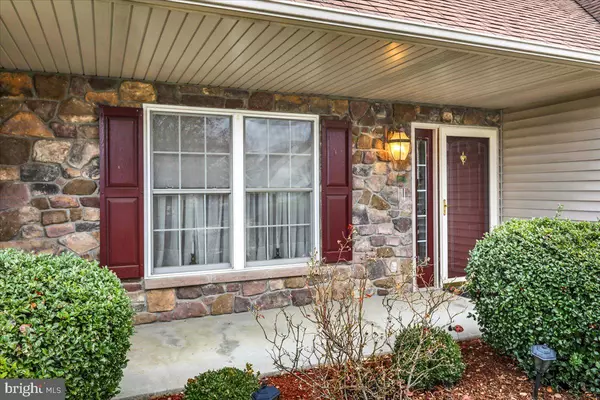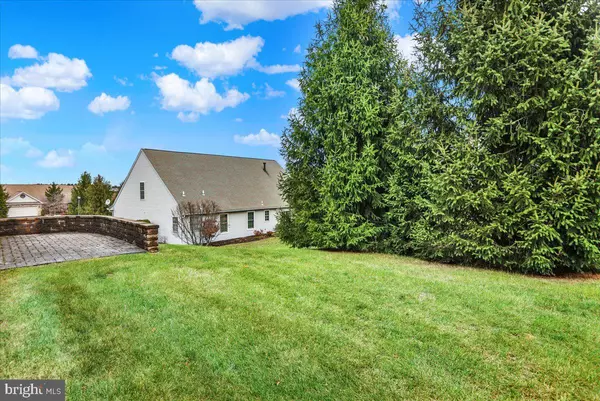$325,000
$339,900
4.4%For more information regarding the value of a property, please contact us for a free consultation.
103 DAY LILY DR Reading, PA 19608
2 Beds
2 Baths
1,975 SqFt
Key Details
Sold Price $325,000
Property Type Single Family Home
Sub Type Detached
Listing Status Sold
Purchase Type For Sale
Square Footage 1,975 sqft
Price per Sqft $164
Subdivision Lilyfield
MLS Listing ID PABK2051388
Sold Date 12/30/24
Style Ranch/Rambler
Bedrooms 2
Full Baths 2
HOA Fees $240/mo
HOA Y/N Y
Abv Grd Liv Area 1,975
Originating Board BRIGHT
Year Built 2006
Annual Tax Amount $6,775
Tax Year 2024
Lot Size 2,178 Sqft
Acres 0.05
Lot Dimensions 0.00 x 0.00
Property Description
Welcome to 103 Day Lily Drive, a move-in ready, well maintained ranch-style home in Lilyfield / 55+ community in Spring Township. This almost 2,000 square foot home has a large living room with vaulted ceiling, ceiling fan and gas fireplace, a large kitchen / dining room with island, stainless steel appliances and sliders to the beautiful patio overlooking the rear yard, 2 bedrooms, 1 with en suite bathroom and walk-in closet, the other with big closet, another full bathroom and the laundry closet can be found in the hall next to the 2nd bedroom. Walk-up stairs to the 2nd level bring you to a nice-sized unfinished space that can easily be finished to add more living space or use it as great additional storage space. The 2-car garage has additional shelving units for all your storage needs. This home offers the ideal one-floor living opportunity, is conveniently located to shopping, restaurants, many other conveniences and is ready for quick settlement! Schedule your private showing right away!
Location
State PA
County Berks
Area Spring Twp (10280)
Zoning SS - SUBURBAN/SEMI-URBAN
Rooms
Other Rooms Living Room, Dining Room, Bedroom 2, Kitchen, Bedroom 1
Main Level Bedrooms 2
Interior
Interior Features Attic, Breakfast Area, Carpet, Ceiling Fan(s), Entry Level Bedroom, Floor Plan - Open, Recessed Lighting, Walk-in Closet(s), Water Treat System, Window Treatments
Hot Water Electric
Heating Forced Air
Cooling Central A/C
Flooring Carpet, Ceramic Tile
Fireplace N
Heat Source Natural Gas
Laundry Main Floor
Exterior
Exterior Feature Patio(s), Porch(es)
Parking Features Garage - Front Entry, Garage Door Opener, Inside Access
Garage Spaces 4.0
Water Access N
Accessibility None
Porch Patio(s), Porch(es)
Attached Garage 2
Total Parking Spaces 4
Garage Y
Building
Story 1
Foundation Slab
Sewer Public Sewer
Water Public
Architectural Style Ranch/Rambler
Level or Stories 1
Additional Building Above Grade, Below Grade
New Construction N
Schools
School District Wilson
Others
HOA Fee Include Common Area Maintenance,Lawn Maintenance,Snow Removal
Senior Community Yes
Age Restriction 55
Tax ID 80-4375-06-38-3549
Ownership Fee Simple
SqFt Source Assessor
Acceptable Financing Cash, Conventional, FHA, VA
Listing Terms Cash, Conventional, FHA, VA
Financing Cash,Conventional,FHA,VA
Special Listing Condition Standard
Read Less
Want to know what your home might be worth? Contact us for a FREE valuation!

Our team is ready to help you sell your home for the highest possible price ASAP

Bought with Debra A McGee • RE/MAX SmartHub Realty
GET MORE INFORMATION






