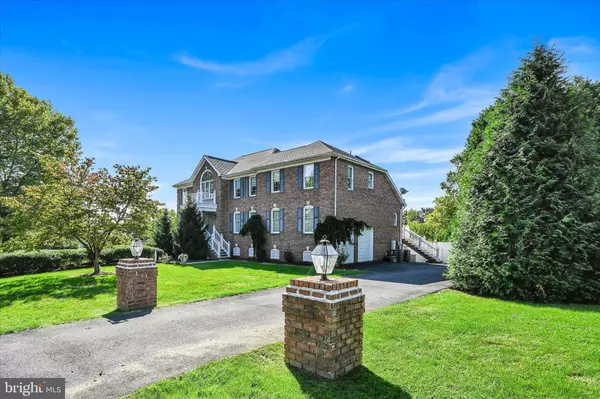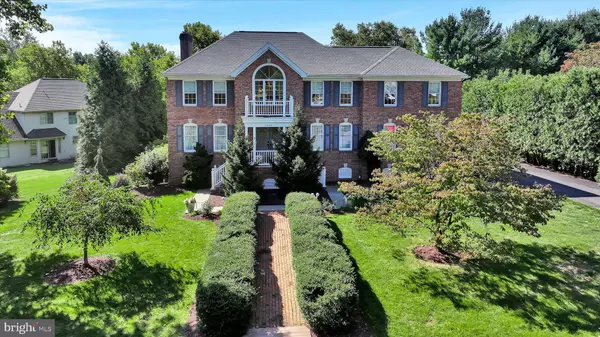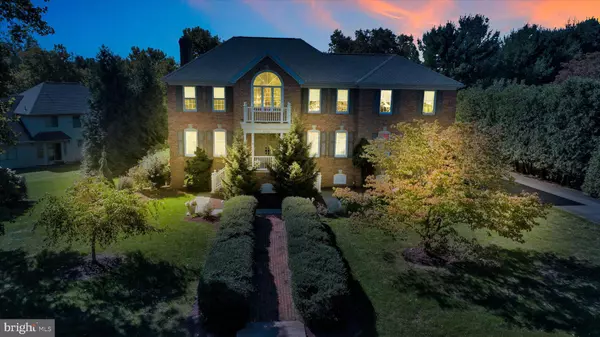$842,500
$850,000
0.9%For more information regarding the value of a property, please contact us for a free consultation.
6060 DOMARRAY ST Coopersburg, PA 18036
4 Beds
3 Baths
3,605 SqFt
Key Details
Sold Price $842,500
Property Type Single Family Home
Sub Type Detached
Listing Status Sold
Purchase Type For Sale
Square Footage 3,605 sqft
Price per Sqft $233
Subdivision Blue Church Farms
MLS Listing ID PALH2010044
Sold Date 12/30/24
Style Coastal
Bedrooms 4
Full Baths 3
HOA Y/N N
Abv Grd Liv Area 3,605
Originating Board BRIGHT
Year Built 1991
Annual Tax Amount $9,527
Tax Year 2022
Lot Size 0.463 Acres
Acres 0.46
Lot Dimensions 180.72 x 199.90
Property Description
Embrace the elegance of this charming 3 sided brick Georgian Colonial Style home. Beautifully designed architecture, fabulous floorplan, and special touches throughout. Impressive stairway to raised entrance and custom front door. Enter into a 2 story foyer and curved stairway with ambiance surrounding you. Terrific sized formal dining and living room feature ceiling medallions, bookcases and wood floors. The delightful open area including family room, kitchen and breakfast nook with skylights overlook a backyard oasis that is privately fenced with heated inground pool and multiple shaded venues perfect for grilling, entertaining or relaxing moments. Gourmet kitchen offers abundant cabinet and pantry space, granite countertops, tile floor and designer stainless appliances. The second floor includes great bedrooms and impressive size closets. The master suite features everything on your list with beautiful décor. Don't miss the finished basement with full bath and walk out door to the back yard, more rec room space and fireplace plus possible 5th bedroom. Bonus features include; generator, outside electric charger, owned solar panels generating incredibly low electric bills. All this on a private cul-de-sac lot in a low traffic area in Southern Lehigh schools. Take a look at this home now and make a great offer.
Location
State PA
County Lehigh
Area Upper Saucon Twp (12322)
Zoning R-2
Rooms
Other Rooms Living Room, Dining Room, Primary Bedroom, Bedroom 2, Bedroom 3, Bedroom 4, Kitchen, Family Room, Breakfast Room, Laundry, Recreation Room, Storage Room, Bathroom 1, Bathroom 2, Bathroom 3, Half Bath
Basement Outside Entrance, Partially Finished, Walkout Level
Interior
Hot Water Electric
Heating Forced Air, Heat Pump(s)
Cooling Central A/C
Flooring Ceramic Tile, Hardwood, Laminated, Carpet
Fireplaces Number 1
Equipment Dryer - Electric, Washer, Cooktop, Dishwasher, Microwave, Oven/Range - Electric, Refrigerator, Stainless Steel Appliances
Fireplace Y
Appliance Dryer - Electric, Washer, Cooktop, Dishwasher, Microwave, Oven/Range - Electric, Refrigerator, Stainless Steel Appliances
Heat Source Electric
Exterior
Exterior Feature Deck(s), Patio(s)
Parking Features Built In
Garage Spaces 2.0
Pool Fenced, In Ground
Water Access N
View Mountain
Roof Type Asphalt
Accessibility None
Porch Deck(s), Patio(s)
Attached Garage 2
Total Parking Spaces 2
Garage Y
Building
Story 2
Foundation Other
Sewer Public Septic
Water Well
Architectural Style Coastal
Level or Stories 2
Additional Building Above Grade, Below Grade
New Construction N
Schools
School District Southern Lehigh
Others
Senior Community No
Tax ID 641480923605-00001
Ownership Fee Simple
SqFt Source Assessor
Special Listing Condition Standard
Read Less
Want to know what your home might be worth? Contact us for a FREE valuation!

Our team is ready to help you sell your home for the highest possible price ASAP

Bought with Jena Grisafi • Carol C Dorey Real Estate
GET MORE INFORMATION






