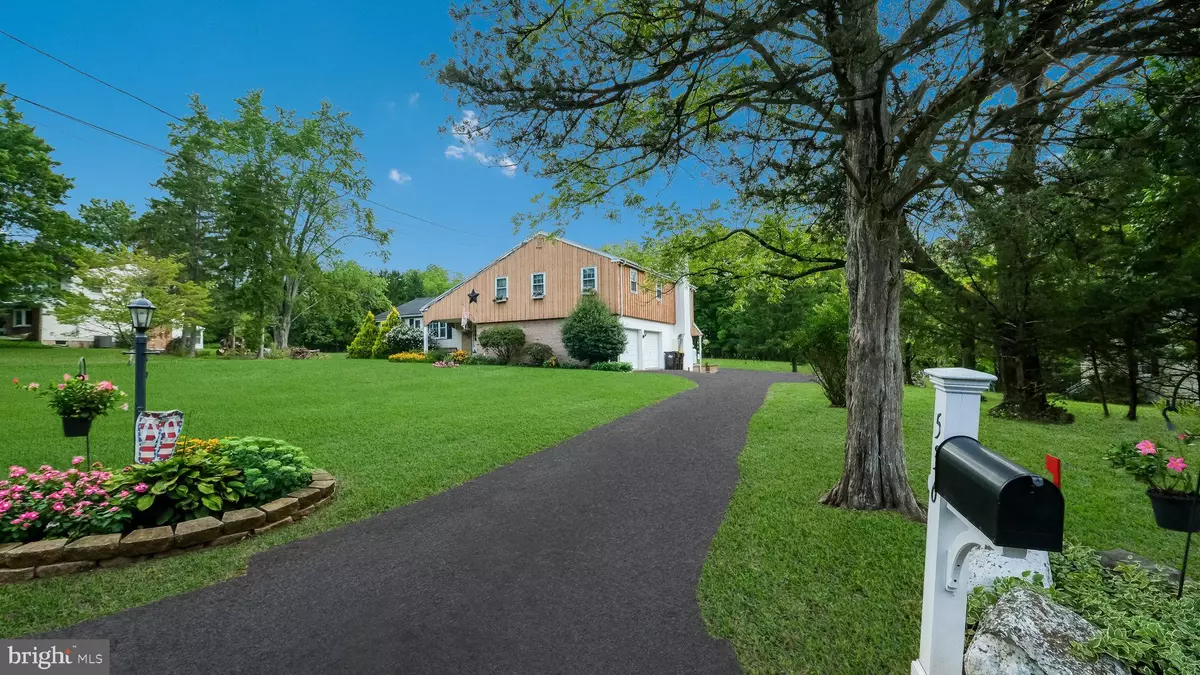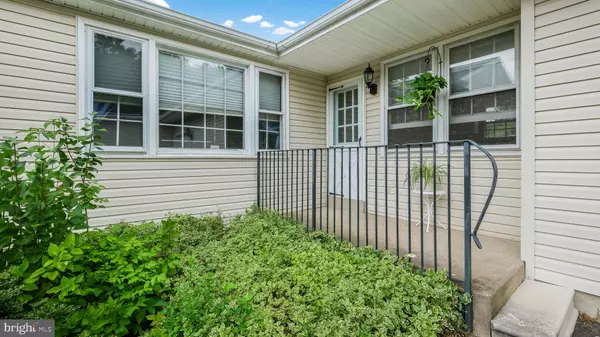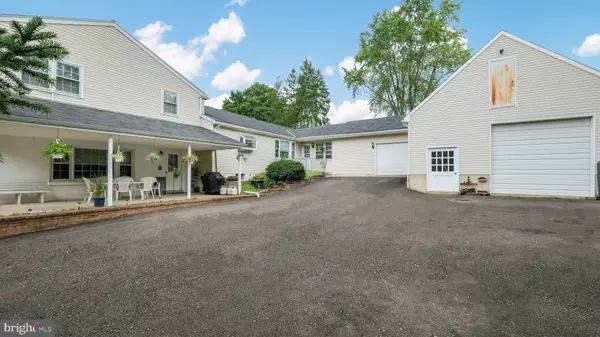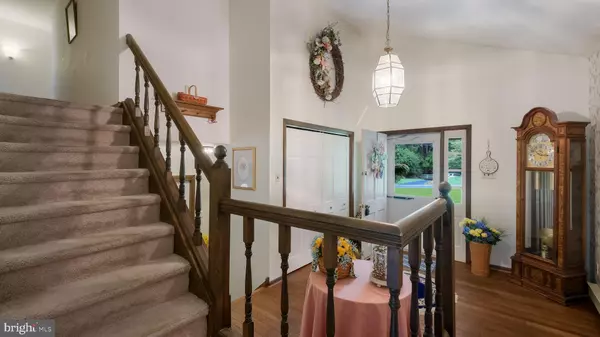$630,000
$674,000
6.5%For more information regarding the value of a property, please contact us for a free consultation.
536 NORRIS DR Furlong, PA 18925
5 Beds
4 Baths
4,039 SqFt
Key Details
Sold Price $630,000
Property Type Single Family Home
Sub Type Detached
Listing Status Sold
Purchase Type For Sale
Square Footage 4,039 sqft
Price per Sqft $155
Subdivision Amadon
MLS Listing ID PABU2076380
Sold Date 01/06/25
Style Colonial
Bedrooms 5
Full Baths 3
Half Baths 1
HOA Y/N N
Abv Grd Liv Area 3,470
Originating Board BRIGHT
Year Built 1970
Annual Tax Amount $8,799
Tax Year 2022
Lot Size 0.947 Acres
Acres 0.95
Lot Dimensions 150.00 x 275.00
Property Description
Welcome to 536 Norris Drive! This beautiful home, situated in a peaceful cul-de-sac, offers 4 bedrooms, 2.5 baths, a 2-car garage, and a versatile In-Law Suite with a spacious 32 x 23 garage/workshop. In Doylestown Township and award-winning Central Bucks Schools. A large foyer entrance greets you, along with a formal dining room with plenty of natural light. The kitchen has new stainless-steel appliances, a breakfast area, large pantry closet & ceramic tile floors. Open to the family room, ideal for today's lifestyle, which has a deep fireplace presenting a wonderful focal point, access to the back covered porch. The half bath & laundry room plus the 2-car attached garage round out this level. We stroll upstairs to find the spacious primary suite, plenty of closet space, a primary bath with new counters and shower stall. Three nicely sized bedrooms and a full bath complete this floor. The basement is finished with a bar area ideal for a secondary space to entertain or watch the big game! The In-Law suite has its own private entrance with a space for a living room/dining room, one bedroom with 2 closets, full bath, kitchen area and a secondary room connecting the garage/workshop area. There are a multitude of uses for this additional area: woodworkers retreat, car enthusiasts, or use your imagination. The deep backyard provides a natural tree line setting for privacy and outdoor activities. 536 Norris Drive is conveniently located to major traffic routes such as 263, 611 and minutes to downtown Doylestown. Schedule a showing today!
Location
State PA
County Bucks
Area Doylestown Twp (10109)
Zoning R1
Rooms
Other Rooms Living Room, Dining Room, Primary Bedroom, Bedroom 2, Bedroom 3, Bedroom 4, Kitchen, Foyer, Breakfast Room, In-Law/auPair/Suite, Laundry, Recreation Room, Bonus Room, Primary Bathroom, Full Bath
Basement Full
Main Level Bedrooms 1
Interior
Interior Features 2nd Kitchen, Breakfast Area, Carpet, Ceiling Fan(s), Dining Area, Entry Level Bedroom, Kitchen - Eat-In, Kitchen - Table Space, Primary Bath(s), Bathroom - Tub Shower, Wood Floors
Hot Water Electric
Heating Baseboard - Electric
Cooling Central A/C
Flooring Wood, Fully Carpeted, Tile/Brick
Fireplaces Number 1
Fireplaces Type Brick, Gas/Propane
Equipment Built-In Microwave, Dishwasher, Oven/Range - Electric, Refrigerator, Stainless Steel Appliances, Washer, Dryer
Fireplace Y
Appliance Built-In Microwave, Dishwasher, Oven/Range - Electric, Refrigerator, Stainless Steel Appliances, Washer, Dryer
Heat Source Electric
Laundry Main Floor
Exterior
Exterior Feature Porch(es)
Parking Features Inside Access, Garage Door Opener, Oversized
Garage Spaces 7.0
Water Access N
Roof Type Shingle
Accessibility None
Porch Porch(es)
Attached Garage 2
Total Parking Spaces 7
Garage Y
Building
Lot Description Cul-de-sac, Level
Story 2
Foundation Block
Sewer On Site Septic
Water Well
Architectural Style Colonial
Level or Stories 2
Additional Building Above Grade, Below Grade
New Construction N
Schools
Elementary Schools Bridge Valley
Middle Schools Lenape
High Schools Central Bucks High School West
School District Central Bucks
Others
Senior Community No
Tax ID 09-035-049
Ownership Fee Simple
SqFt Source Assessor
Special Listing Condition Standard
Read Less
Want to know what your home might be worth? Contact us for a FREE valuation!

Our team is ready to help you sell your home for the highest possible price ASAP

Bought with Barbara Moore • Realty Mark Associates
GET MORE INFORMATION






