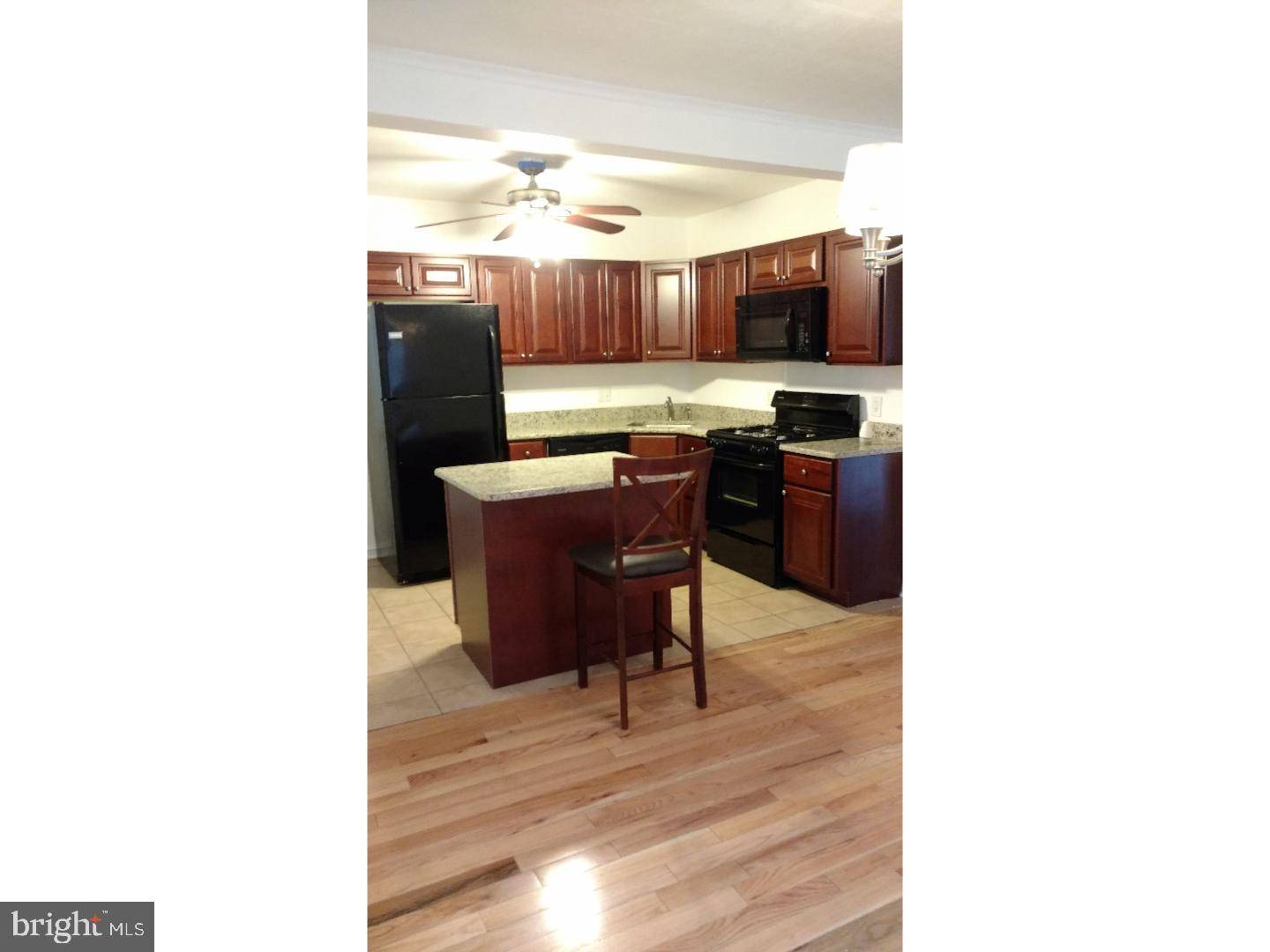Bought with Jaquelyn Kramer • EXP Realty, LLC
$360,000
$369,500
2.6%For more information regarding the value of a property, please contact us for a free consultation.
225 4TH AVE Mount Ephraim, NJ 08059
3 Beds
3 Baths
2,450 SqFt
Key Details
Sold Price $360,000
Property Type Single Family Home
Sub Type Detached
Listing Status Sold
Purchase Type For Sale
Square Footage 2,450 sqft
Price per Sqft $146
Subdivision None Available
MLS Listing ID NJCD2094212
Sold Date 07/10/25
Style Cape Cod,Bungalow
Bedrooms 3
Full Baths 2
Half Baths 1
HOA Y/N N
Abv Grd Liv Area 1,550
Year Built 1952
Annual Tax Amount $7,017
Tax Year 2024
Lot Size 6,251 Sqft
Acres 0.14
Lot Dimensions 50.00 x 125.00
Property Sub-Type Detached
Source BRIGHT
Property Description
Gorgeous, large fully renovated home with open concept. Eat-in kitchen with cherry cabinets, GRANITE counters, Ceramic tile floor, dishwasher, over-the-stove microwave, gas stove and an ISLAND. Dining area/family room area has lovely chandelier, living room has ceiling fan. Main level has hardwood and ceramic tile floors. The main level also has a full bathroom with a tub/shower and ceramic tile. Second floor has BEDROOM SUITE with a bathroom and shower, LTV plank floors and huge closets. The finished basement has ceramic tiled floors, a dry bar and half bath. Also in the basement are the laundry room with a washer, gas dryer and utility sink, and three storage rooms. There is a quiet front porch, covered patio/carport, large shed, fenced yard, gas forced air heat and central air conditioning. Convenient to Rts 295 and 42 as well as the Walt Whitman and Ben Franklin Bridges and PATCO trains.
Location
State NJ
County Camden
Area Mt Ephraim Boro (20425)
Zoning RESIDENTIAL
Rooms
Other Rooms Living Room, Dining Room, Primary Bedroom, Bedroom 2, Kitchen, Bedroom 1
Basement Full
Main Level Bedrooms 2
Interior
Interior Features Entry Level Bedroom, Bathroom - Stall Shower, Bathroom - Tub Shower, Bar, Ceiling Fan(s), Combination Kitchen/Dining, Combination Dining/Living, Family Room Off Kitchen, Floor Plan - Open, Kitchen - Island, Upgraded Countertops, Wood Floors
Hot Water Natural Gas
Heating Forced Air
Cooling Central A/C
Flooring Wood, Tile/Brick, Ceramic Tile, Luxury Vinyl Tile
Equipment Range Hood, Refrigerator, Washer, Dryer, Dishwasher, Microwave, Disposal
Furnishings No
Fireplace N
Appliance Range Hood, Refrigerator, Washer, Dryer, Dishwasher, Microwave, Disposal
Heat Source Natural Gas
Laundry Basement
Exterior
Exterior Feature Porch(es), Patio(s)
Garage Spaces 3.0
Fence Other, Chain Link
Utilities Available Electric Available, Natural Gas Available, Sewer Available, Water Available, Cable TV Available
Water Access N
Accessibility None
Porch Porch(es), Patio(s)
Total Parking Spaces 3
Garage N
Building
Story 3
Foundation Block
Sewer Public Sewer
Water Public
Architectural Style Cape Cod, Bungalow
Level or Stories 3
Additional Building Above Grade, Below Grade
New Construction N
Schools
High Schools Audubon H.S.
School District Mount Ephraim Borough Public Schools
Others
Senior Community No
Tax ID 25-00016-00009
Ownership Fee Simple
SqFt Source Assessor
Horse Property N
Special Listing Condition Standard
Read Less
Want to know what your home might be worth? Contact us for a FREE valuation!

Our team is ready to help you sell your home for the highest possible price ASAP

GET MORE INFORMATION






