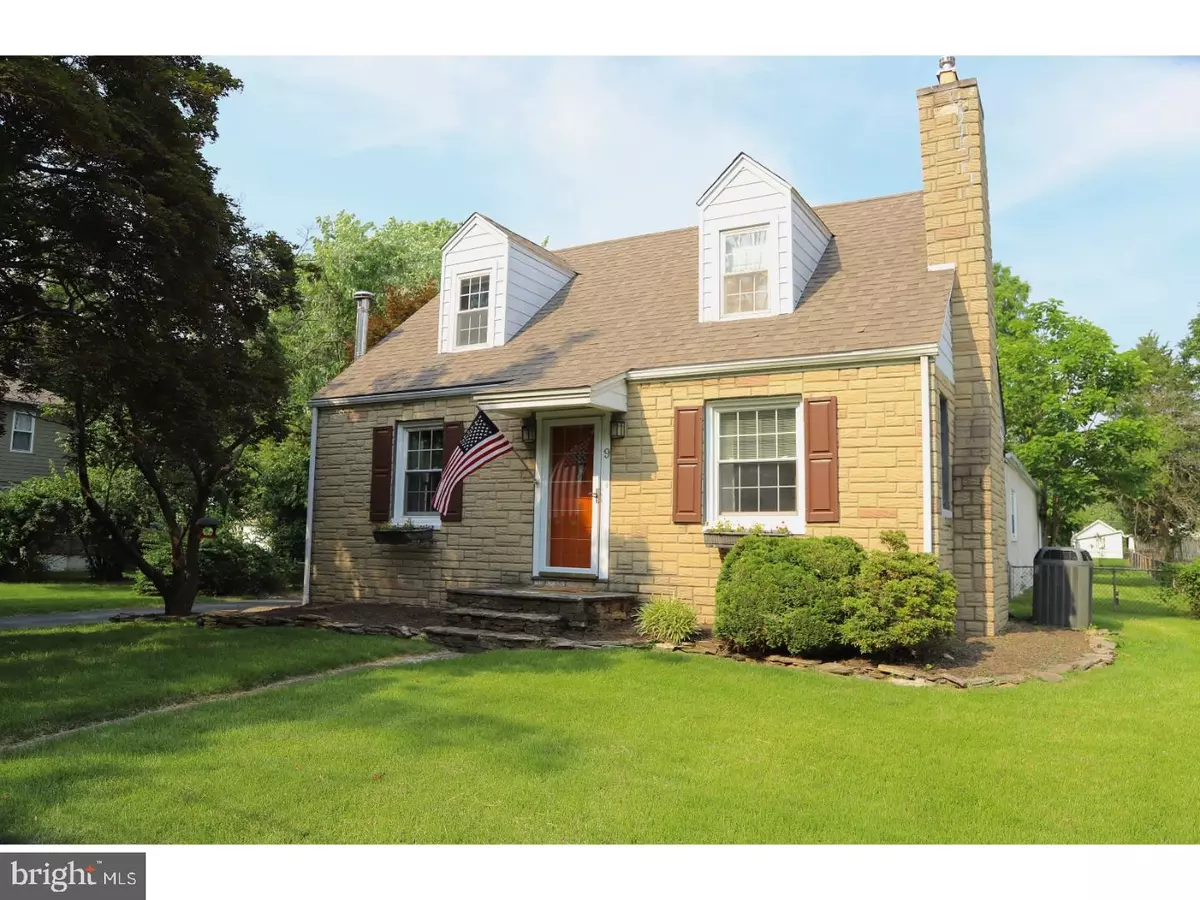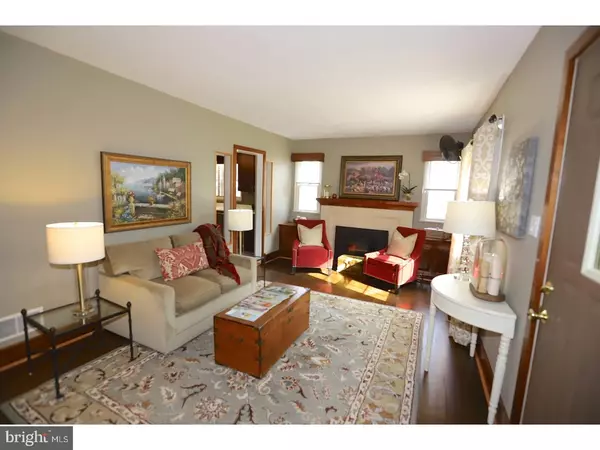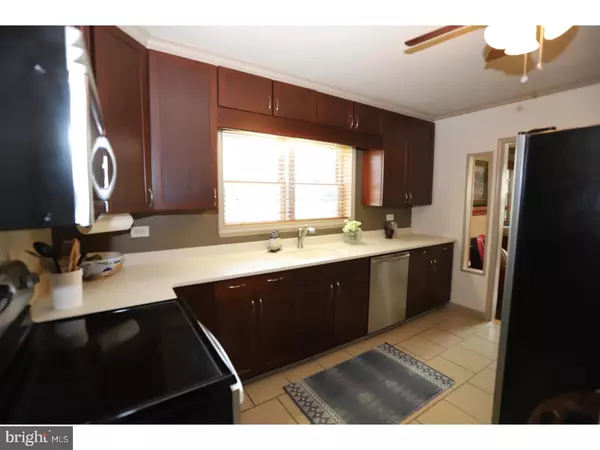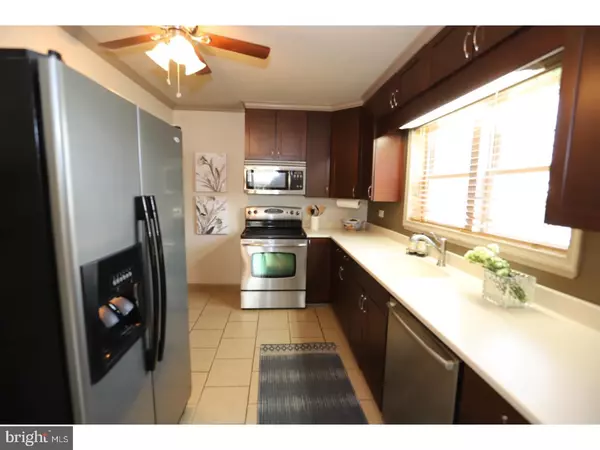$230,000
$238,000
3.4%For more information regarding the value of a property, please contact us for a free consultation.
9 POPLAR AVE Newark, DE 19711
3 Beds
2 Baths
1,050 SqFt
Key Details
Sold Price $230,000
Property Type Single Family Home
Sub Type Detached
Listing Status Sold
Purchase Type For Sale
Square Footage 1,050 sqft
Price per Sqft $219
Subdivision Lumbrook
MLS Listing ID 1001900176
Sold Date 07/13/18
Style Cape Cod
Bedrooms 3
Full Baths 2
HOA Y/N N
Abv Grd Liv Area 1,050
Originating Board TREND
Year Built 1949
Annual Tax Amount $2,331
Tax Year 2017
Lot Size 0.340 Acres
Acres 0.34
Lot Dimensions 75X200
Property Description
Welcome home to 9 Poplar Ave, a darling stone Cape Cod style home located within City of Newark limits. Situated on a lovely street, an easy stroll to Lumbrook Park. Home offers Old World Charm with modern conveniences. Enter into an inviting Living Room with hardwood floors & a Fireplace with newer Pellet Stove is surely the focal point of the room. Kitchen has a tiled floor & Corian counter-tops, appliances have all been updated, new ceiling fan. Additional room is set up as a Dining Area & Den combination, with wide plank hardwoods, recessed lighting, access to your oversize 2-car garage & French doors out to your newly stained deck. Main floor offers 2 bedrooms which could double as an office, deep hall closet & updated full bath. Upstairs you find a large main bedroom with ample closet, a 4th room has a variety of uses; a sitting room, office or bedroom. Basement is finished, has a dry bar, full 2nd bath, laundry facilities. You will love the level rear fenced-in yard. Location is ideal, close to the University of DE Campus, Post Office, Shopping Centers & Restaurants galore, close to major highways. Included in the sale, are all appliances, a years worth of Pellets for the stove & a 1 year home warranty. Hurry in to see this beauty, not your average cookie cutter house!
Location
State DE
County New Castle
Area Newark/Glasgow (30905)
Zoning 18RS
Rooms
Other Rooms Living Room, Dining Room, Primary Bedroom, Bedroom 2, Kitchen, Family Room, Bedroom 1, Laundry, Other
Basement Full, Fully Finished
Interior
Interior Features Ceiling Fan(s), Wet/Dry Bar
Hot Water Electric
Heating Oil, Forced Air
Cooling Central A/C
Flooring Wood, Fully Carpeted, Tile/Brick
Fireplaces Number 1
Fireplace Y
Window Features Replacement
Heat Source Oil
Laundry Lower Floor
Exterior
Exterior Feature Deck(s)
Garage Spaces 5.0
Water Access N
Roof Type Shingle
Accessibility None
Porch Deck(s)
Attached Garage 2
Total Parking Spaces 5
Garage Y
Building
Lot Description Level, Front Yard, Rear Yard
Story 1.5
Sewer Public Sewer
Water Public
Architectural Style Cape Cod
Level or Stories 1.5
Additional Building Above Grade
New Construction N
Schools
School District Christina
Others
Senior Community No
Tax ID 18-015.00-081
Ownership Fee Simple
Acceptable Financing Conventional, VA, FHA 203(b)
Listing Terms Conventional, VA, FHA 203(b)
Financing Conventional,VA,FHA 203(b)
Read Less
Want to know what your home might be worth? Contact us for a FREE valuation!

Our team is ready to help you sell your home for the highest possible price ASAP

Bought with Corrie Robinson • RE/MAX 1st Choice - Middletown
GET MORE INFORMATION






