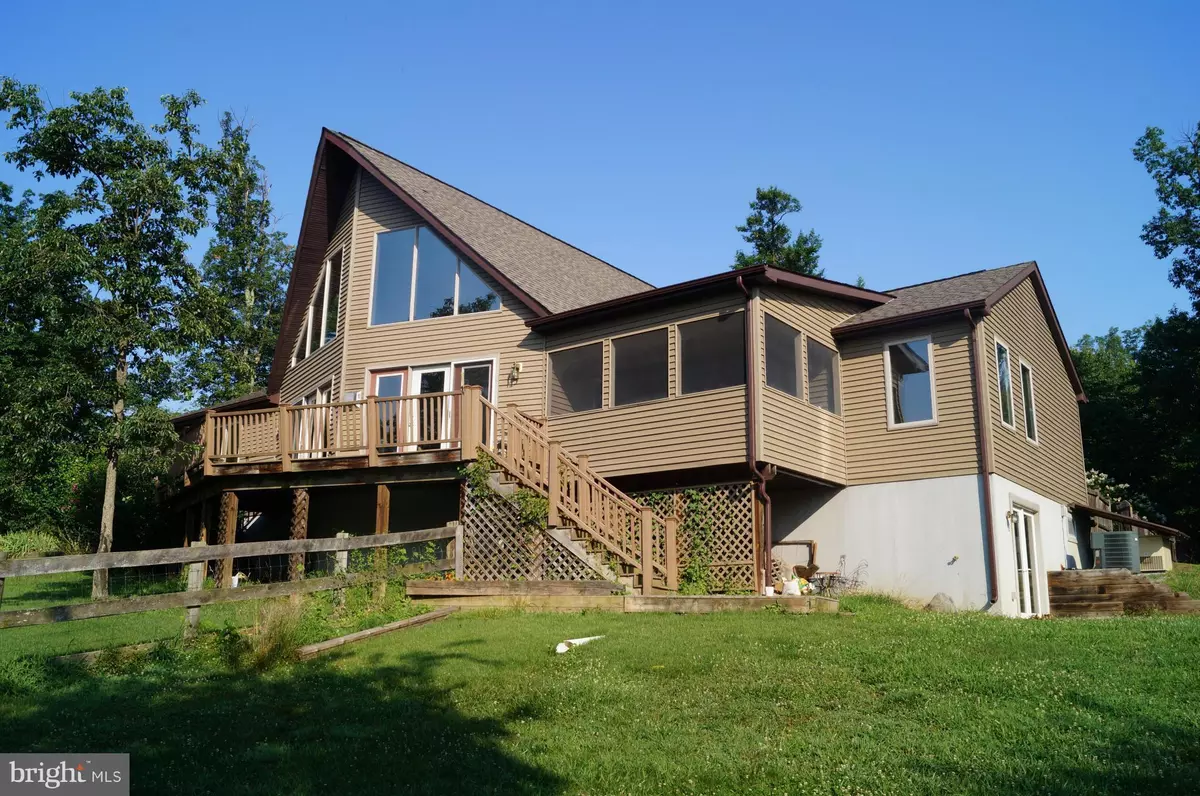$267,500
$279,000
4.1%For more information regarding the value of a property, please contact us for a free consultation.
418 TURQUOISE DR Hedgesville, WV 25427
4 Beds
2 Baths
2,385 SqFt
Key Details
Sold Price $267,500
Property Type Single Family Home
Sub Type Detached
Listing Status Sold
Purchase Type For Sale
Square Footage 2,385 sqft
Price per Sqft $112
Subdivision Meadows Of Sleepy Creek
MLS Listing ID 1000562079
Sold Date 10/16/15
Style Contemporary
Bedrooms 4
Full Baths 2
HOA Fees $25/ann
HOA Y/N Y
Abv Grd Liv Area 2,385
Originating Board MRIS
Year Built 2005
Annual Tax Amount $1,828
Tax Year 2012
Lot Size 5.440 Acres
Acres 5.44
Property Description
For comp purposes - rent to own situation. Beautiful 4 bed 2 bath contemporary home on 5 acres w loft. Hardwood floors throughout, all bedrooms on the main level; open two story great room w gas fireplace and panoramic views; screened in porch n deck. Landscaped n partially fenced exterior. Whole house back-up generator w handicapped accessible bedroom and bathrooms.
Location
State WV
County Berkeley
Rooms
Other Rooms Dining Room, Primary Bedroom, Bedroom 3, Bedroom 4, Kitchen, Family Room, Basement, Foyer, Laundry, Loft
Basement Rear Entrance, Outside Entrance, Unfinished, Connecting Stairway, Rough Bath Plumb, Full, Heated, Space For Rooms, Walkout Level
Main Level Bedrooms 4
Interior
Interior Features Attic, Butlers Pantry, Other, Family Room Off Kitchen, Kitchen - Gourmet, Kitchen - Island, Dining Area, Built-Ins, Window Treatments, Entry Level Bedroom, Primary Bath(s), Wood Floors, Recessed Lighting, Floor Plan - Open
Hot Water Bottled Gas
Heating Baseboard, Hot Water
Cooling Central A/C
Fireplaces Number 1
Fireplaces Type Fireplace - Glass Doors
Equipment Washer/Dryer Hookups Only, Dishwasher, Disposal, Dryer, Exhaust Fan, Extra Refrigerator/Freezer, Icemaker, Microwave, Oven/Range - Gas, Oven/Range - Electric, Range Hood, Refrigerator, Stove, Washer, Washer - Front Loading, Water Conditioner - Owned, Water Dispenser
Fireplace Y
Window Features Casement,Double Pane,Insulated,Low-E,Screens
Appliance Washer/Dryer Hookups Only, Dishwasher, Disposal, Dryer, Exhaust Fan, Extra Refrigerator/Freezer, Icemaker, Microwave, Oven/Range - Gas, Oven/Range - Electric, Range Hood, Refrigerator, Stove, Washer, Washer - Front Loading, Water Conditioner - Owned, Water Dispenser
Heat Source Bottled Gas/Propane
Exterior
Exterior Feature Deck(s)
Parking Features Garage Door Opener, Garage - Side Entry
Garage Spaces 2.0
Fence Partially, Rear, Other
Utilities Available Under Ground
Water Access N
Roof Type Shingle
Accessibility 32\"+ wide Doors, 36\"+ wide Halls, Grab Bars Mod, Level Entry - Main, Roll-in Shower, Roll-under Vanity, Other Bath Mod, Low Bathroom Mirrors
Porch Deck(s)
Attached Garage 2
Total Parking Spaces 2
Garage Y
Private Pool N
Building
Lot Description Backs to Trees, Cul-de-sac, Landscaping, No Thru Street, Partly Wooded, Trees/Wooded, Vegetation Planting, Private
Story 3+
Sewer Septic Exists
Water Well
Architectural Style Contemporary
Level or Stories 3+
Additional Building Above Grade, Below Grade
Structure Type 2 Story Ceilings,Dry Wall,High
New Construction N
Schools
Elementary Schools Hedgesville
Middle Schools Hedgesville
High Schools Hedgesville
School District Berkeley County Schools
Others
Senior Community No
Tax ID 020431010000000000
Ownership Fee Simple
Security Features Electric Alarm,Fire Detection System,Main Entrance Lock,Monitored,Motion Detectors,Smoke Detector,Security System
Horse Feature Horses Allowed
Special Listing Condition Standard
Read Less
Want to know what your home might be worth? Contact us for a FREE valuation!

Our team is ready to help you sell your home for the highest possible price ASAP

Bought with Howard G Kronthal • Keller Williams Realty
GET MORE INFORMATION






