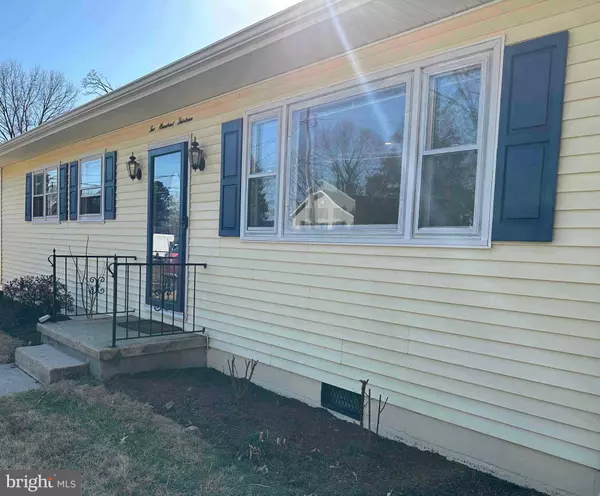Bought with Patricia D Weller • Blue Heron Realty, Inc.
$360,000
$350,000
2.9%For more information regarding the value of a property, please contact us for a free consultation.
213 PROSPECT AVE Easton, MD 21601
3 Beds
2 Baths
1,236 SqFt
Key Details
Sold Price $360,000
Property Type Single Family Home
Sub Type Detached
Listing Status Sold
Purchase Type For Sale
Square Footage 1,236 sqft
Price per Sqft $291
Subdivision Easton
MLS Listing ID MDTA2010046
Sold Date 08/14/25
Style Cottage
Bedrooms 3
Full Baths 2
HOA Y/N N
Year Built 1956
Available Date 2025-03-08
Annual Tax Amount $2,390
Tax Year 2024
Lot Size 0.276 Acres
Acres 0.28
Property Sub-Type Detached
Source BRIGHT
Property Description
Looking for a turnkey, beautifully remodeled cottage in town Easton? Look no more this stunning 3-bedroom, 2 full bath, one level living, hardwood floors, granite countertops, primary bedroom with ensuite primary bathroom, wood burning fireplace, built-ins, mud room, large yard, paved driveway with parking, shed, and minutes to shopping, restaurants, and the hospital. This lovely home won't last long call to schedule your showing today!
Location
State MD
County Talbot
Zoning RESIDENTIAL
Rooms
Other Rooms Dining Room, Primary Bedroom, Bedroom 2, Bedroom 3, Kitchen, Family Room, Mud Room, Bathroom 2, Primary Bathroom
Main Level Bedrooms 3
Interior
Interior Features Attic, Bathroom - Tub Shower, Bathroom - Walk-In Shower, Built-Ins, Combination Dining/Living, Combination Kitchen/Dining, Floor Plan - Open, Kitchen - Gourmet, Primary Bath(s), Wood Floors
Hot Water Electric
Heating Forced Air
Cooling Central A/C
Fireplaces Number 1
Fireplaces Type Fireplace - Glass Doors, Wood
Equipment Dishwasher, Dryer, Exhaust Fan, Microwave, Oven/Range - Electric, Range Hood, Refrigerator, Washer, Water Heater
Fireplace Y
Appliance Dishwasher, Dryer, Exhaust Fan, Microwave, Oven/Range - Electric, Range Hood, Refrigerator, Washer, Water Heater
Heat Source Oil
Laundry Main Floor, Washer In Unit, Dryer In Unit
Exterior
Garage Spaces 4.0
Water Access N
Accessibility None
Total Parking Spaces 4
Garage N
Building
Lot Description Cleared
Story 1
Foundation Block
Sewer Public Sewer
Water Public
Architectural Style Cottage
Level or Stories 1
Additional Building Above Grade, Below Grade
New Construction N
Schools
School District Talbot County Public Schools
Others
Pets Allowed Y
Senior Community No
Tax ID 2101002570
Ownership Fee Simple
SqFt Source Assessor
Security Features Security System
Special Listing Condition Standard
Pets Allowed Cats OK, Dogs OK
Read Less
Want to know what your home might be worth? Contact us for a FREE valuation!

Our team is ready to help you sell your home for the highest possible price ASAP

GET MORE INFORMATION






