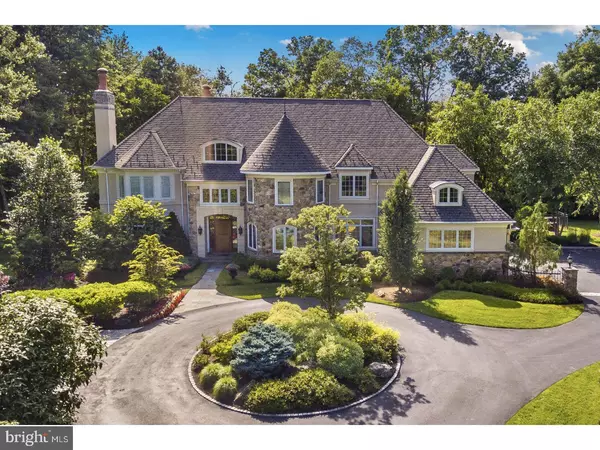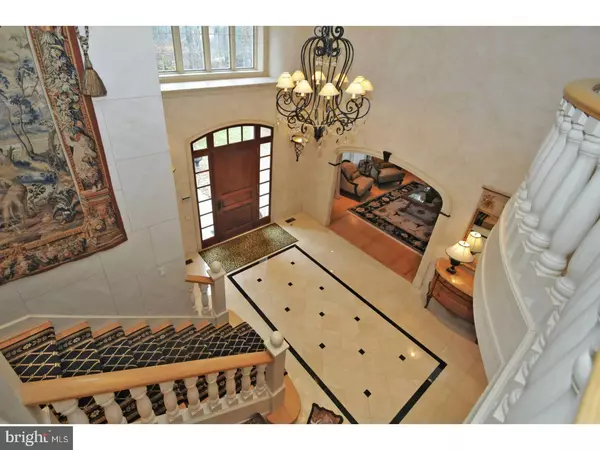$1,490,000
$1,575,000
5.4%For more information regarding the value of a property, please contact us for a free consultation.
1207 CARRIAGE CIR Lower Gwynedd, PA 19002
5 Beds
5 Baths
6,314 SqFt
Key Details
Sold Price $1,490,000
Property Type Single Family Home
Sub Type Detached
Listing Status Sold
Purchase Type For Sale
Square Footage 6,314 sqft
Price per Sqft $235
Subdivision Polo Club
MLS Listing ID 1000113098
Sold Date 07/27/18
Style French
Bedrooms 5
Full Baths 3
Half Baths 2
HOA Fees $33/ann
HOA Y/N Y
Abv Grd Liv Area 6,314
Originating Board TREND
Year Built 1997
Annual Tax Amount $17,464
Tax Year 2018
Lot Size 1.169 Acres
Acres 1.17
Lot Dimensions 51
Property Description
Exquisite 6,314 sq. ft. 5 Bedroom Custom French Manor Home, built by Guidi Homes, with superior attention to every detail, impressively situated at the end of a cul-de-sac, within Gwynedd Valley's highly desirable "Polo Club," with stunning updates & amenities throughout and featuring breathtaking, magnificently landscaped rear grounds surrounding the heated Pool, Hot Tub and magnificent Pool House, backing to Horse Trails. A circular drive w/lighted stone piers provides the welcoming entrance to the covered flagstone front porch. The 2-story Center Hall with marble floor and solid mahogany front door opens to the Living Room with 1st of 3 fireplaces & Dining Room, both w/hardwood floors & custom millwork. A chef's Dream Kitchen offers a radiant heated, tiled floor, granite counters, center island, Bosch 5-burner gas stove, 2 Bosch dishwashers, instant hot, tiled backsplash, double wall ovens, desk & more. A Butler's Pantry w/tumbled-marble counter connects the Dining Room & Kitchen. The Kitchen opens to the stunning Family Room featuring custom tiger-maple cabinetry w/wet bar & 2nd FP. An Office includes custom bookshelves, and a 1st Floor Gym could also serve as a 2nd Office. 2 Powder Rooms & a Mud/Laundry Room w/included washer, dryer, refrigerator & cubbies completes the 1st Floor. The gorgeous Master Bedroom features a tray ceiling, 3rd fireplace, & Dressing Area w/impressive professionally organized walk-in closet. The updated, spa-like Master Bath includes a radiant heated marble floor, marble counters, Kohler whirlpool tub & steam shower w/glass block wall & frameless glass door. The 4 additional bedrooms share 2 Jack and Jill Baths, and a 2nd Laundry Room includes 2nd washer & dryer. The 2nd floor also provides a walk-in cedar closet and stairs to an unfinished 3rd floor attic. The resort-like rear grounds feature an elegant flagstone Patio w/built-in gas barbecue overlooking the "salt to chlorine" Pool & Hot Tub. Entertain in the exciting, fully appointed Pool House w/vaulted ceiling, kitchen with granite counters, Full Bath & covered porch. Other excellent features include a 50-year roof, continuously recirculating hot water thru-out, 4 zones of HVAC, Central Vac, Security System & speakers in most rooms & exterior. Excellent Wissahickon School District was recently rated 10th in the state. Close to train station, major routes, excellent shopping & restaurants. 1 Year Home Warranty. This home is perfect for Entertaining or Personal Pleasure!
Location
State PA
County Montgomery
Area Lower Gwynedd Twp (10639)
Zoning AA
Rooms
Other Rooms Living Room, Dining Room, Primary Bedroom, Bedroom 2, Bedroom 3, Kitchen, Family Room, Bedroom 1, Other, Attic
Basement Full, Unfinished
Interior
Interior Features Primary Bath(s), Kitchen - Island, Butlers Pantry, Skylight(s), Ceiling Fan(s), WhirlPool/HotTub, Central Vacuum, Air Filter System, 2nd Kitchen, Wet/Dry Bar, Intercom, Stall Shower, Dining Area
Hot Water Natural Gas
Heating Gas, Forced Air
Cooling Central A/C
Flooring Wood, Fully Carpeted, Tile/Brick, Stone
Fireplaces Type Stone, Gas/Propane
Equipment Cooktop, Oven - Wall, Oven - Double, Oven - Self Cleaning, Dishwasher, Refrigerator, Disposal, Built-In Microwave
Fireplace N
Window Features Bay/Bow
Appliance Cooktop, Oven - Wall, Oven - Double, Oven - Self Cleaning, Dishwasher, Refrigerator, Disposal, Built-In Microwave
Heat Source Natural Gas
Laundry Main Floor, Upper Floor
Exterior
Exterior Feature Patio(s), Porch(es)
Parking Features Inside Access, Garage Door Opener
Garage Spaces 6.0
Fence Other
Pool In Ground
Utilities Available Cable TV
Water Access N
Roof Type Pitched,Shingle
Accessibility None
Porch Patio(s), Porch(es)
Attached Garage 3
Total Parking Spaces 6
Garage Y
Building
Lot Description Cul-de-sac, Level, Trees/Wooded, Front Yard, Rear Yard, SideYard(s)
Story 2
Sewer Public Sewer
Water Public
Architectural Style French
Level or Stories 2
Additional Building Above Grade
Structure Type Cathedral Ceilings,9'+ Ceilings
New Construction N
Schools
High Schools Wissahickon Senior
School District Wissahickon
Others
HOA Fee Include Common Area Maintenance
Senior Community No
Tax ID 39-00-00576-069
Ownership Fee Simple
Security Features Security System
Read Less
Want to know what your home might be worth? Contact us for a FREE valuation!

Our team is ready to help you sell your home for the highest possible price ASAP

Bought with Carleen Mossett • BHHS Fox & Roach-Chestnut Hill
GET MORE INFORMATION






