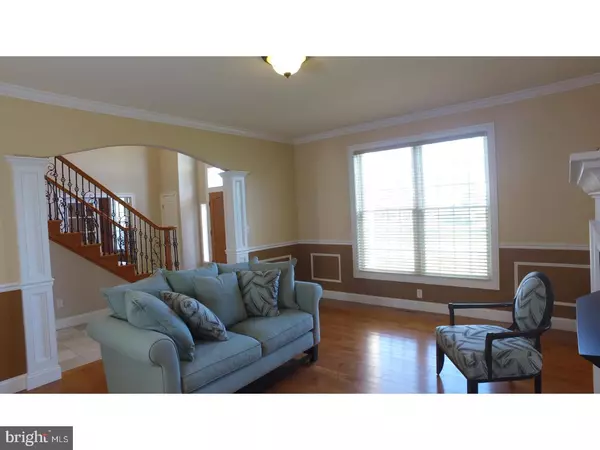$735,500
$799,900
8.1%For more information regarding the value of a property, please contact us for a free consultation.
17 CHADWICK DR Dover, DE 19901
5 Beds
7 Baths
10,492 SqFt
Key Details
Sold Price $735,500
Property Type Single Family Home
Sub Type Detached
Listing Status Sold
Purchase Type For Sale
Square Footage 10,492 sqft
Price per Sqft $70
Subdivision Pennwood
MLS Listing ID 1000224170
Sold Date 07/27/18
Style Contemporary
Bedrooms 5
Full Baths 6
Half Baths 1
HOA Fees $8/ann
HOA Y/N Y
Abv Grd Liv Area 7,577
Originating Board TREND
Year Built 2007
Annual Tax Amount $4,751
Tax Year 2017
Lot Size 0.692 Acres
Acres 0.64
Lot Dimensions 150X201
Property Description
Ref# 12168. Introducing one of Dover's truly unique properties- this custom built ALL brick home features 5 bedrooms, 6.5 baths is situated in the desirable neighborhood of Pennwood. This home is defined by its dramatic foyer, open & light filled gathering spaces and spacious rooms that are perfect for entertaining friends and hosting family get-togethers. Among the highlights of the home are the see-thru fireplace, gourmet chef's kitchen, two spacious master suites- including one on the first floor, separate (480 sq. ft.) suite over the garage w/ private bath and kitchenette- ideal for in-laws/nanny and 2 two-car garages. The totally multi-functional finished lower level (2915 sq. ft.) is a space that includes a theater room, rec room, extra guest area, playroom, exercise room and kitchenette. This home offers something for everyone!
Location
State DE
County Kent
Area Caesar Rodney (30803)
Zoning RS1
Direction South
Rooms
Other Rooms Living Room, Dining Room, Primary Bedroom, Bedroom 2, Bedroom 3, Kitchen, Family Room, Bedroom 1, Laundry, Other, Attic
Basement Full, Outside Entrance, Fully Finished
Interior
Interior Features Primary Bath(s), Kitchen - Island, Butlers Pantry, Ceiling Fan(s), WhirlPool/HotTub, Stall Shower, Kitchen - Eat-In
Hot Water Natural Gas, Instant Hot Water
Heating Gas, Hot Water, Zoned
Cooling Central A/C
Flooring Wood, Fully Carpeted, Tile/Brick
Fireplaces Number 2
Equipment Built-In Range, Oven - Wall, Oven - Self Cleaning, Dishwasher, Refrigerator, Disposal, Built-In Microwave
Fireplace Y
Appliance Built-In Range, Oven - Wall, Oven - Self Cleaning, Dishwasher, Refrigerator, Disposal, Built-In Microwave
Heat Source Natural Gas
Laundry Main Floor
Exterior
Parking Features Inside Access, Garage Door Opener, Oversized
Garage Spaces 7.0
Utilities Available Cable TV
Water Access N
Roof Type Pitched,Shingle
Accessibility None
Attached Garage 4
Total Parking Spaces 7
Garage Y
Building
Lot Description Level, Open, Front Yard, Rear Yard, SideYard(s)
Story 2
Foundation Concrete Perimeter
Sewer Public Sewer
Water Well
Architectural Style Contemporary
Level or Stories 2
Additional Building Above Grade, Below Grade
Structure Type 9'+ Ceilings
New Construction N
Schools
Elementary Schools W.B. Simpson
High Schools Caesar Rodney
School District Caesar Rodney
Others
HOA Fee Include Common Area Maintenance
Senior Community No
Tax ID NM-00-08603-02-2300-000
Ownership Fee Simple
Security Features Security System
Acceptable Financing Conventional
Listing Terms Conventional
Financing Conventional
Read Less
Want to know what your home might be worth? Contact us for a FREE valuation!

Our team is ready to help you sell your home for the highest possible price ASAP

Bought with Robert C Collins • Burns & Ellis Realtors
GET MORE INFORMATION






