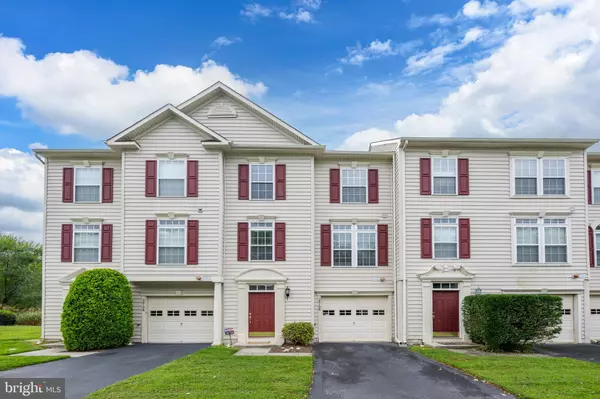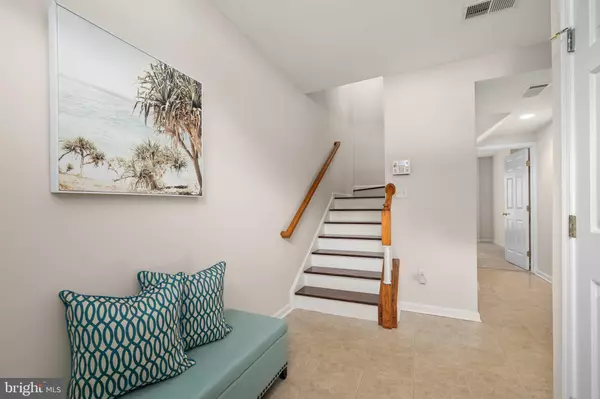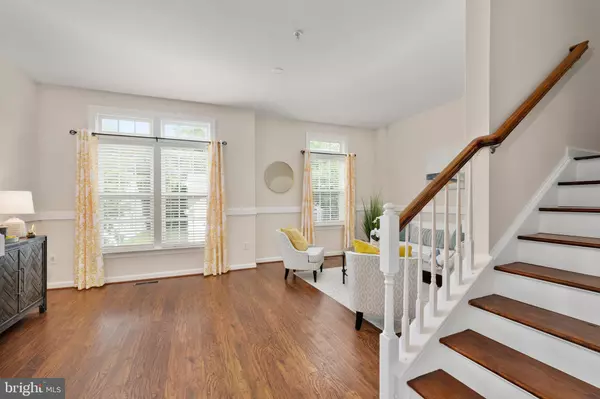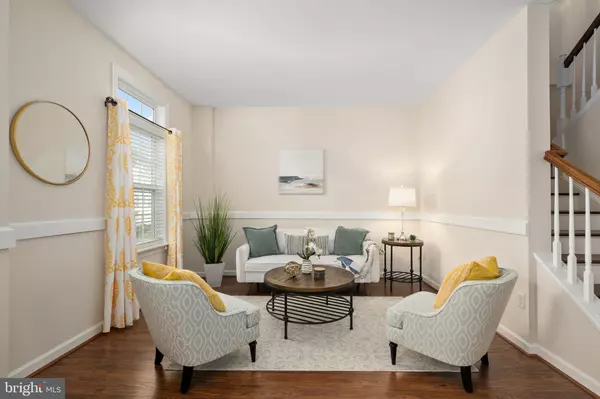Bought with Matthew Lally • Cape Realty
$375,000
$380,000
1.3%For more information regarding the value of a property, please contact us for a free consultation.
38106 E CHESTER LN #202 Ocean View, DE 19970
4 Beds
4 Baths
1,645 SqFt
Key Details
Sold Price $375,000
Property Type Townhouse
Sub Type Interior Row/Townhouse
Listing Status Sold
Purchase Type For Sale
Square Footage 1,645 sqft
Price per Sqft $227
Subdivision South Hampton
MLS Listing ID DESU2097678
Sold Date 11/20/25
Style Traditional
Bedrooms 4
Full Baths 3
Half Baths 1
HOA Fees $81/ann
HOA Y/N Y
Abv Grd Liv Area 1,645
Year Built 2005
Annual Tax Amount $625
Tax Year 2025
Lot Dimensions 0.00 x 0.00
Property Sub-Type Interior Row/Townhouse
Source BRIGHT
Property Description
FANTASTIC INVESTMENT OPPORTUNITY to Own this 3 Level Town Home in Ocean View - SPACIOUS 4 Bedrooms and 3.5 Baths**Option to use as a Second Home, Primary Home or Rental**Large Eat-In Kitchen with Pantry leads onto a PRIVATE DECK Overlooking Tranquil Pond (Perfect for Morning Coffee, Relaxing & Entertaining)**Large Living Area - Light & Bright**Lovely Flooring**Fresh Paint Throughout**Main Level Bedroom has New Carpet and a Full Bath and leads out onto a Patio**Upper Level Primary Bedroom has a Full Bath and Walk-In Closet**LOTS of Closet/Storage Space**1 Car GARAGE and Ample Parking in the Community**Enjoy South Hampton Amenities (Tennis & Outdoor Pool)**Low HOA Fee**AWESOME LOCATION - Close to the Ocean, Shopping, Parks, Trails, Restaurants and Downtown Bethany**MOVE-IN READY
Location
State DE
County Sussex
Area Baltimore Hundred (31001)
Zoning MR
Rooms
Other Rooms Living Room, Dining Room, Bedroom 2, Bedroom 3, Bedroom 4, Kitchen, Bedroom 1
Main Level Bedrooms 1
Interior
Interior Features Ceiling Fan(s), Combination Dining/Living, Combination Kitchen/Dining, Entry Level Bedroom, Floor Plan - Traditional, Kitchen - Eat-In, Kitchen - Table Space, Primary Bath(s), Walk-in Closet(s)
Hot Water Electric
Heating Central, Heat Pump(s)
Cooling Central A/C
Flooring Luxury Vinyl Plank
Equipment Dishwasher, Disposal, Dryer, Exhaust Fan, Oven/Range - Electric, Refrigerator, Washer
Fireplace N
Appliance Dishwasher, Disposal, Dryer, Exhaust Fan, Oven/Range - Electric, Refrigerator, Washer
Heat Source Electric
Laundry Main Floor
Exterior
Exterior Feature Deck(s), Patio(s)
Parking Features Garage - Front Entry, Garage Door Opener
Garage Spaces 2.0
Amenities Available Jog/Walk Path, Pool - Outdoor, Tennis Courts
Water Access N
View Pond
Accessibility None
Porch Deck(s), Patio(s)
Attached Garage 1
Total Parking Spaces 2
Garage Y
Building
Lot Description Backs - Open Common Area, Pond
Story 3
Foundation Slab
Above Ground Finished SqFt 1645
Sewer Public Sewer
Water Public
Architectural Style Traditional
Level or Stories 3
Additional Building Above Grade, Below Grade
New Construction N
Schools
Elementary Schools Lord Baltimore
Middle Schools Selbyville
High Schools Sussex Central
School District Indian River
Others
Pets Allowed Y
HOA Fee Include Lawn Maintenance,Pool(s)
Senior Community No
Tax ID 134-17.00-20.00-202
Ownership Fee Simple
SqFt Source 1645
Acceptable Financing FHA, Conventional, Cash, VA
Listing Terms FHA, Conventional, Cash, VA
Financing FHA,Conventional,Cash,VA
Special Listing Condition Standard
Pets Allowed Cats OK, Dogs OK
Read Less
Want to know what your home might be worth? Contact us for a FREE valuation!

Our team is ready to help you sell your home for the highest possible price ASAP

GET MORE INFORMATION






