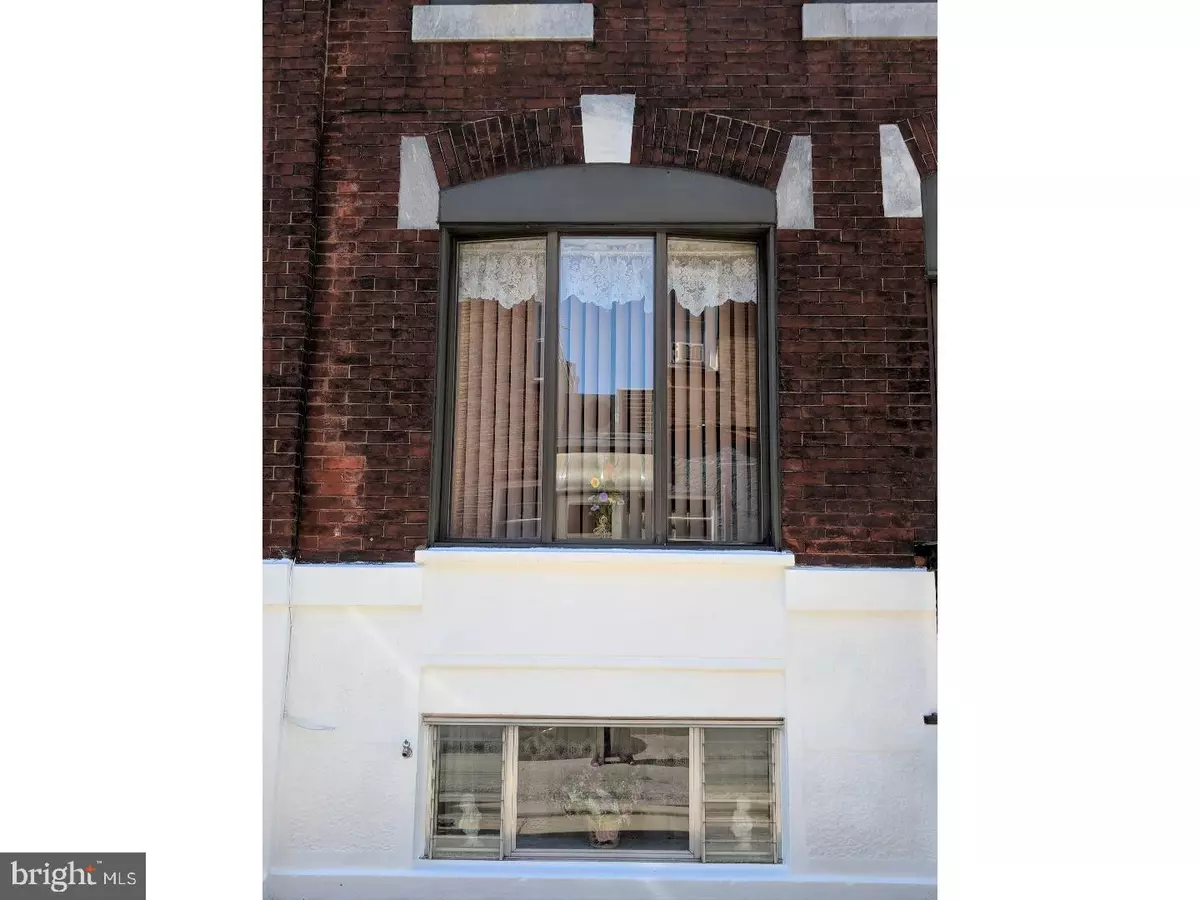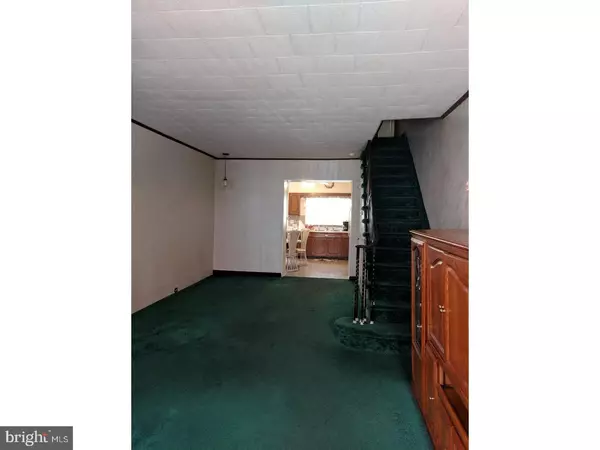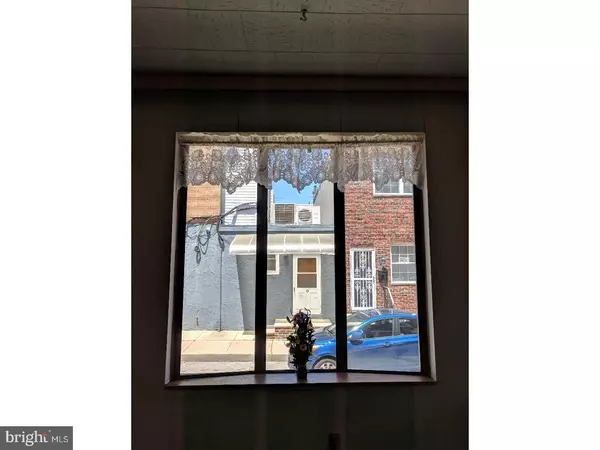$214,500
$209,900
2.2%For more information regarding the value of a property, please contact us for a free consultation.
1048 TREE ST Philadelphia, PA 19148
3 Beds
2 Baths
1,024 SqFt
Key Details
Sold Price $214,500
Property Type Townhouse
Sub Type Interior Row/Townhouse
Listing Status Sold
Purchase Type For Sale
Square Footage 1,024 sqft
Price per Sqft $209
Subdivision Lower Moyamensing
MLS Listing ID 1001872998
Sold Date 07/31/18
Style Straight Thru
Bedrooms 3
Full Baths 1
Half Baths 1
HOA Y/N N
Abv Grd Liv Area 1,024
Originating Board TREND
Annual Tax Amount $1,697
Tax Year 2018
Lot Size 700 Sqft
Acres 0.02
Lot Dimensions 14X50
Property Description
Just listed! Come look at this very well maintained 3 bedroom 1 bath home located in the desirable Lower Moyamensing area. Home features a large living room/dining room combined with wall to wall carpeting, newer stainless steel front door, beautiful bow window allowing so much sunlight...exit living room into a large modern eat-in-kitchen with ceiling fan, double sink, garbage disposal, maple cabinetry, with refrigerator included. Exit kitchen to a nice size yard, with a little garden where home owner use to grow all her vegetables. Upper level boasts 3 bedrooms and full 3 piece ceramic tile bath...also there on the 2nd level is a large cedar closet, master bedroom has his and hers closet. Now we come down to the basement although not finished is very functional and clean...home owner has a large tub they used all the time with a washer and medicine cabinet, along with a stationary tub. Water heater was installed in 2016 and heater was installed in 2012...lots of storage too. Home owner is willing to leave a cedar trunk and some bureau's that are in great shape as well. I can't say enough how well maintained this home is, the next home owner will not be disappointed. Come see it today before it is gone. Close to all major transportation, school's, shopping and so much more.
Location
State PA
County Philadelphia
Area 19148 (19148)
Zoning RSA5
Rooms
Other Rooms Living Room, Dining Room, Primary Bedroom, Bedroom 2, Kitchen, Bedroom 1
Basement Full, Unfinished
Interior
Interior Features Ceiling Fan(s), Kitchen - Eat-In
Hot Water Natural Gas
Heating Gas, Forced Air
Cooling Wall Unit
Equipment Oven - Self Cleaning, Disposal
Fireplace N
Window Features Bay/Bow,Replacement
Appliance Oven - Self Cleaning, Disposal
Heat Source Natural Gas
Laundry Basement
Exterior
Water Access N
Roof Type Flat
Accessibility None
Garage N
Building
Lot Description Rear Yard
Story 2
Sewer Public Sewer
Water Public
Architectural Style Straight Thru
Level or Stories 2
Additional Building Above Grade
Structure Type 9'+ Ceilings
New Construction N
Schools
School District The School District Of Philadelphia
Others
Senior Community No
Tax ID 394072100
Ownership Fee Simple
Acceptable Financing Conventional, VA, FHA 203(b)
Listing Terms Conventional, VA, FHA 203(b)
Financing Conventional,VA,FHA 203(b)
Read Less
Want to know what your home might be worth? Contact us for a FREE valuation!

Our team is ready to help you sell your home for the highest possible price ASAP

Bought with Cherry F Harrison • Elfant Wissahickon-Chestnut Hill
GET MORE INFORMATION






