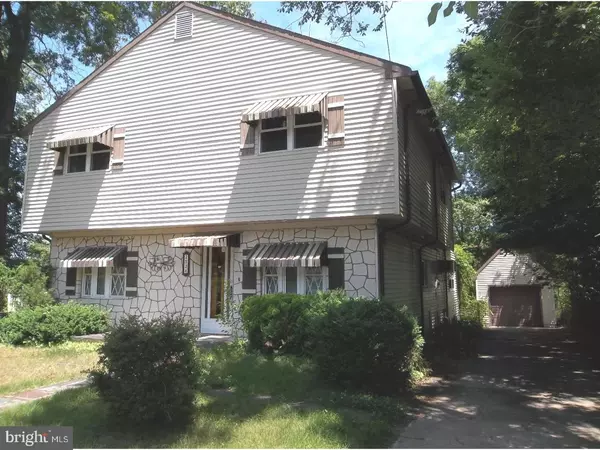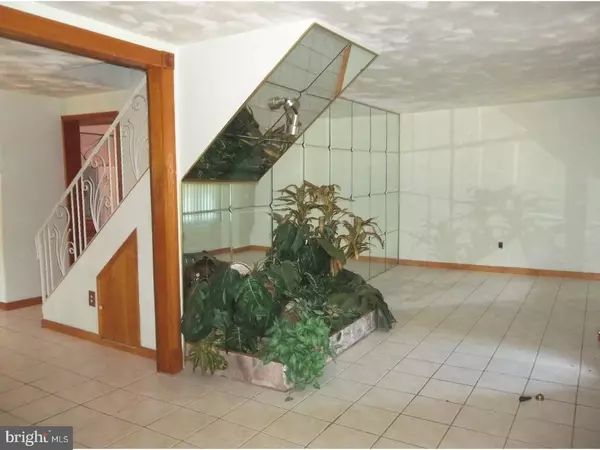$105,000
$149,900
30.0%For more information regarding the value of a property, please contact us for a free consultation.
2524 LAKESIDE DR Williamstown, NJ 08094
3 Beds
2 Baths
2,364 SqFt
Key Details
Sold Price $105,000
Property Type Single Family Home
Sub Type Detached
Listing Status Sold
Purchase Type For Sale
Square Footage 2,364 sqft
Price per Sqft $44
Subdivision Victory Lakes
MLS Listing ID 1001974072
Sold Date 08/09/18
Style Colonial,Contemporary
Bedrooms 3
Full Baths 2
HOA Y/N N
Abv Grd Liv Area 2,364
Originating Board TREND
Year Built 1977
Annual Tax Amount $7,034
Tax Year 2017
Lot Size 0.307 Acres
Acres 0.31
Lot Dimensions 60X223
Property Description
Victory Lake property on .31 acre, 223' foot deep lot with public sewer! A great escape without going to the Shore in traffic, Great for Entertaining Summer parties! Needs TLC, plumbing repairs have been performed, all gas heat, hot water, cooking, etc. Priced to sell, much potential for year round living! Features unique front entry foyer/living room, 20'x12' great room with full bathroom, large dining area adjacent to the kitchen, rear screen enclosed 18'x12' porch, 12'x11' deck, rear block built storage shed. Upstairs is large master bedroom 20'x12' with platform for bed mattress, large master bathroom with large whirlpool tub, seating area and laundry closet! The third bedroom can be a walk-in closet also as it's attached to the master bedroom. Plenty of storage area in the attic, has pull down stairs. Two zone heating, newer one on the first floor and another in the attic, you can add central air to the system if you like. Being sold in 'as is' condition, purchaser to obtain the Monroe Township Certificate of Occupancy and do any mortgage company appraisal repairs/certifications. To join in the Friends of Victory Lakes Association is voluntary to be an associate and use the beach, ask listing agent for website address. This is not a short sale.
Location
State NJ
County Gloucester
Area Monroe Twp (20811)
Zoning R1
Rooms
Other Rooms Living Room, Dining Room, Primary Bedroom, Bedroom 2, Kitchen, Family Room, Bedroom 1, Laundry, Other, Attic
Interior
Interior Features Primary Bath(s), Ceiling Fan(s), Stall Shower
Hot Water Natural Gas
Heating Gas, Forced Air, Zoned
Cooling Wall Unit
Flooring Wood, Fully Carpeted, Vinyl, Tile/Brick
Equipment Cooktop, Oven - Wall
Fireplace N
Appliance Cooktop, Oven - Wall
Heat Source Natural Gas
Laundry Upper Floor
Exterior
Exterior Feature Deck(s), Porch(es)
Parking Features Garage Door Opener
Garage Spaces 4.0
Fence Other
Utilities Available Cable TV
View Water
Roof Type Pitched,Shingle
Accessibility None
Porch Deck(s), Porch(es)
Total Parking Spaces 4
Garage Y
Building
Lot Description Level, Open, Rear Yard
Story 2
Foundation Brick/Mortar
Sewer Public Sewer
Water Well
Architectural Style Colonial, Contemporary
Level or Stories 2
Additional Building Above Grade
Structure Type Cathedral Ceilings,9'+ Ceilings
New Construction N
Others
Senior Community No
Tax ID 11-09001-00021
Ownership Fee Simple
Acceptable Financing Conventional, VA, FHA 203(b)
Listing Terms Conventional, VA, FHA 203(b)
Financing Conventional,VA,FHA 203(b)
Read Less
Want to know what your home might be worth? Contact us for a FREE valuation!

Our team is ready to help you sell your home for the highest possible price ASAP

Bought with Donald R. Haven, Jr. • Garden Realty of Haddonfield, LLC
GET MORE INFORMATION






