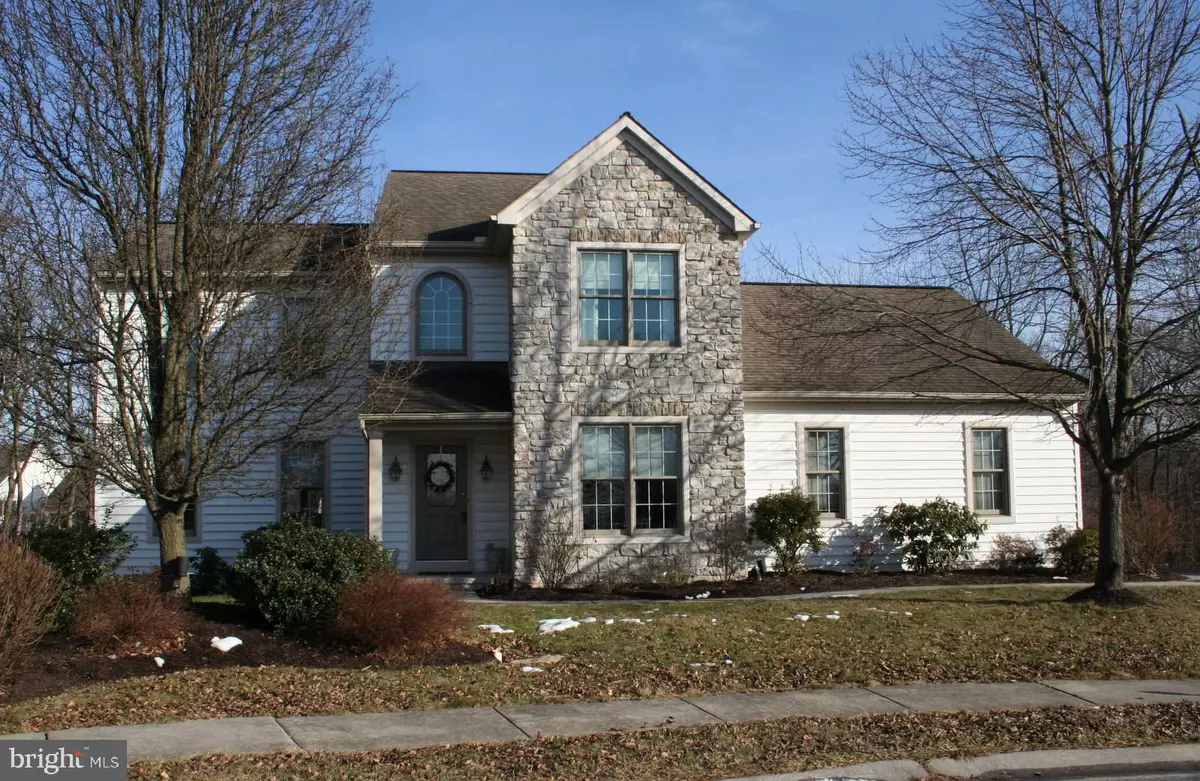$312,500
$325,000
3.8%For more information regarding the value of a property, please contact us for a free consultation.
7641 CORIANDER WAY Harrisburg, PA 17112
4 Beds
4 Baths
3,793 SqFt
Key Details
Sold Price $312,500
Property Type Single Family Home
Sub Type Detached
Listing Status Sold
Purchase Type For Sale
Square Footage 3,793 sqft
Price per Sqft $82
Subdivision Sagewicke
MLS Listing ID 1000141714
Sold Date 08/10/18
Style Traditional
Bedrooms 4
Full Baths 2
Half Baths 2
HOA Fees $25/ann
HOA Y/N Y
Abv Grd Liv Area 2,676
Originating Board BRIGHT
Year Built 2001
Annual Tax Amount $6,560
Tax Year 2018
Lot Size 0.500 Acres
Acres 0.5
Property Description
Rare private wooded oasis on one of the largest lots in popular community of Sagewicke. Extensively expanded & modified Warren plan featuring expansive first floor master suite. Inviting foyer with adjacent columned formal dining room. Kitchen with island and breakfast area overlooking large family room with corner gas fireplace. Kitchen is further enhanced by a desk/planning area and huge walk-in-pantry. First floor laundry with laundry tub. Second floor features 2 additional bedrooms, bath & second master bedroom option. This level also contains a great walk-in attic storage area. The daylight /walkout lower level has something for everyone: exercise room, game room, rec room with electric fireplace , bar area and area for cards, puzzles or games. All on a premium lot with decks and patios to enjoy the wildlife and private wooded backdrop. Don't miss this rare opportunity!
Location
State PA
County Dauphin
Area West Hanover Twp (14068)
Zoning RESIDENTIAL
Rooms
Other Rooms Dining Room, Bedroom 2, Bedroom 3, Bedroom 4, Kitchen, Game Room, Family Room, Den, Breakfast Room, Exercise Room, Laundry, Primary Bathroom
Basement Daylight, Full, Walkout Level, Fully Finished
Main Level Bedrooms 1
Interior
Interior Features Attic, Breakfast Area, Ceiling Fan(s), Floor Plan - Open, Primary Bath(s), Butlers Pantry, Formal/Separate Dining Room, Kitchen - Island
Heating Gas
Cooling Central A/C
Fireplaces Number 2
Fireplaces Type Gas/Propane, Mantel(s), Stone
Equipment Built-In Microwave, Dishwasher, Disposal, Oven/Range - Gas, Water Heater - Tankless, Refrigerator
Fireplace Y
Appliance Built-In Microwave, Dishwasher, Disposal, Oven/Range - Gas, Water Heater - Tankless, Refrigerator
Heat Source Natural Gas
Exterior
Parking Features Garage - Side Entry, Garage Door Opener, Additional Storage Area
Garage Spaces 2.0
Water Access N
Roof Type Fiberglass
Accessibility 2+ Access Exits, 36\"+ wide Halls
Attached Garage 2
Total Parking Spaces 2
Garage Y
Building
Lot Description Cul-de-sac, Partly Wooded, Private
Story 4
Sewer Public Sewer
Water Public
Architectural Style Traditional
Level or Stories 3+
Additional Building Above Grade, Below Grade
New Construction N
Schools
Elementary Schools West Hanover
Middle Schools Central Dauphin
High Schools Central Dauphin
School District Central Dauphin
Others
Senior Community No
Tax ID 68-046-105-000-0000
Ownership Fee Simple
SqFt Source Assessor
Acceptable Financing Cash, Conventional, VA
Listing Terms Cash, Conventional, VA
Financing Cash,Conventional,VA
Special Listing Condition Standard
Read Less
Want to know what your home might be worth? Contact us for a FREE valuation!

Our team is ready to help you sell your home for the highest possible price ASAP

Bought with Delinda Harper • Coldwell Banker Realty
GET MORE INFORMATION






