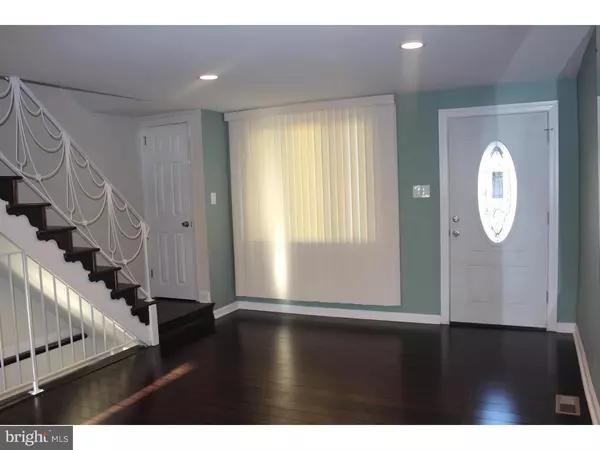$160,000
$159,900
0.1%For more information regarding the value of a property, please contact us for a free consultation.
7542 BROCKTON RD Philadelphia, PA 19151
3 Beds
2 Baths
1,620 SqFt
Key Details
Sold Price $160,000
Property Type Townhouse
Sub Type Interior Row/Townhouse
Listing Status Sold
Purchase Type For Sale
Square Footage 1,620 sqft
Price per Sqft $98
Subdivision Overbrook
MLS Listing ID 1002377256
Sold Date 03/25/16
Style Straight Thru
Bedrooms 3
Full Baths 2
HOA Y/N N
Abv Grd Liv Area 1,620
Originating Board TREND
Year Built 1949
Annual Tax Amount $1,803
Tax Year 2016
Lot Size 1,760 Sqft
Acres 0.04
Lot Dimensions 16X110
Property Description
New, New, New! Beautiful 3 bedroom, 2 FULL bath remodel awaits on the most desirable street in Overbrook Park. Cobbs Creek Golf Course right out your back door. Capture picturesque views of Philly's skyline from the second floor. Driveway w/ 3-car parking in rear and permit parking. Completely rehabbed, filled with modern amenities, fixtures and appliances. Fully finished over-sized basement, convert into additional living space/family room. Granite tile counters, BRAND NEW tile baths w/ decorative mosaic inlay, exposed hardwood floors, warm colors and central air throughout. Gourmet kitchen, BRAND NEW stainless steel appliances, mosaic tile designed back-splash pairs perfectly w/ the maple cabinetry. Rewiring throughout w/ all three prong receptacles, NEW plumbing, 100 AMP service box, NEW 40 gallon water heater tank WITH 9 year warranty by manufacturer, NEW roof WITH 10 year warranty by roofing company (all transferable to new owner), 8 NEW windows. Easy access to City Avenue and Haverford Avenue. Close to public transportation, both rail and bus, shopping centers and college universities. Hop right on I-76, Lincoln Drive and Kelly Drive, all within a short distance away. Short drive for the Center City commuter. Great Home, Move-In Ready, Don't Let It Get Away!
Location
State PA
County Philadelphia
Area 19151 (19151)
Zoning RSA5
Rooms
Other Rooms Living Room, Dining Room, Primary Bedroom, Bedroom 2, Kitchen, Family Room, Bedroom 1
Basement Full, Fully Finished
Interior
Interior Features Kitchen - Eat-In
Hot Water Natural Gas
Heating Gas
Cooling Central A/C
Flooring Wood, Fully Carpeted, Tile/Brick
Equipment Oven - Self Cleaning, Dishwasher, Refrigerator, Built-In Microwave
Fireplace N
Appliance Oven - Self Cleaning, Dishwasher, Refrigerator, Built-In Microwave
Heat Source Natural Gas
Laundry Basement
Exterior
Garage Spaces 3.0
Water Access N
Accessibility None
Total Parking Spaces 3
Garage N
Building
Story 2
Sewer Public Sewer
Water Public
Architectural Style Straight Thru
Level or Stories 2
Additional Building Above Grade
New Construction N
Schools
School District The School District Of Philadelphia
Others
Senior Community No
Tax ID 343148500
Ownership Fee Simple
Read Less
Want to know what your home might be worth? Contact us for a FREE valuation!

Our team is ready to help you sell your home for the highest possible price ASAP

Bought with Melanie A Costa • RE/MAX Prime Real Estate
GET MORE INFORMATION






