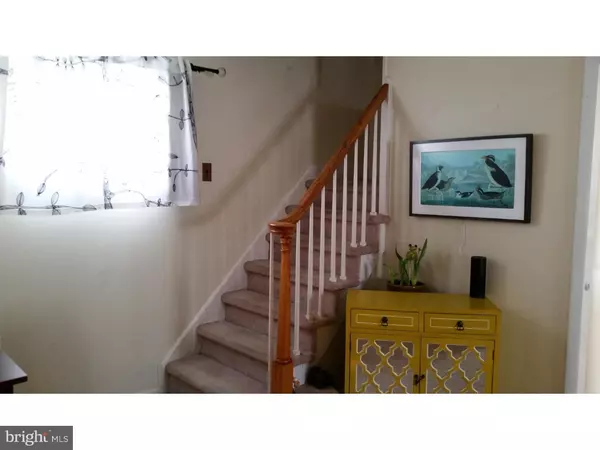$231,500
$240,000
3.5%For more information regarding the value of a property, please contact us for a free consultation.
673 JACKSON AVE Glenside, PA 19038
3 Beds
3 Baths
1,344 SqFt
Key Details
Sold Price $231,500
Property Type Single Family Home
Sub Type Detached
Listing Status Sold
Purchase Type For Sale
Square Footage 1,344 sqft
Price per Sqft $172
Subdivision Ardsley
MLS Listing ID 1002381592
Sold Date 06/28/16
Style Traditional
Bedrooms 3
Full Baths 1
Half Baths 2
HOA Y/N N
Abv Grd Liv Area 1,344
Originating Board TREND
Year Built 1951
Annual Tax Amount $4,062
Tax Year 2016
Lot Size 6,603 Sqft
Acres 0.15
Lot Dimensions 60X100
Property Description
Glenside Single Family home in the award winning Abington School District is ready for its new owners. Enter from the inviting front porch through the front door into the living room that receives a ton of natural afternoon sunlight. The well maintained kitchen has plenty of cabinet space, and a large dining room with half bath. The mud room off the kitchen has just been remodeled and leads out to the large yard and pea gravel patio great for summer gatherings. The second floor has 3 large bedrooms and hall bathroom. That features a walk up attic with plenty of storage. Walk out basement with laundry room, half bath, storage area and workshop leading out to the long 3 car driveway. All utilities such as HVAC, hot water heater, 200 amp electrical, water softener are new as well as the roof, gutters, windows and doors. This home also is equipped with the Lutron Caseta wireless lighting solution. This home is close to shopping and restaurants and within walking distance to Ardsley train station.
Location
State PA
County Montgomery
Area Abington Twp (10630)
Zoning H
Rooms
Other Rooms Living Room, Dining Room, Primary Bedroom, Bedroom 2, Kitchen, Bedroom 1, Attic
Basement Full, Unfinished
Interior
Interior Features Ceiling Fan(s), Kitchen - Eat-In
Hot Water Natural Gas
Heating Gas, Forced Air
Cooling Central A/C
Flooring Wood, Fully Carpeted, Vinyl
Equipment Dishwasher, Disposal
Fireplace N
Window Features Replacement
Appliance Dishwasher, Disposal
Heat Source Natural Gas
Laundry Upper Floor
Exterior
Exterior Feature Porch(es)
Water Access N
Roof Type Pitched
Accessibility None
Porch Porch(es)
Garage N
Building
Story 2
Sewer Public Sewer
Water Public
Architectural Style Traditional
Level or Stories 2
Additional Building Above Grade
New Construction N
Schools
Elementary Schools Copper Beech
Middle Schools Abington Junior
High Schools Abington Senior
School District Abington
Others
Senior Community No
Tax ID 30-00-32796-006
Ownership Fee Simple
Acceptable Financing Conventional, VA, FHA 203(b)
Listing Terms Conventional, VA, FHA 203(b)
Financing Conventional,VA,FHA 203(b)
Read Less
Want to know what your home might be worth? Contact us for a FREE valuation!

Our team is ready to help you sell your home for the highest possible price ASAP

Bought with Ellen Staerk • RE/MAX Keystone
GET MORE INFORMATION






