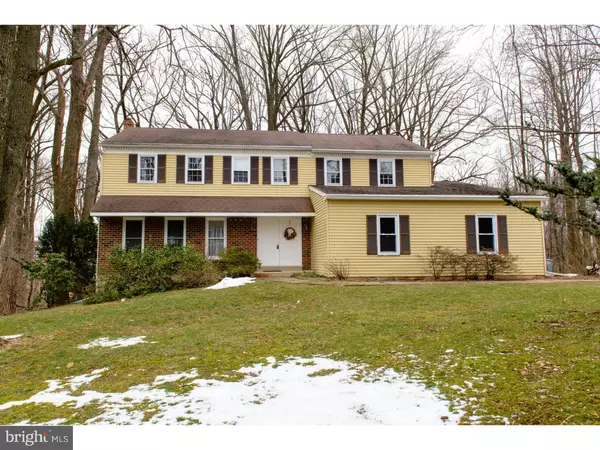$420,000
$449,000
6.5%For more information regarding the value of a property, please contact us for a free consultation.
36 GLEN LOCH WAY Malvern, PA 19355
4 Beds
3 Baths
2,674 SqFt
Key Details
Sold Price $420,000
Property Type Single Family Home
Sub Type Detached
Listing Status Sold
Purchase Type For Sale
Square Footage 2,674 sqft
Price per Sqft $157
Subdivision Glenloch
MLS Listing ID 1002382652
Sold Date 05/31/16
Style Colonial
Bedrooms 4
Full Baths 2
Half Baths 1
HOA Y/N N
Abv Grd Liv Area 2,674
Originating Board TREND
Year Built 1979
Annual Tax Amount $5,609
Tax Year 2016
Lot Size 1.000 Acres
Acres 1.0
Property Description
Welcome to 36 Glen Loch Way in sought after Great Valley School District! You will find every room in this home to be spacious, and sunlit! There are newer windows throughout the main floor, and all the flooring throughout the whole home has been newly redone. Lovely hardwood floors flow from the large formal living room to the formal dining room, both boast beautiful crown molding and new windows that stretch nearly floor to ceiling. The full eat in kitchen has a beautiful picture window which keeps it bright and sunny and steps down into a sunken family room with high ceilings, a full brick wood burning fireplace, and new sliders that lead to a large back deck for entertaining. The kitchen has a built in dishwasher, built in microwave, and a large pantry closet. You will also find the convenience of a main floor laundry room with an outside entry, access to your 2 car garage, and a main floor powder room. The second floor is home to four generous sized bedrooms and a large hall bath, all with new wall to wall carpeting and new tile in the hall bath. The large master bedroom has a full master bath with newer amenities, large shower, two separate vanity sinks, and a walk-in closet. On the lower level there is a full basement ready to be finished with sliding doors leading to the outside. Glen Loch Way is a loop street with limited traffic and close to revitalized Malvern Borough shops and train station, close to 202 and minutes to the Exton Mall.
Location
State PA
County Chester
Area East Whiteland Twp (10342)
Zoning R1
Rooms
Other Rooms Living Room, Dining Room, Primary Bedroom, Bedroom 2, Bedroom 3, Kitchen, Family Room, Bedroom 1, Laundry
Basement Full, Unfinished, Outside Entrance
Interior
Interior Features Primary Bath(s), Butlers Pantry, Kitchen - Eat-In
Hot Water Electric
Heating Oil, Heat Pump - Electric BackUp, Forced Air
Cooling Central A/C
Flooring Wood, Fully Carpeted, Tile/Brick
Fireplaces Number 1
Fireplaces Type Brick
Equipment Dishwasher, Disposal, Built-In Microwave
Fireplace Y
Appliance Dishwasher, Disposal, Built-In Microwave
Heat Source Oil
Laundry Main Floor
Exterior
Exterior Feature Deck(s)
Parking Features Inside Access, Garage Door Opener
Garage Spaces 2.0
Water Access N
Accessibility None
Porch Deck(s)
Attached Garage 2
Total Parking Spaces 2
Garage Y
Building
Lot Description Trees/Wooded, Front Yard, Rear Yard, SideYard(s)
Story 2
Sewer Public Sewer
Water Public
Architectural Style Colonial
Level or Stories 2
Additional Building Above Grade
New Construction N
Schools
Middle Schools Great Valley
High Schools Great Valley
School District Great Valley
Others
Senior Community No
Tax ID 42-06G-0019
Ownership Fee Simple
Read Less
Want to know what your home might be worth? Contact us for a FREE valuation!

Our team is ready to help you sell your home for the highest possible price ASAP

Bought with Michael Maher • Houwzer, LLC
GET MORE INFORMATION






