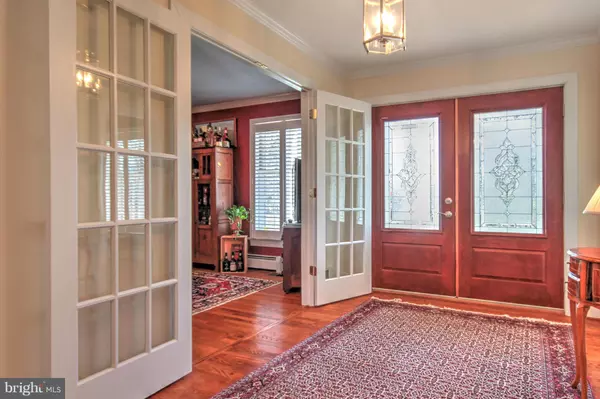$1,075,000
$1,089,000
1.3%For more information regarding the value of a property, please contact us for a free consultation.
506 SCENIC WAY Great Falls, VA 22066
5 Beds
5 Baths
4,633 SqFt
Key Details
Sold Price $1,075,000
Property Type Single Family Home
Sub Type Detached
Listing Status Sold
Purchase Type For Sale
Square Footage 4,633 sqft
Price per Sqft $232
Subdivision Beach Mill Estates
MLS Listing ID 1002384510
Sold Date 05/05/16
Style Cape Cod
Bedrooms 5
Full Baths 3
Half Baths 2
HOA Y/N N
Abv Grd Liv Area 3,733
Originating Board MRIS
Year Built 1987
Annual Tax Amount $12,159
Tax Year 2015
Lot Size 1.907 Acres
Acres 1.91
Property Description
Newly renovated w/country feel & scenic views. Spacious floorplan w/HW floors thruout main & upper levels, LR & DR w/huge bay windows, state-of-the-art kit w/ Fr. doors to outdoor terrace. Mn level has MBR w/private terrace & new, Carrara marble bath, + 2 BR's & add'l full BA. Upper level features lux BA, 2 BR's & great storage. LL newly finished; Private, flat back yard. FYI - Dog is old/quiet.
Location
State VA
County Fairfax
Zoning 100
Direction East
Rooms
Other Rooms Living Room, Dining Room, Primary Bedroom, Bedroom 2, Bedroom 3, Bedroom 4, Bedroom 5, Kitchen, Family Room, Breakfast Room, Laundry, Mud Room, Other, Attic
Basement Connecting Stairway, Outside Entrance, Walkout Stairs
Main Level Bedrooms 3
Interior
Interior Features Breakfast Area, Kitchen - Gourmet, Kitchen - Island, Dining Area, Chair Railings, Crown Moldings, Entry Level Bedroom, Upgraded Countertops, Primary Bath(s), Wood Floors, Recessed Lighting, Floor Plan - Open
Hot Water Natural Gas
Heating Baseboard
Cooling Ceiling Fan(s), Central A/C
Fireplaces Number 2
Equipment Cooktop, Dishwasher, Disposal, Dryer, Microwave, Oven - Single, Oven - Wall, Refrigerator, Washer
Fireplace Y
Window Features Bay/Bow
Appliance Cooktop, Dishwasher, Disposal, Dryer, Microwave, Oven - Single, Oven - Wall, Refrigerator, Washer
Heat Source Natural Gas
Exterior
Parking Features Garage Door Opener, Garage - Side Entry
Water Access N
View Garden/Lawn, Trees/Woods
Accessibility None
Garage N
Building
Story 3+
Sewer Septic = # of BR
Water Well
Architectural Style Cape Cod
Level or Stories 3+
Additional Building Above Grade, Below Grade
New Construction N
Schools
School District Fairfax County Public Schools
Others
Senior Community No
Tax ID 3-3-10- -4
Ownership Fee Simple
Special Listing Condition Standard
Read Less
Want to know what your home might be worth? Contact us for a FREE valuation!

Our team is ready to help you sell your home for the highest possible price ASAP

Bought with Eugene E Curtin • Weichert Company of Virginia
GET MORE INFORMATION






