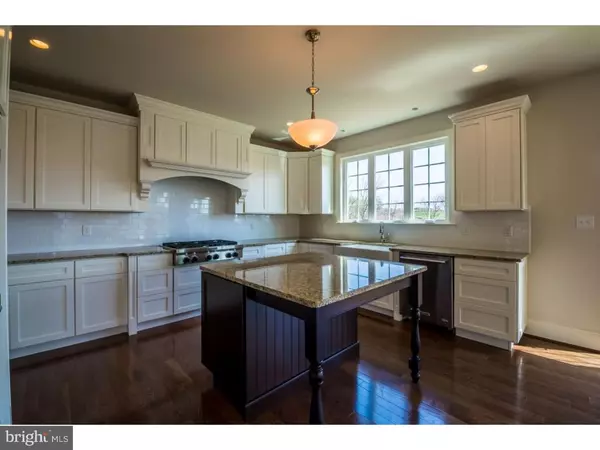$619,000
$644,000
3.9%For more information regarding the value of a property, please contact us for a free consultation.
1543 N TATTERSALL WAY West Bradford, PA 19380
4 Beds
3 Baths
4,503 SqFt
Key Details
Sold Price $619,000
Property Type Single Family Home
Sub Type Detached
Listing Status Sold
Purchase Type For Sale
Square Footage 4,503 sqft
Price per Sqft $137
Subdivision Tattersall
MLS Listing ID 1002402324
Sold Date 11/18/16
Style Farmhouse/National Folk,Traditional
Bedrooms 4
Full Baths 2
Half Baths 1
HOA Fees $50/qua
HOA Y/N Y
Abv Grd Liv Area 3,243
Originating Board TREND
Year Built 2015
Tax Year 2015
Lot Size 0.650 Acres
Acres 0.65
Lot Dimensions 125X226
Property Description
Finally, a new construction opportunity within the Tattersall community without any wait! This home is almost entirely build out and waiting for it's new owner. Situated within the Broad Run Golfer's Club, this semi custom house... you can see and feel the difference in the level of craftsmanship now offered by Broad Run Homes. What other builders consider upgrades, this builder consider standard. This Worthington Design inspired Farmhouse has it all, inside and out. Outside, you'll notice that the exterior offers the durable, moisture resistant James Hardie fiber cement siding, as well as Eldorado stone exterior. The flagstone front walkway leads way to the front porch, covered with a standing seam metal roof. The roof has been laid with CertainTeed designer shingles, and optional dormers have been added to this home's elegance. Around the back of this home you'll find a walkout entry basement, which hosts an interior basement with 9-foot ceilings, roughed-in plumbing (for a future bathroom) and additional basement windows have been added. Moving to the interior, upon entering the foyer,an ideal open first floor plan awaits. Hardwoods have been laid throughout and the interior boasts quality and craftsmanship. The kitchen offers 42-inch upper cabinets, granite countertops, upgraded KitchenAid stainless steel appliances and a spacious pantry. The deep farm sink offers elegance, while maintaining the home's charm and additional windows have been added in the family room and dining room. The family room offers a 42-inch gas fireplace complete with marble surround. Also adding to the charm and quality of this home, millwork has been added in all of the right places and the mudroom has been trimmed out with custom built ins. Walking up the hardwood oak tread staircase, you'll find a conveniently located laundry room, owner's suite, as well as three large additional bedrooms, hall bathroom, and bonus room for storage. The spacious owner's suite includes upgrades of a tray ceiling, two large walk in closets, as well as an amazing bath, which includes a drop in soaking tub, separate 48-inch shower stall, a large upgraded double vanity, as well as a separate water closet. A BRAND NEW home in an unbeatable location! Broad Run Golf Community is ideally situated with easy access to West Chester, Downingtown, Exton, King Of Prussia, and Delaware; located in the prestigious Downingtown School District.
Location
State PA
County Chester
Area West Bradford Twp (10350)
Zoning UDA
Rooms
Other Rooms Living Room, Dining Room, Primary Bedroom, Bedroom 2, Bedroom 3, Kitchen, Family Room, Bedroom 1, Laundry, Other
Basement Full
Interior
Interior Features Primary Bath(s), Kitchen - Eat-In
Hot Water Propane
Heating Propane
Cooling Central A/C
Flooring Wood
Fireplaces Number 1
Fireplace Y
Heat Source Bottled Gas/Propane
Laundry Upper Floor
Exterior
Garage Spaces 5.0
Water Access N
Accessibility None
Total Parking Spaces 5
Garage N
Building
Story 2
Sewer Public Sewer
Water Public
Architectural Style Farmhouse/National Folk, Traditional
Level or Stories 2
Additional Building Above Grade, Below Grade
New Construction N
Schools
High Schools Downingtown High School West Campus
School District Downingtown Area
Others
Senior Community No
Tax ID 5D-05-263
Ownership Fee Simple
Read Less
Want to know what your home might be worth? Contact us for a FREE valuation!

Our team is ready to help you sell your home for the highest possible price ASAP

Bought with Diane M Stanko • Keller Williams Real Estate -Exton
GET MORE INFORMATION






