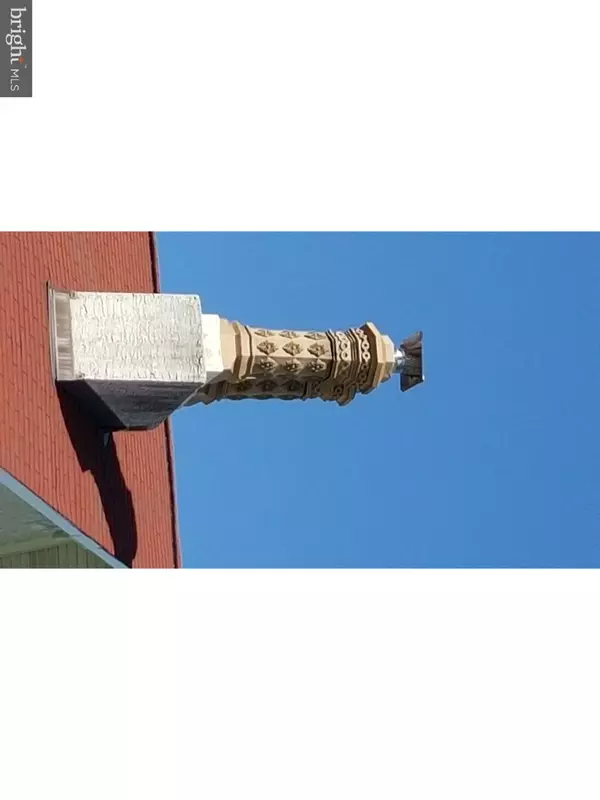$269,999
$279,900
3.5%For more information regarding the value of a property, please contact us for a free consultation.
123 8TH ST Bridgeport, PA 19405
4 Beds
2 Baths
1,871 SqFt
Key Details
Sold Price $269,999
Property Type Single Family Home
Sub Type Twin/Semi-Detached
Listing Status Sold
Purchase Type For Sale
Square Footage 1,871 sqft
Price per Sqft $144
Subdivision None Available
MLS Listing ID 1002417872
Sold Date 06/30/16
Style Colonial,Traditional
Bedrooms 4
Full Baths 1
Half Baths 1
HOA Y/N N
Abv Grd Liv Area 1,871
Originating Board TREND
Year Built 1865
Annual Tax Amount $3,807
Tax Year 2016
Lot Size 6,300 Sqft
Acres 0.14
Lot Dimensions 50
Property Description
Park-like retreat in the heart of Bridgeport Boro. You will LOVE this gorgeous, historic home on a double lot on 8th Street. This super spacious twin has a rich history and features many original details including inlaid wood floors, gorgeous stonework, double wide lot with fenced yard, open lawn, one-car garage and mature lovely landscaping. You will thoroughly enjoy the main level of this home which is so versatile and includes an enclosed front porch, front room with decorative fireplace, center room (currently used as living room), very large kitchen and back sun room (currently used as dining room). You can take these 5 rooms and use them in whatever way works best for your family! Upstairs are 4 bedrooms, 1 full bath, loads of windows and natural light. The basement level features a laundry, storage, half bath and 1-car garage. You'll appreciate the versatility and space inside this home but the icing on the cake is the park-like yard. It is fenced has beautiful mature trees and a 15x12 deck on which to entertain and oversee the property. This gem is a rare find in the borough and it'll be gone in a flash. Shown by appointment only. Call today! NOTE: The sale of this home is subject to Sellers finding suitable housing for their growing family. Listing agent is related to sellers.
Location
State PA
County Montgomery
Area Bridgeport Boro (10602)
Zoning R2
Rooms
Other Rooms Living Room, Dining Room, Primary Bedroom, Bedroom 2, Bedroom 3, Kitchen, Family Room, Bedroom 1, Laundry, Other
Basement Full, Unfinished
Interior
Interior Features Kitchen - Eat-In
Hot Water Natural Gas
Heating Gas
Cooling Central A/C
Flooring Wood, Fully Carpeted, Tile/Brick
Fireplaces Number 1
Fireplaces Type Non-Functioning
Fireplace Y
Heat Source Natural Gas
Laundry Basement
Exterior
Garage Spaces 1.0
Water Access N
Accessibility None
Attached Garage 1
Total Parking Spaces 1
Garage Y
Building
Story 3+
Sewer Public Sewer
Water Public
Architectural Style Colonial, Traditional
Level or Stories 3+
Additional Building Above Grade
New Construction N
Schools
School District Upper Merion Area
Others
Senior Community No
Tax ID 02-00-01468-006
Ownership Fee Simple
Read Less
Want to know what your home might be worth? Contact us for a FREE valuation!

Our team is ready to help you sell your home for the highest possible price ASAP

Bought with Ernest L Facchine III • Keller Williams Real Estate-Conshohocken
GET MORE INFORMATION






