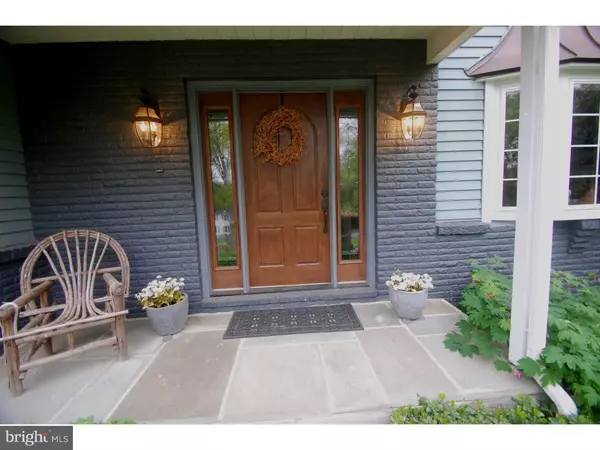$525,000
$525,000
For more information regarding the value of a property, please contact us for a free consultation.
703 PATRICK HENRY CIR West Chester, PA 19382
4 Beds
4 Baths
2,296 SqFt
Key Details
Sold Price $525,000
Property Type Single Family Home
Sub Type Detached
Listing Status Sold
Purchase Type For Sale
Square Footage 2,296 sqft
Price per Sqft $228
Subdivision Red Bridge Farm
MLS Listing ID 1002431606
Sold Date 07/15/16
Style Colonial
Bedrooms 4
Full Baths 3
Half Baths 1
HOA Fees $20/ann
HOA Y/N Y
Abv Grd Liv Area 2,296
Originating Board TREND
Year Built 1981
Annual Tax Amount $6,712
Tax Year 2016
Lot Size 0.943 Acres
Acres 0.94
Lot Dimensions 0X0
Property Description
A new listing in Red Bridge Farm in the top ranked Unionville-Chadds Ford School District! Low taxes and in the Blue Ribbon Award Winning Pocopson Elementary School. Drive into this community and you won't ever want to leave. Don't miss out on the opportunity to own this beautiful, fully renovated home. The 4 BR, 3 1/2 Bath home is on a cul-de-sac street and has an incredible list of upgrades - too many to mention here but they include an In-Law Suite with a full Bath, a custom Kitchen with 42" Maple Cabinets, granite counters, stainless GE Profile series appliances & under cabinet lighting. The upgrades continue with a Master Bedroom that has his & her custom closets and a Master Bath with marble floor & frameless glass shower. Also newer is the second floor hall bath with porcelain floors & cherry storage cabinets, recently added casement windows throughout the home, wainscoting, crown moldings, hardwood floors (refinished in April 2016), and new Powder Room. The Owners did not forget the outside of this home. Recent upgrades include: new front door assembly with beaded glass sidelights, new exterior lighting, EP Henry Patio with custom electric awning, Gazebo, bluestone front porch, custom copper roof over front bay window and flower beds at every window view. Let's not forget the garage with an epoxy finished floor and storage alcove. The floor plan really works for everyday living and entertaining. Lower level In-Law Suite could easily be converted to a home office & home theater or Au Pair Suite. The .94 acre yard is incredibly beautiful with mature plantings. The back yard is peaceful and quiet with the patio and Gazebo just waiting for you to relax at the end of the day or have fun entertaining family & friends. 703 Patrick Henry sits stately at the top of a hill enabling you to enjoy fantastic views in every direction. House backs up to open space and farmland. There is more! Longwood Gardens is a few short minutes away as is lots of great shopping including tax-free shopping in Delaware. Located between West Chester and Kennett Square Boroughs so you can enjoy all the great restaurants and unique shops in both these quaint towns. This is possibly the best location in the Brandywine Valley. An easy commute to Wilmington, Philadelphia and King of Prussia. This house will be gone in a blink.
Location
State PA
County Chester
Area Pocopson Twp (10363)
Zoning RA
Rooms
Other Rooms Living Room, Dining Room, Primary Bedroom, Bedroom 2, Bedroom 3, Kitchen, Family Room, Bedroom 1, In-Law/auPair/Suite, Laundry, Other, Attic
Basement Full, Fully Finished
Interior
Interior Features Primary Bath(s), Butlers Pantry, Ceiling Fan(s), Wood Stove, Dining Area
Hot Water Electric
Heating Heat Pump - Electric BackUp, Forced Air
Cooling Central A/C
Flooring Wood, Fully Carpeted, Marble
Fireplaces Number 1
Equipment Oven - Self Cleaning, Dishwasher, Built-In Microwave
Fireplace Y
Window Features Bay/Bow
Appliance Oven - Self Cleaning, Dishwasher, Built-In Microwave
Laundry Main Floor
Exterior
Exterior Feature Patio(s), Porch(es)
Garage Spaces 5.0
Utilities Available Cable TV
Water Access N
Roof Type Pitched
Accessibility None
Porch Patio(s), Porch(es)
Attached Garage 2
Total Parking Spaces 5
Garage Y
Building
Lot Description Cul-de-sac, Front Yard, Rear Yard, SideYard(s)
Story 2
Foundation Brick/Mortar
Sewer On Site Septic
Water Public
Architectural Style Colonial
Level or Stories 2
Additional Building Above Grade
New Construction N
Schools
Elementary Schools Pocopson
Middle Schools Charles F. Patton
High Schools Unionville
School District Unionville-Chadds Ford
Others
HOA Fee Include Common Area Maintenance
Senior Community No
Tax ID 63-04 -0109.1200
Ownership Fee Simple
Acceptable Financing Conventional, FHA 203(b)
Listing Terms Conventional, FHA 203(b)
Financing Conventional,FHA 203(b)
Read Less
Want to know what your home might be worth? Contact us for a FREE valuation!

Our team is ready to help you sell your home for the highest possible price ASAP

Bought with Gary A Mercer Sr. • KW Greater West Chester
GET MORE INFORMATION






