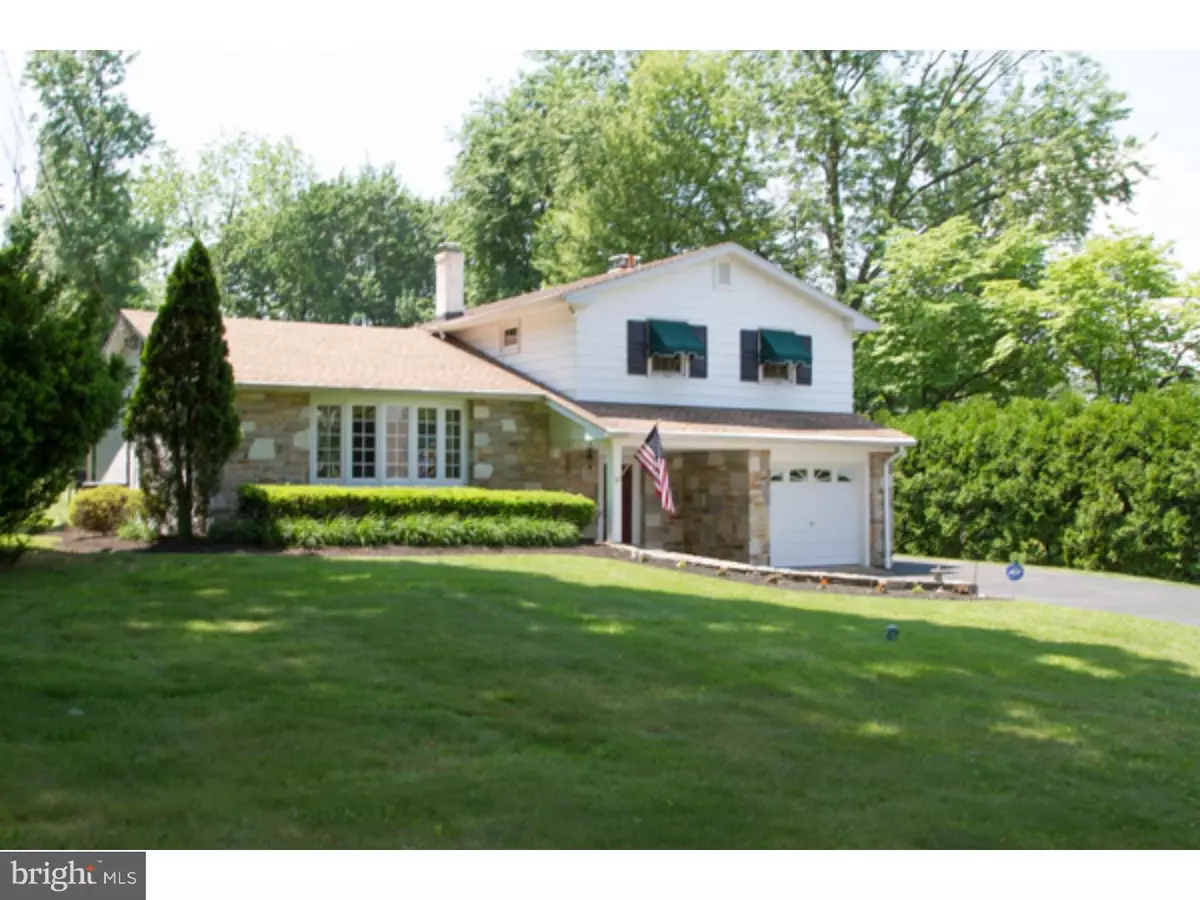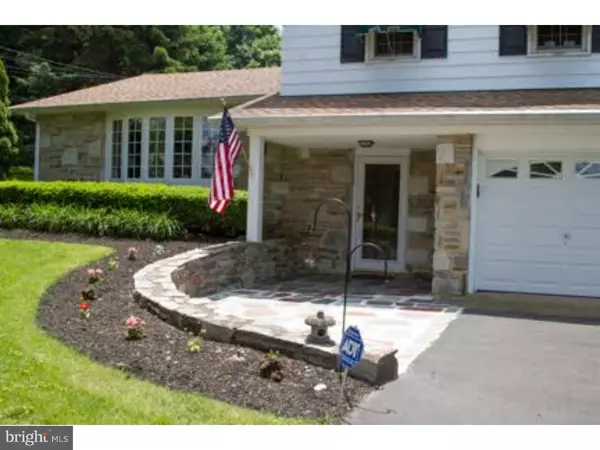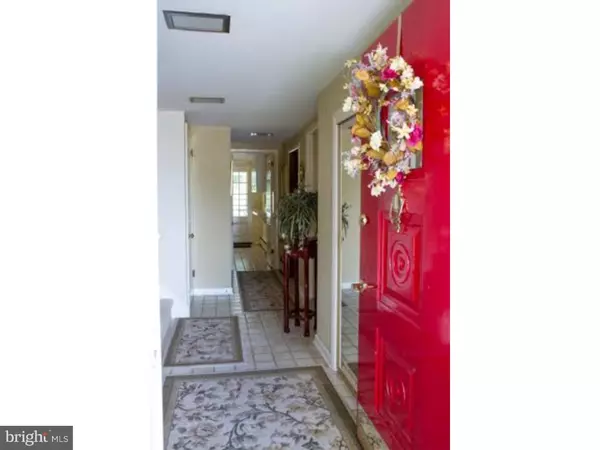$380,000
$389,000
2.3%For more information regarding the value of a property, please contact us for a free consultation.
940 COUNTY LINE RD Philadelphia, PA 19116
3 Beds
3 Baths
2,275 SqFt
Key Details
Sold Price $380,000
Property Type Single Family Home
Sub Type Detached
Listing Status Sold
Purchase Type For Sale
Square Footage 2,275 sqft
Price per Sqft $167
Subdivision Somerton
MLS Listing ID 1002431100
Sold Date 09/19/16
Style Traditional,Split Level
Bedrooms 3
Full Baths 2
Half Baths 1
HOA Y/N N
Abv Grd Liv Area 2,275
Originating Board TREND
Year Built 1960
Annual Tax Amount $3,220
Tax Year 2016
Lot Size 0.558 Acres
Acres 0.66
Lot Dimensions 241X100
Property Description
Olde Somerton section of the city. Single split level house located on a quiet street on the border of Bucks County. For the buyer looking to be in the city, but likes living in the suburbs with 2/3 acre of ground. Very private home, great opportunity for small business owner looking for office or work shop space, oversized double detached garage (26 X 32) with built in cabinets and work benches. Very well maintained house. Walk into the ceramic tile entrance, which leads to a spacious formal living room and dining room. Large eat in kitchen with solid wood butcher block countertops, and updated cabinets. Three large bedrooms upstairs, with updated master and hall bathrooms. Large master walk in cedar closet. New central air conditioning throughout. The family room on the main floor offers a cozy electric fire place and enjoy the enclosed patio off the family room. Finished basement with custom bar and additional media, or entertainment space. Hardwood floors under high end carpeting on the main floor and custom window treatments throughout. Garden shed& security system. Convenient access to Somerton train station, shopping, schools & Quartet Club. MOVE IN READY! MAKE YOUR APPOINTMENT TODAY.
Location
State PA
County Philadelphia
Area 19116 (19116)
Zoning RSD1
Rooms
Other Rooms Living Room, Dining Room, Primary Bedroom, Bedroom 2, Kitchen, Family Room, Bedroom 1, Laundry
Basement Partial, Fully Finished
Interior
Interior Features Primary Bath(s), Wet/Dry Bar, Stall Shower, Kitchen - Eat-In
Hot Water Oil, Electric, Other
Heating Electric, Other, Hot Water
Cooling Central A/C
Flooring Fully Carpeted, Tile/Brick
Fireplaces Number 1
Equipment Cooktop, Dishwasher, Built-In Microwave
Fireplace Y
Window Features Bay/Bow,Replacement
Appliance Cooktop, Dishwasher, Built-In Microwave
Heat Source Electric, Other
Laundry Main Floor
Exterior
Exterior Feature Patio(s), Porch(es)
Parking Features Garage Door Opener
Garage Spaces 6.0
Fence Other
Water Access N
Roof Type Shingle
Accessibility None
Porch Patio(s), Porch(es)
Total Parking Spaces 6
Garage Y
Building
Lot Description Irregular, Rear Yard, SideYard(s)
Story Other
Foundation Stone
Sewer Other
Water Well
Architectural Style Traditional, Split Level
Level or Stories Other
Additional Building Above Grade
New Construction N
Schools
Elementary Schools Watson Comly School
Middle Schools Baldi
High Schools George Washington
School District The School District Of Philadelphia
Others
Senior Community No
Tax ID 583089300
Ownership Fee Simple
Security Features Security System
Acceptable Financing Conventional, VA, FHA 203(b)
Listing Terms Conventional, VA, FHA 203(b)
Financing Conventional,VA,FHA 203(b)
Read Less
Want to know what your home might be worth? Contact us for a FREE valuation!

Our team is ready to help you sell your home for the highest possible price ASAP

Bought with Jennifer M McKnight • Keller Williams Real Estate-Horsham
GET MORE INFORMATION






