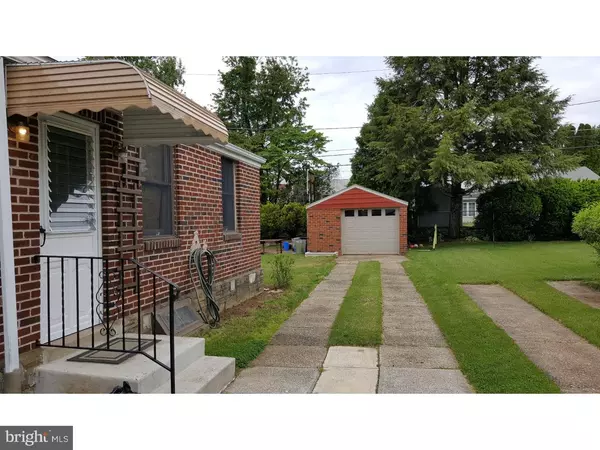$198,500
$197,000
0.8%For more information regarding the value of a property, please contact us for a free consultation.
11610 HEATHER ST Philadelphia, PA 19116
2 Beds
2 Baths
1,111 SqFt
Key Details
Sold Price $198,500
Property Type Single Family Home
Sub Type Detached
Listing Status Sold
Purchase Type For Sale
Square Footage 1,111 sqft
Price per Sqft $178
Subdivision Somerton
MLS Listing ID 1002435772
Sold Date 07/29/16
Style Ranch/Rambler
Bedrooms 2
Full Baths 1
Half Baths 1
HOA Y/N N
Abv Grd Liv Area 1,111
Originating Board TREND
Year Built 1958
Annual Tax Amount $2,405
Tax Year 2016
Lot Size 6,188 Sqft
Acres 0.14
Lot Dimensions 55X112
Property Description
Super nice Ranch home in move in condition! Covered entry to foyer with coat closet, Spacious living room w/ large Anderson picture window, remote controlled gas fireplace, built in book shelves, Dining area, Modern eat in kitchen, European style base & overhead cabinets, electric 4 burner range, SS/ sink, Formica counter tops, wood inlay floors, entry to basement & exit to side, hallway with 3 closets, Large master bedroom, 2nd bedroom with closet, pull down steps to attic, whole house fan, 3 piece ceramic tile bath with tub shower, vanity sink, Full finished basement, newly painted with new drop ceilings, 2 piece bath, utility space with hook up for washer and dryer, workshop area, freshly painted, access to crawl space storage, owners used basement for bedroom space. All new wall to wall carpeting, new six panel doors. Bedrooms freshly painted, roomy yard, over-sized detached garage, closet near bath has cedar closet behind main closet, Home at 11612 sold for $226,000 in 2012. This home is priced to own, nice quiet residential street, plenty of pride of ownership, don't miss out, will not last long in this market!!
Location
State PA
County Philadelphia
Area 19116 (19116)
Zoning RSD3
Direction East
Rooms
Other Rooms Living Room, Dining Room, Primary Bedroom, Kitchen, Family Room, Bedroom 1, Laundry, Attic
Basement Full, Fully Finished
Interior
Interior Features Kitchen - Eat-In
Hot Water Natural Gas
Heating Gas, Forced Air
Cooling Central A/C
Flooring Wood, Fully Carpeted
Fireplaces Number 1
Fireplaces Type Gas/Propane
Equipment Built-In Range
Fireplace Y
Window Features Bay/Bow,Replacement
Appliance Built-In Range
Heat Source Natural Gas
Laundry Lower Floor
Exterior
Garage Spaces 4.0
Utilities Available Cable TV
Water Access N
Roof Type Shingle
Accessibility None
Total Parking Spaces 4
Garage Y
Building
Lot Description Front Yard, Rear Yard, SideYard(s)
Story 1
Foundation Stone
Sewer Public Sewer
Water Public
Architectural Style Ranch/Rambler
Level or Stories 1
Additional Building Above Grade
New Construction N
Schools
School District The School District Of Philadelphia
Others
Senior Community No
Tax ID 582493400
Ownership Fee Simple
Acceptable Financing Conventional, VA, FHA 203(b)
Listing Terms Conventional, VA, FHA 203(b)
Financing Conventional,VA,FHA 203(b)
Read Less
Want to know what your home might be worth? Contact us for a FREE valuation!

Our team is ready to help you sell your home for the highest possible price ASAP

Bought with Lyubov Zagorodny • Long & Foster Real Estate, Inc.
GET MORE INFORMATION






