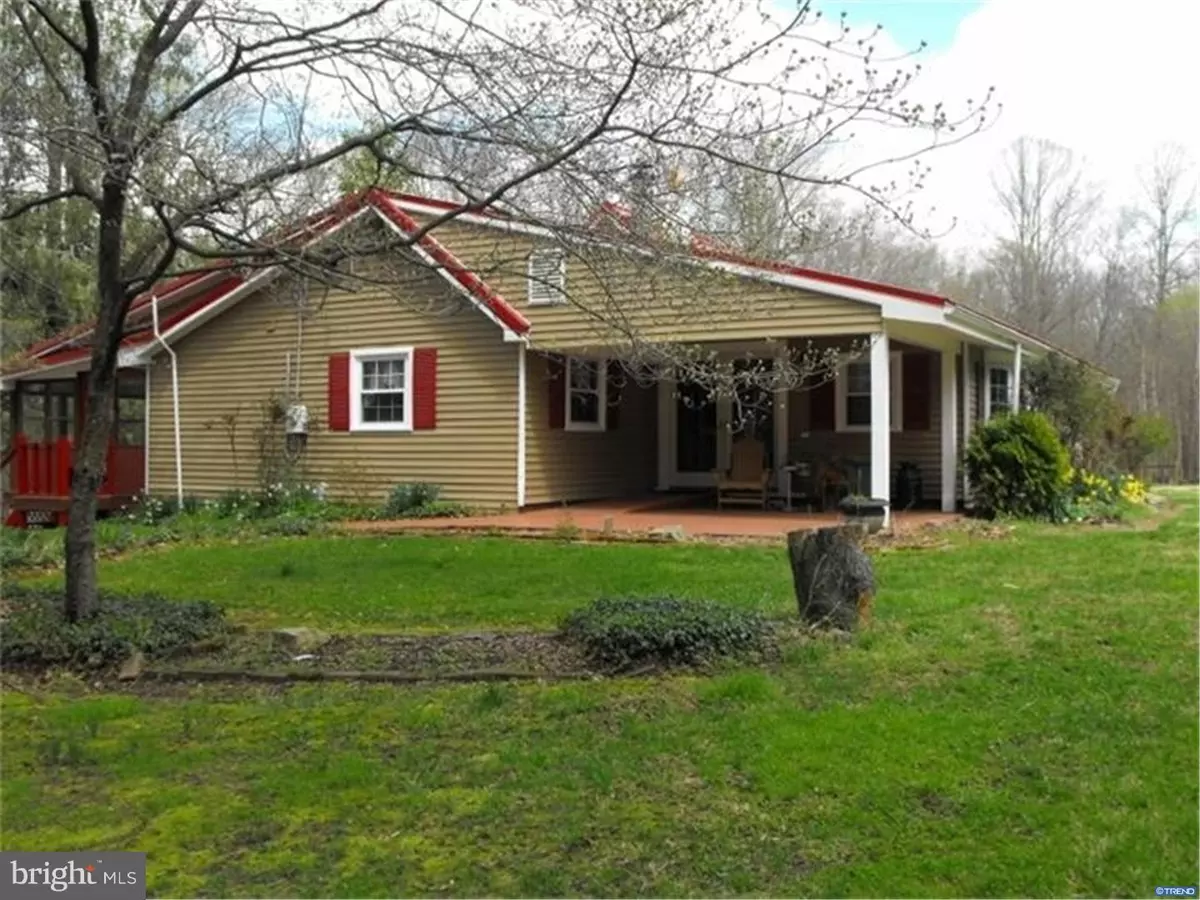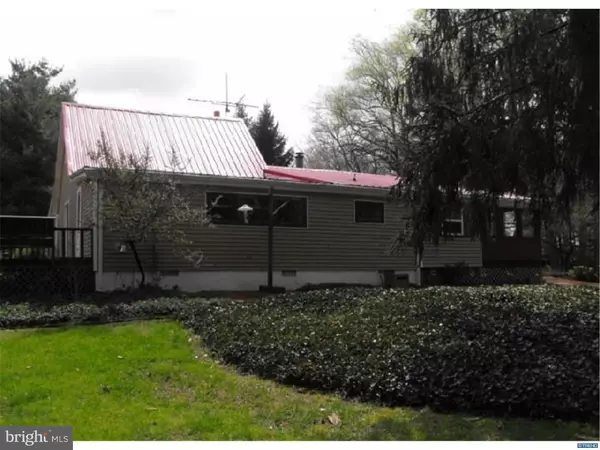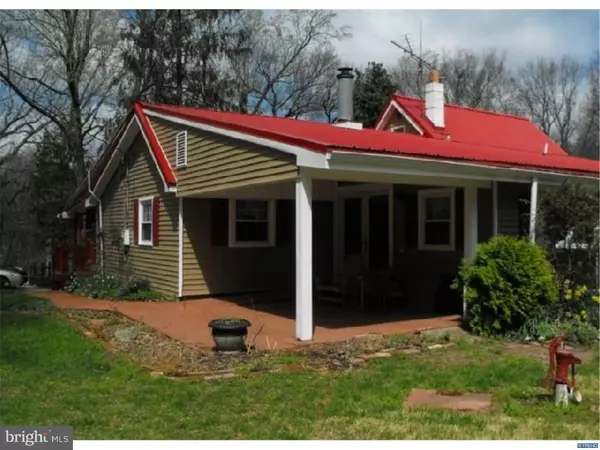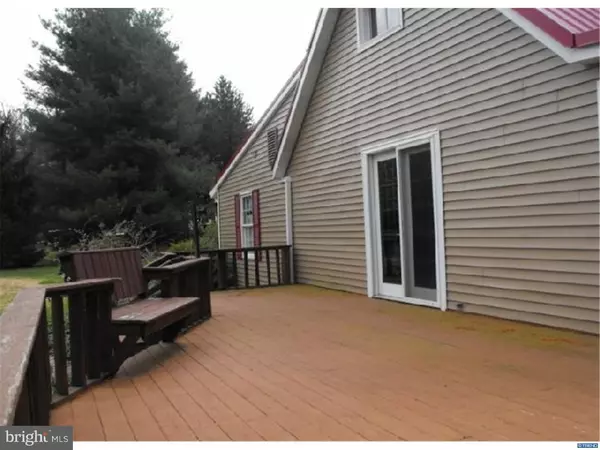$269,000
$299,000
10.0%For more information regarding the value of a property, please contact us for a free consultation.
253 SHADY BRIDGE RD Marydel, DE 19964
4 Beds
3 Baths
2,190 SqFt
Key Details
Sold Price $269,000
Property Type Single Family Home
Sub Type Detached
Listing Status Sold
Purchase Type For Sale
Square Footage 2,190 sqft
Price per Sqft $122
Subdivision None Available
MLS Listing ID 1002655256
Sold Date 04/29/16
Style Ranch/Rambler
Bedrooms 4
Full Baths 3
HOA Y/N N
Abv Grd Liv Area 2,190
Originating Board TREND
Year Built 1950
Annual Tax Amount $829
Tax Year 2014
Lot Size 7.200 Acres
Acres 7.2
Lot Dimensions VARIES
Property Description
Looking for peace and serenity? Look no further! Ranch home situated on 7.2 acres with an adjoining parcel of 1.4 acres(NM-00-10700-01-0300-00001)that is included offers a relaxed atmosphere with your own pond and a rolling stream that feeds into Mud Mill Pond. Turning down the private driveway to the 4 bedroom, 3 bath home with the possibility of an in-law suite. Enter into the laundry/mudroom from the 3 season porch. Computer nook is tucked between the kitchen and living room. Kitchen offers island that can accommodate barstools for that quick meal or enjoy a gathering in the dining room complete with large window that you can bird watch from, pellet stove and tile flooring. Exit from dining room to deck that overlooks open area and pond. Wood burning fireplace in living room that leads to bedroom with full bath or sitting area and another bedroom or office. Sitting area opens out onto front porch. Spacious family room with French doors allow you to step onto the deck. Full bath and closet in family room. Main bedroom suite with walk in closet and full bath. Bath has stall shower, single bowl sink with Corian countertop. Living room area can easily be converted into in-law suite with pocket doors. Upstairs is another bedroom with access to attic storage. Wood floors in living room, bedrooms, family room, upstairs bedroom and nook. Tons of natural sunlight throughout home. Basement with bilco doors only enhances the amount of storage space in the home. Outside is a detached two car garage with loft and workshop. Enjoy nature at its best with a walking trail and your own fishing areas. Small farm animal housing and enclosures are ready and waiting for you. Open lot that backs to woods is perfect for gardens, fruit trees and maybe even a small Christmas tree farm. New well in 2011 and metal roof in 2004. Imagine living in country tranquility, then this home is for you! Located in the Caesar Rodney school district and just minutes from the Maryland line. Call today for your personal tour of this warm and lovingly cared for home!
Location
State DE
County Kent
Area Caesar Rodney (30803)
Zoning AR
Rooms
Other Rooms Living Room, Dining Room, Primary Bedroom, Bedroom 2, Bedroom 3, Kitchen, Family Room, Bedroom 1, In-Law/auPair/Suite, Laundry, Other, Attic
Interior
Interior Features Primary Bath(s), Kitchen - Island, Ceiling Fan(s), Water Treat System, Kitchen - Eat-In
Hot Water Oil
Heating Oil
Cooling Central A/C
Flooring Wood, Vinyl, Tile/Brick
Fireplaces Number 1
Fireplaces Type Brick
Equipment Built-In Range, Dishwasher, Refrigerator
Fireplace Y
Window Features Bay/Bow
Appliance Built-In Range, Dishwasher, Refrigerator
Heat Source Oil
Laundry Main Floor
Exterior
Exterior Feature Deck(s), Porch(es)
Garage Spaces 5.0
Roof Type Metal
Accessibility None
Porch Deck(s), Porch(es)
Total Parking Spaces 5
Garage Y
Building
Lot Description Irregular, Trees/Wooded, Front Yard, Rear Yard, SideYard(s)
Story 1
Sewer On Site Septic
Water Well
Architectural Style Ranch/Rambler
Level or Stories 1
Additional Building Above Grade
New Construction N
Schools
Elementary Schools W.B. Simpson
High Schools Caesar Rodney
School District Caesar Rodney
Others
Tax ID NM-00-10700-01-0200-000
Ownership Fee Simple
Acceptable Financing Conventional
Listing Terms Conventional
Financing Conventional
Read Less
Want to know what your home might be worth? Contact us for a FREE valuation!

Our team is ready to help you sell your home for the highest possible price ASAP

Bought with Cecilia A. Jones • Bob Moore Realty
GET MORE INFORMATION






