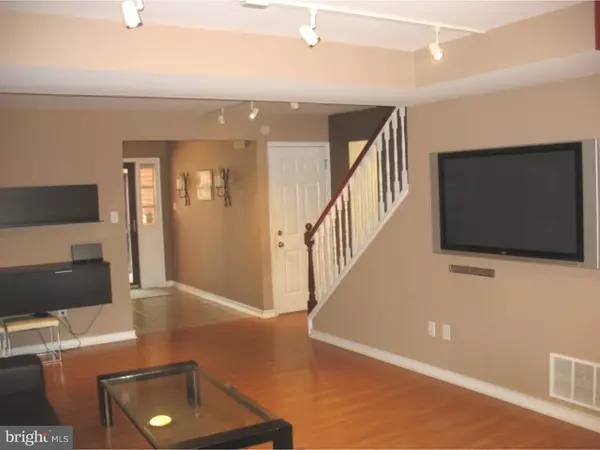$250,000
$259,900
3.8%For more information regarding the value of a property, please contact us for a free consultation.
107 GARRISON CT Langhorne, PA 19047
3 Beds
3 Baths
1,786 SqFt
Key Details
Sold Price $250,000
Property Type Townhouse
Sub Type Interior Row/Townhouse
Listing Status Sold
Purchase Type For Sale
Square Footage 1,786 sqft
Price per Sqft $139
Subdivision Tareyton Estates
MLS Listing ID 1002661866
Sold Date 04/29/16
Style Colonial
Bedrooms 3
Full Baths 2
Half Baths 1
HOA Y/N N
Abv Grd Liv Area 1,786
Originating Board TREND
Year Built 1978
Annual Tax Amount $4,457
Tax Year 2016
Lot Size 3,564 Sqft
Acres 0.08
Lot Dimensions 27X132
Property Description
This almost 1800 sq. ft townhome with screened in sunroom and front and back paver patio sits on a beautiful tree lined cul de sac and has been upgraded throughout! NEW ANDERSON WINDOWS (2005), KITCHEN REMODELED (2005), BATHROOMS REMODELED (2005), NEW HVAC (2008), NEW DRIVEWAY (2013), NEW FENCE (2007). NO ASSOCIATION FEE!! The exterior front features an extra long driveway and large paver patio. Ceramic tile floor leads you into the foyer entry and continues into both the remodeled powder room and laundry room that features full size washer/dryer, basin and window. Friends and family will easily move about in the open and airy living/great room area featuring laminate hardwood floors and trac lighting that leads to a glass slider taking you into the screened in/covered sun room with ceiling fan. You'll really enjoy this wonderful extension of the home! Enjoy barbecues, etc. in the fully fenced in back yard featuring a 15 x 13 paver patio, fire pit and storage shed. Modern conveniences await you in the remodeled kitchen--attractive ceramic tile floor, recessed lights, upgraded countertop and cabinets, stainless steel appliances (GE PROFILE SERIES) including built in microwave, range/convection oven, dishwasher, side by side refrigerator and sink with insta-hot feature. Your spacious master bedroom boasts two walk in closets with organizers, one bi-fold closet and ceiling fan/light combination. The remodeled bathroom has ceramic tile floor, floor to ceiling ceramic tile surround shower, and upgraded toilet, vanity, mirror, light fixture and faucets. Bedroom #2 features a pull down attic that is floored for convenient storage, laminate hardwood floor and walk in closet with organizer. Bedroom #3 also has laminate hardwood floor, upgraded light fixture and deep double door closet with organizer. Beautifully remodeled, the hall bath highlights include linen closet, ceramic tile surround bath/shower combo with whirlpool jets and glass slider, upgraded toilet, sink, vanity, mirror and light fixture. The garage features a belt driven "quiet" door opener and storage. Other upgrades include: energy saving LED lighting, lighting on dimmer control, full house water filtration system, attic fan. Close to all major roads, restaurants, shopping and more. Don't miss!
Location
State PA
County Bucks
Area Middletown Twp (10122)
Zoning MR
Rooms
Other Rooms Living Room, Dining Room, Primary Bedroom, Bedroom 2, Kitchen, Bedroom 1, Other, Attic
Interior
Interior Features Primary Bath(s), Ceiling Fan(s), Attic/House Fan, Water Treat System, Kitchen - Eat-In
Hot Water Electric
Heating Heat Pump - Electric BackUp
Cooling Central A/C
Flooring Tile/Brick
Equipment Oven - Self Cleaning, Dishwasher, Disposal, Built-In Microwave
Fireplace N
Window Features Energy Efficient,Replacement
Appliance Oven - Self Cleaning, Dishwasher, Disposal, Built-In Microwave
Laundry Main Floor
Exterior
Exterior Feature Patio(s)
Parking Features Garage Door Opener
Garage Spaces 4.0
Fence Other
Utilities Available Cable TV
Water Access N
Roof Type Shingle
Accessibility None
Porch Patio(s)
Attached Garage 1
Total Parking Spaces 4
Garage Y
Building
Lot Description Cul-de-sac, Rear Yard
Story 2
Sewer Public Sewer
Water Public
Architectural Style Colonial
Level or Stories 2
Additional Building Above Grade
New Construction N
Schools
Elementary Schools Hoover
Middle Schools Maple Point
High Schools Neshaminy
School District Neshaminy
Others
Pets Allowed Y
Senior Community No
Tax ID 22-028-202
Ownership Fee Simple
Acceptable Financing Conventional, VA, FHA 203(b)
Listing Terms Conventional, VA, FHA 203(b)
Financing Conventional,VA,FHA 203(b)
Pets Allowed Case by Case Basis
Read Less
Want to know what your home might be worth? Contact us for a FREE valuation!

Our team is ready to help you sell your home for the highest possible price ASAP

Bought with Julia K Gould • Realty Mark Nexus
GET MORE INFORMATION






