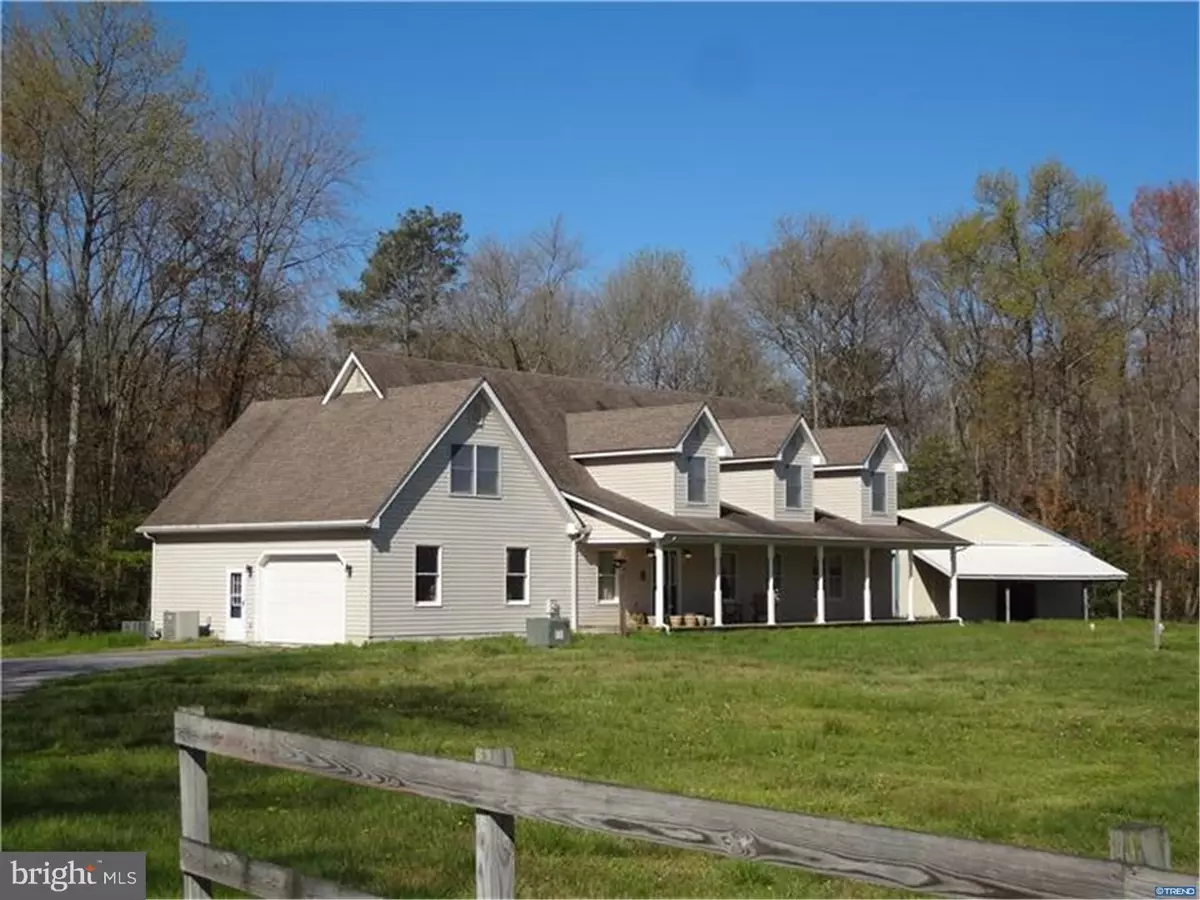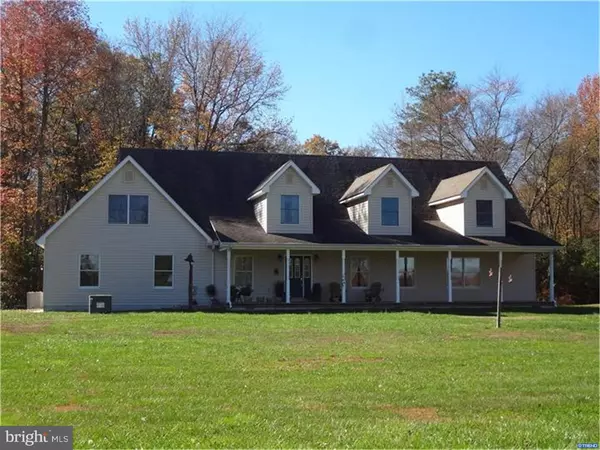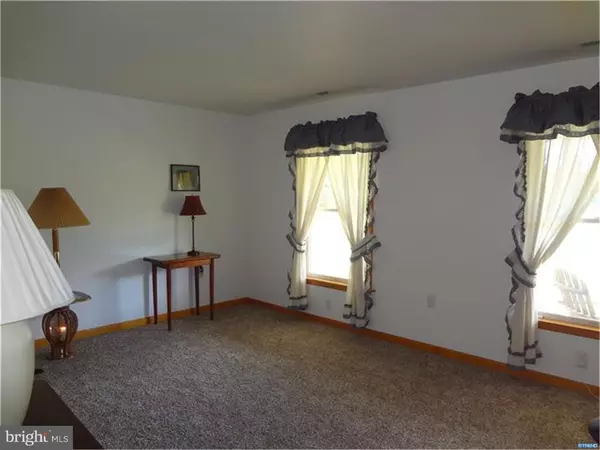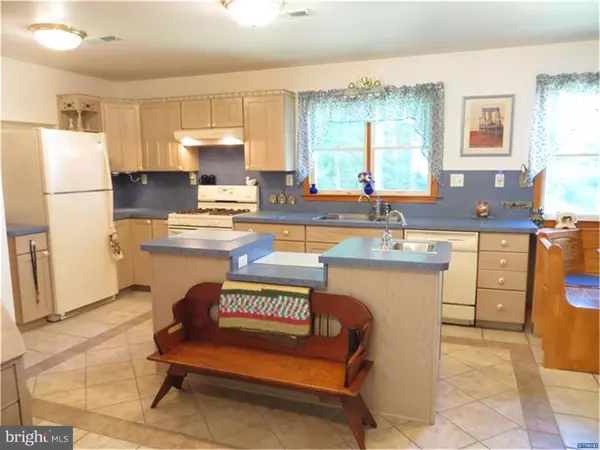$335,000
$365,000
8.2%For more information regarding the value of a property, please contact us for a free consultation.
3535 SANDY BEND RD Marydel, DE 19964
3 Beds
3 Baths
3,400 SqFt
Key Details
Sold Price $335,000
Property Type Single Family Home
Sub Type Detached
Listing Status Sold
Purchase Type For Sale
Square Footage 3,400 sqft
Price per Sqft $98
Subdivision None Available
MLS Listing ID 1002672198
Sold Date 09/08/16
Style Cape Cod
Bedrooms 3
Full Baths 2
Half Baths 1
HOA Y/N N
Abv Grd Liv Area 3,400
Originating Board TREND
Year Built 2001
Annual Tax Amount $1,344
Tax Year 2014
Lot Size 17.900 Acres
Acres 17.9
Lot Dimensions IRREGULAR
Property Description
Privacy, Serenity, and Endless Potential! Don't miss this exceptional property in a park-like setting located outside of city limits with 18 acres of hunters paradise and a 3,400 sq.ft. custom home that was built and designed with pride of ownership for a large family. The house offers a very practical floor plan: master suite & generous laundry room on 1st floor; 2nd floor has 2 large bedrooms with walk-in closets & 6x12 dormers, a media room with hard wood floor & bonus/hobby room that could be a 4th bedroom. Large eat-in kitchen has an island, ceramic tile, pantry, and conveniently opens to a family room; formal dining room has built-in cabinets and buffet. Family room and master bedroom have access to a 26 x 14 4-season porch overlooking a pond in the back yard. There is a 48 x 30 barn, 1-car attached garage, 56 x 30 detached garage with a workshop and a boiler which will heat the house; 2-zoned HVAC. Home has been freshly painted, has a new carpet and absolutely ready for new owners. 1-year Home Warranty included!
Location
State DE
County Kent
Area Caesar Rodney (30803)
Zoning AR
Rooms
Other Rooms Living Room, Dining Room, Primary Bedroom, Bedroom 2, Kitchen, Family Room, Bedroom 1, Laundry, Other, Attic
Interior
Interior Features Kitchen - Island, Butlers Pantry, Ceiling Fan(s), Wood Stove, Kitchen - Eat-In
Hot Water Propane
Heating Electric, Heat Pump - Electric BackUp, Forced Air
Cooling Central A/C
Flooring Fully Carpeted, Vinyl, Tile/Brick
Equipment Dishwasher, Disposal
Fireplace N
Appliance Dishwasher, Disposal
Heat Source Electric
Laundry Main Floor
Exterior
Exterior Feature Porch(es)
Parking Features Inside Access, Garage Door Opener, Oversized
Garage Spaces 6.0
Water Access N
Roof Type Pitched,Shingle
Accessibility None
Porch Porch(es)
Total Parking Spaces 6
Garage Y
Building
Lot Description Irregular, Level, Trees/Wooded, Front Yard, Rear Yard, SideYard(s)
Story 1.5
Sewer On Site Septic
Water Well
Architectural Style Cape Cod
Level or Stories 1.5
Additional Building Above Grade
New Construction N
Schools
Elementary Schools W.B. Simpson
Middle Schools Fred Fifer
High Schools Caesar Rodney
School District Caesar Rodney
Others
Senior Community No
Tax ID WD-00-09100-01-3403-000
Ownership Fee Simple
Acceptable Financing Conventional, VA, FHA 203(b)
Listing Terms Conventional, VA, FHA 203(b)
Financing Conventional,VA,FHA 203(b)
Read Less
Want to know what your home might be worth? Contact us for a FREE valuation!

Our team is ready to help you sell your home for the highest possible price ASAP

Bought with Thomas Riccio • RE/MAX Elite
GET MORE INFORMATION






