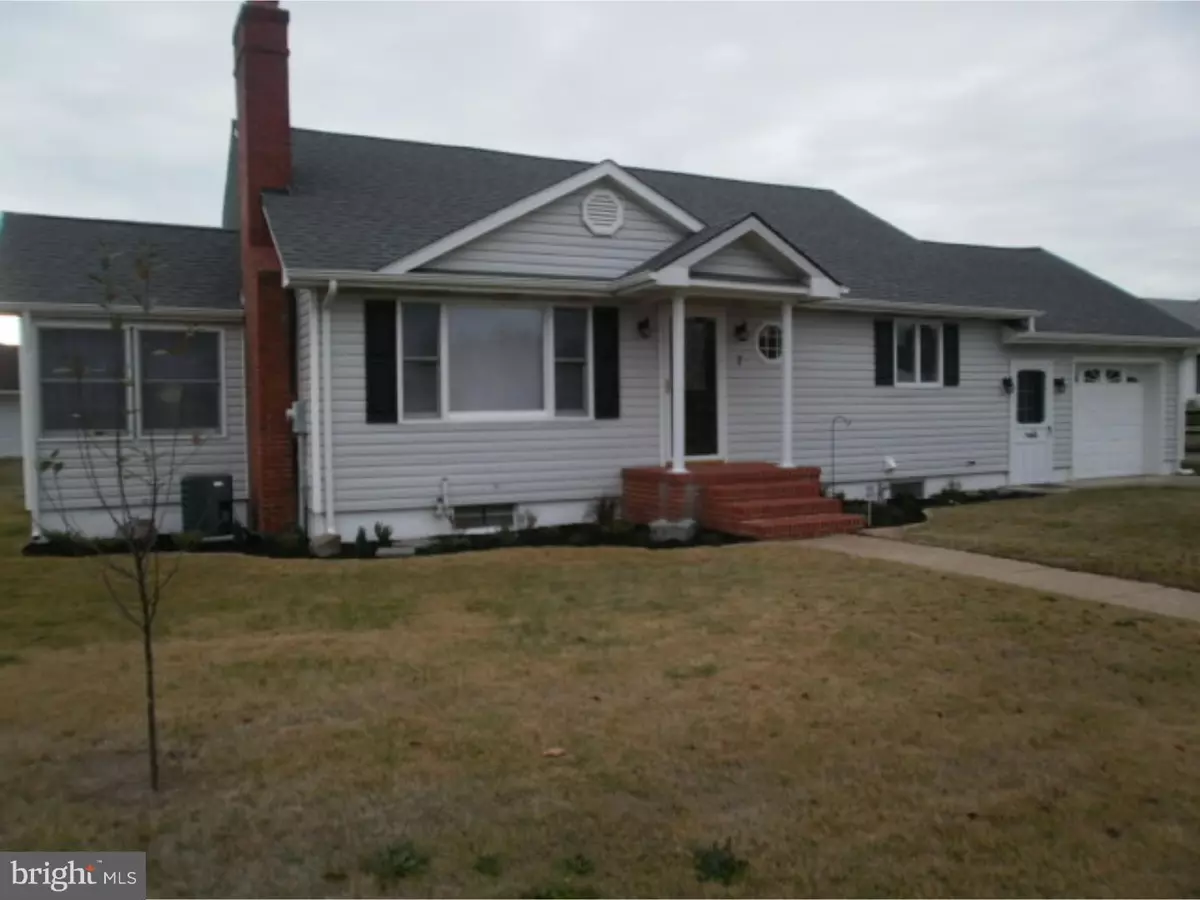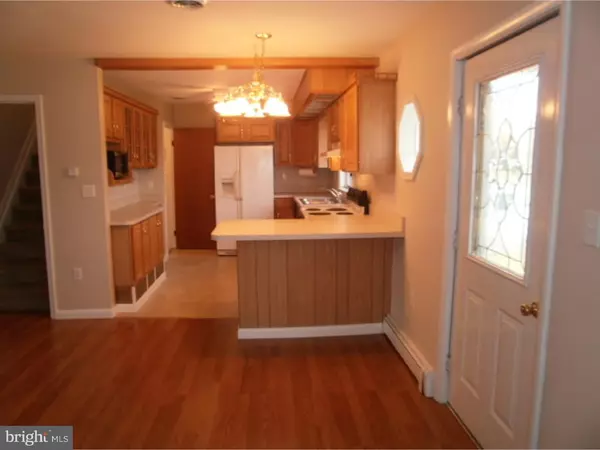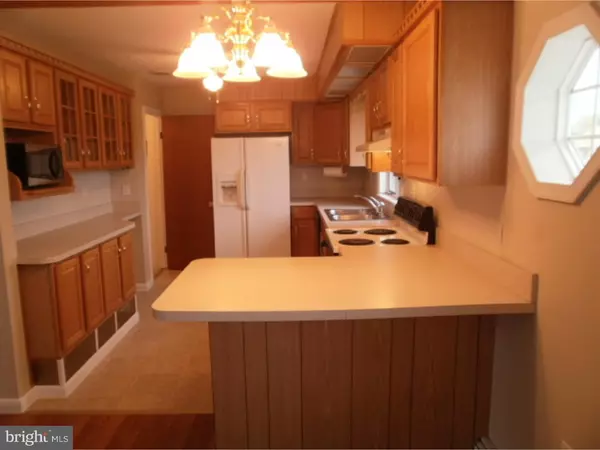$249,900
$249,900
For more information regarding the value of a property, please contact us for a free consultation.
7 MAIN ST Marydel, DE 19964
3 Beds
3 Baths
1.7 Acres Lot
Key Details
Sold Price $249,900
Property Type Single Family Home
Sub Type Detached
Listing Status Sold
Purchase Type For Sale
Subdivision None Available
MLS Listing ID 1002736740
Sold Date 03/28/16
Style Cape Cod
Bedrooms 3
Full Baths 3
HOA Y/N N
Originating Board TREND
Year Built 1950
Annual Tax Amount $1,079
Tax Year 2015
Lot Size 1.700 Acres
Acres 1.7
Lot Dimensions 127X467X116X701
Property Description
R-9071 Once you pull up to this stunning Cape Cod, you will instantly feel at home. This 3 bedroom 3 bath home has been completely updated and is move in ready! Brand new septic, freshly landscaped lawn complete with crepe myrtle and crab apple trees, freshly painted, new roof and siding installed in 2013 as well as carpet and kitchen updates. This unique home comes with a potential mother in law suite or mancave complete with a kitchen and full bath!! Recessed lighting and new flooring make this entertaining space a focal point for the holidays. The main floor boasts hardwood floors and tons of natural lighting. Gas fireplace in the living room which opens into the kitchen with breakfast nook. Sunroom located off main living area with beautiful views of the open land. This home is located on almost 2 acres with an option to purchase the additional land beside the property. 2 spacious bedrooms and 2 full baths complete the first floor. Upstairs you will find a massive bedroom with a large walk in closet. The possibilities for the 4 bay garage are endless!! Perfectly set up for a workshop complete with additional storage and office space. RV shed to the rear of the property ties this property together to make this home everything you want and more. This home will not last long so schedule your showing today!! Motivated Sellers so bring all offers!!
Location
State DE
County Kent
Area Capital (30802)
Zoning RS1
Rooms
Other Rooms Living Room, Primary Bedroom, Bedroom 2, Kitchen, Family Room, Bedroom 1, In-Law/auPair/Suite, Other
Basement Full
Interior
Interior Features Primary Bath(s), Ceiling Fan(s), 2nd Kitchen, Stall Shower, Breakfast Area
Hot Water Oil
Heating Oil, Baseboard
Cooling Central A/C
Flooring Wood, Fully Carpeted, Vinyl
Fireplaces Number 1
Fireplaces Type Brick, Gas/Propane
Fireplace Y
Heat Source Oil
Laundry Lower Floor
Exterior
Garage Spaces 7.0
Water Access N
Roof Type Pitched,Slate
Accessibility None
Total Parking Spaces 7
Garage Y
Building
Lot Description Corner, Front Yard, Rear Yard, SideYard(s)
Story 1.5
Sewer On Site Septic
Water Well
Architectural Style Cape Cod
Level or Stories 1.5
New Construction N
Schools
School District Capital
Others
Tax ID 9-00-08900-02-0101-00001
Ownership Fee Simple
Security Features Security System
Acceptable Financing Conventional, VA, FHA 203(b), USDA
Listing Terms Conventional, VA, FHA 203(b), USDA
Financing Conventional,VA,FHA 203(b),USDA
Read Less
Want to know what your home might be worth? Contact us for a FREE valuation!

Our team is ready to help you sell your home for the highest possible price ASAP

Bought with Brandy L Ridgeway • First Class Properties
GET MORE INFORMATION






