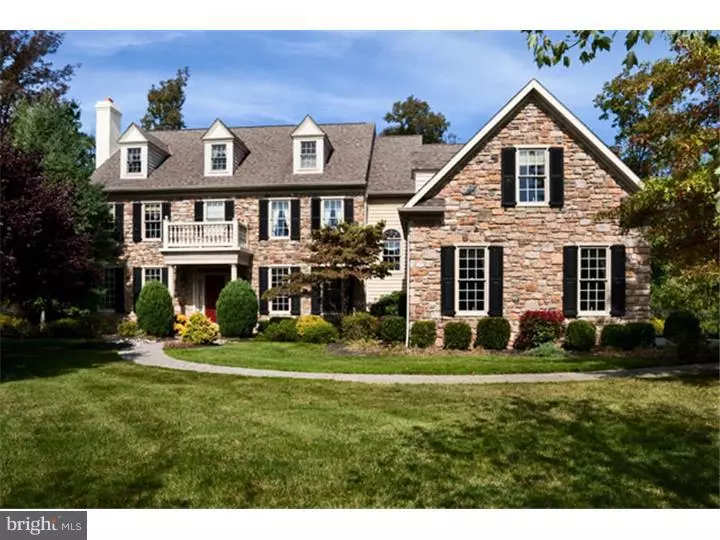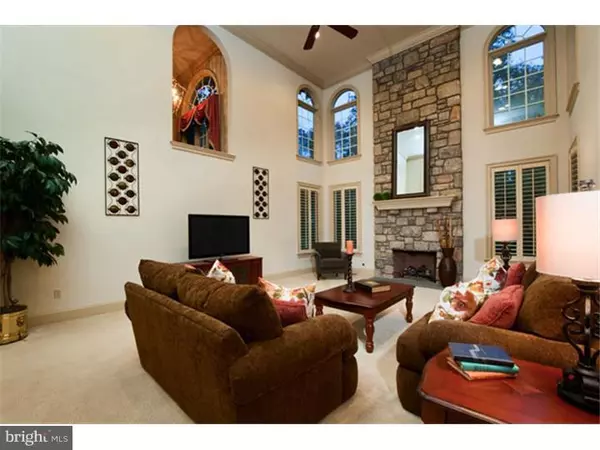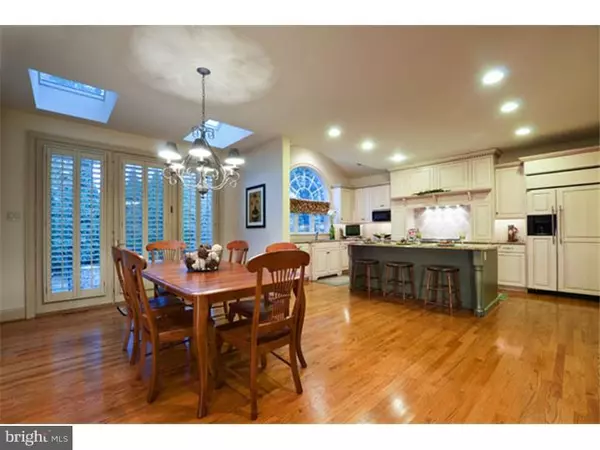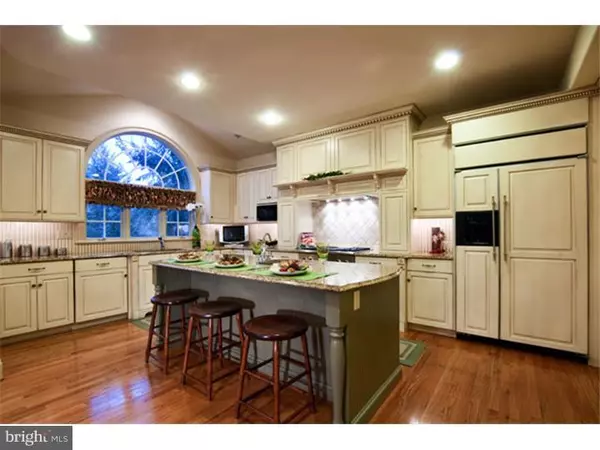$1,185,000
$1,295,000
8.5%For more information regarding the value of a property, please contact us for a free consultation.
1399 LAMPLIGHTER LN Gwynedd, PA 19436
5 Beds
7 Baths
7,306 SqFt
Key Details
Sold Price $1,185,000
Property Type Single Family Home
Sub Type Detached
Listing Status Sold
Purchase Type For Sale
Square Footage 7,306 sqft
Price per Sqft $162
Subdivision Lamplighter Glen
MLS Listing ID 1003110894
Sold Date 10/16/15
Style Colonial
Bedrooms 5
Full Baths 5
Half Baths 2
HOA Y/N N
Abv Grd Liv Area 7,306
Originating Board TREND
Year Built 2002
Annual Tax Amount $18,380
Tax Year 2015
Lot Size 1.258 Acres
Acres 1.26
Lot Dimensions 295
Property Description
WELCOME to this very Loved former Philomino & Salamone built center hall colonial model Home! Exquisite and pristine with attention to every detail. A Home made for Entertaining and Enjoyment features Gleaming Hardwood floors, 9ft Ceilings, 2 Staircases, Custom Wainscoating, Dental and Crown Molding. Sun-filled elegant Living room with marble surround gas fireplace and gracious Dining room peaking into Dramatic two story Great room with full stone fireplace and plenty of light! Gourmet Kitchen with custom cabinetry and interiors, granite countertops, Large island with seating. Wonderful Breakfast Room with Plantation Shutters covering French Doors exiting to beautiful brick patio with stone knee wall!. Study/Office along with 2 powder rooms complete first level. Expansive Master Bedroom suite with fabulous bath, abundance of closet space and quiet sitting room. Three additional bedrooms along with private and Jack and Jill full baths finish the 2nd floor. Large third floor bedroom also enjoys a full bath! Beautifully finished Lower level also has a full bath. Cul-de-sac location and Professionally landscaped grounds complete this inviting property! Truly a Home for all Seasons!
Location
State PA
County Montgomery
Area Lower Gwynedd Twp (10639)
Zoning A
Rooms
Other Rooms Living Room, Dining Room, Primary Bedroom, Bedroom 2, Bedroom 3, Kitchen, Family Room, Bedroom 1, Laundry, Other
Basement Full, Fully Finished
Interior
Interior Features Primary Bath(s), Kitchen - Island, Skylight(s), Ceiling Fan(s), Sprinkler System, Dining Area
Hot Water Natural Gas
Heating Gas, Forced Air
Cooling Central A/C
Flooring Wood, Fully Carpeted, Tile/Brick, Marble
Fireplaces Number 2
Fireplaces Type Marble, Stone
Equipment Cooktop, Oven - Wall, Oven - Double, Oven - Self Cleaning, Dishwasher, Refrigerator, Disposal
Fireplace Y
Appliance Cooktop, Oven - Wall, Oven - Double, Oven - Self Cleaning, Dishwasher, Refrigerator, Disposal
Heat Source Natural Gas
Laundry Main Floor
Exterior
Exterior Feature Patio(s)
Parking Features Inside Access, Garage Door Opener
Garage Spaces 6.0
Fence Other
Utilities Available Cable TV
Water Access N
Accessibility None
Porch Patio(s)
Attached Garage 3
Total Parking Spaces 6
Garage Y
Building
Lot Description Cul-de-sac
Story 3+
Sewer Public Sewer
Water Public
Architectural Style Colonial
Level or Stories 3+
Additional Building Above Grade
Structure Type Cathedral Ceilings,9'+ Ceilings
New Construction N
Schools
School District Wissahickon
Others
Tax ID 39-00-02347-107
Ownership Fee Simple
Read Less
Want to know what your home might be worth? Contact us for a FREE valuation!

Our team is ready to help you sell your home for the highest possible price ASAP

Bought with Gary Segal • Keller Williams Real Estate-Blue Bell
GET MORE INFORMATION






