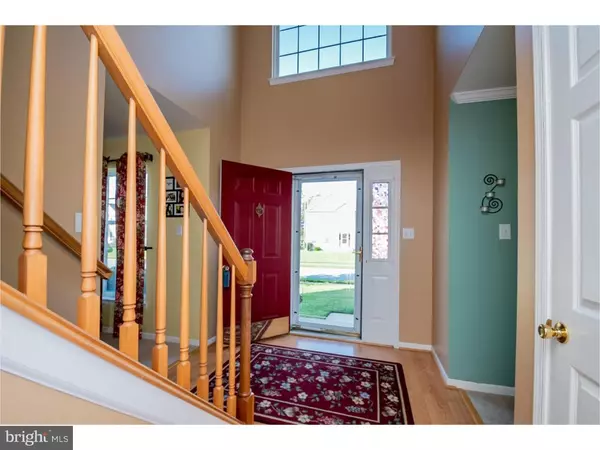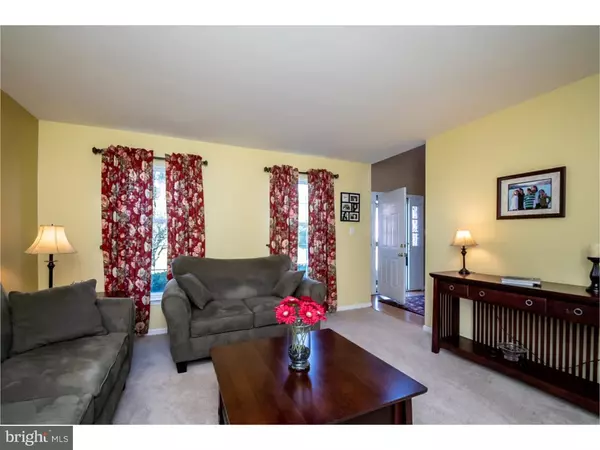$314,900
$314,900
For more information regarding the value of a property, please contact us for a free consultation.
407 S BARRINGTON CT Newark, DE 19702
4 Beds
3 Baths
2,300 SqFt
Key Details
Sold Price $314,900
Property Type Single Family Home
Sub Type Detached
Listing Status Sold
Purchase Type For Sale
Square Footage 2,300 sqft
Price per Sqft $136
Subdivision Barrington
MLS Listing ID 1006051636
Sold Date 10/31/18
Style Colonial
Bedrooms 4
Full Baths 2
Half Baths 1
HOA Fees $14/ann
HOA Y/N Y
Abv Grd Liv Area 2,300
Originating Board TREND
Year Built 1998
Annual Tax Amount $2,744
Tax Year 2017
Lot Size 9,148 Sqft
Acres 0.21
Lot Dimensions 81X110
Property Description
Beautiful 4 bedroom, 2 1/2 bath home in the popular Barrington community. This home is one of the largest models built in the development and shows pride of ownership by it's original owner. Gleaming hardwood floors in the 2 story entry lead into the bright eat in kitchen with granite counters, tile backsplash, recessed lighting and under-cabinet accent lighting. Off the kitchen is a sunroom that has lots of natural light and adds great living space. Also off the kitchen in the inviting family room with built in book cases and more recessed lighting. Upstairs there is a master suite with a full bath and bonus/sitting room that could be a great office or make it your personal dressing room. Three more generously sized bedrooms and a full bath are also located upstairs. All of this is on a flat, fenced in lot that offers a large shed with electric that allows for additional storage.
Location
State DE
County New Castle
Area Newark/Glasgow (30905)
Zoning NC21
Rooms
Other Rooms Living Room, Dining Room, Primary Bedroom, Bedroom 2, Bedroom 3, Kitchen, Family Room, Bedroom 1, Other
Basement Full, Unfinished
Interior
Interior Features Kitchen - Eat-In
Hot Water Natural Gas
Heating Gas, Forced Air, Energy Star Heating System
Cooling Central A/C
Equipment Energy Efficient Appliances
Fireplace N
Appliance Energy Efficient Appliances
Heat Source Natural Gas
Laundry Basement
Exterior
Garage Spaces 5.0
Water Access N
Roof Type Pitched,Shingle
Accessibility None
Attached Garage 2
Total Parking Spaces 5
Garage Y
Building
Lot Description Flag
Story 2
Sewer Public Sewer
Water Public
Architectural Style Colonial
Level or Stories 2
Additional Building Above Grade
New Construction N
Schools
School District Christina
Others
Senior Community No
Tax ID 11-025.10-165
Ownership Fee Simple
Read Less
Want to know what your home might be worth? Contact us for a FREE valuation!

Our team is ready to help you sell your home for the highest possible price ASAP

Bought with Darlene Garber • BHHS Fox & Roach - Hockessin
GET MORE INFORMATION






