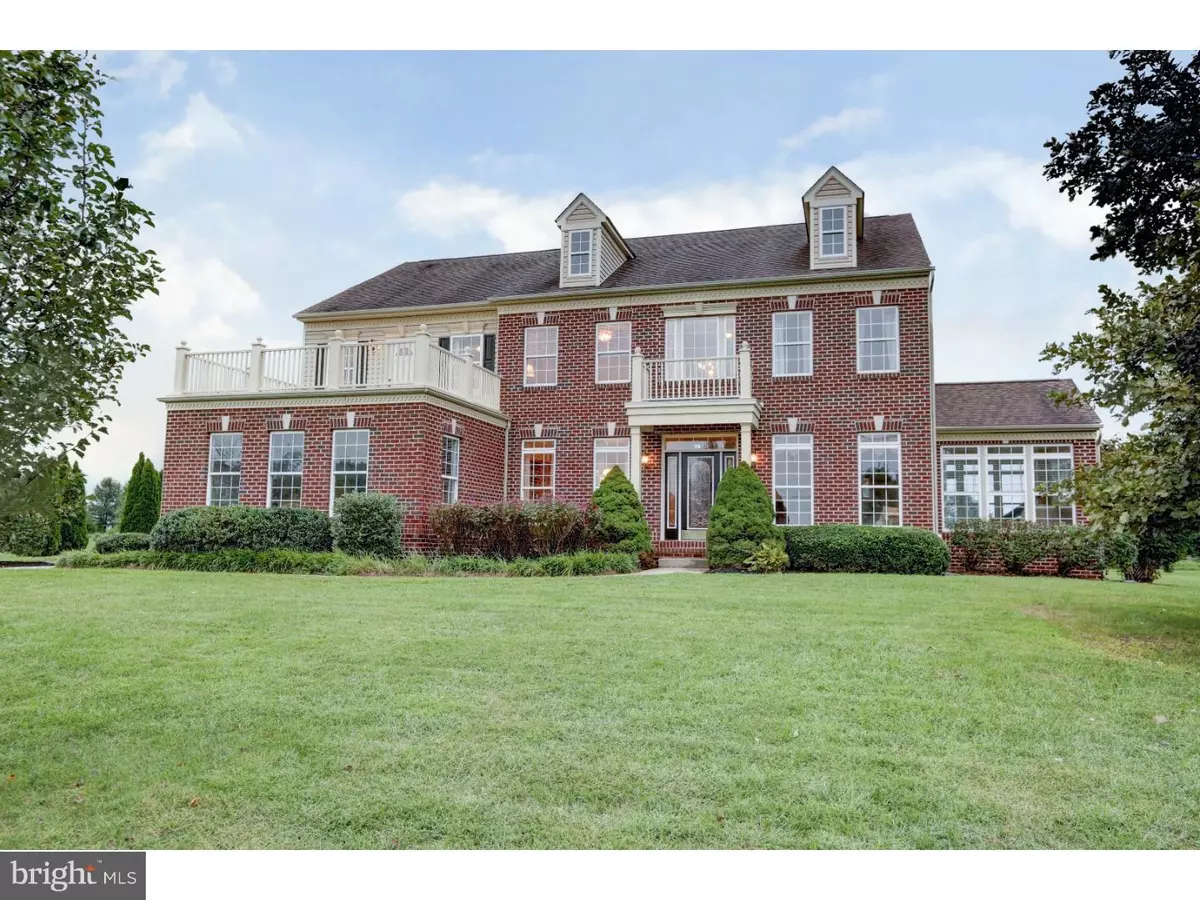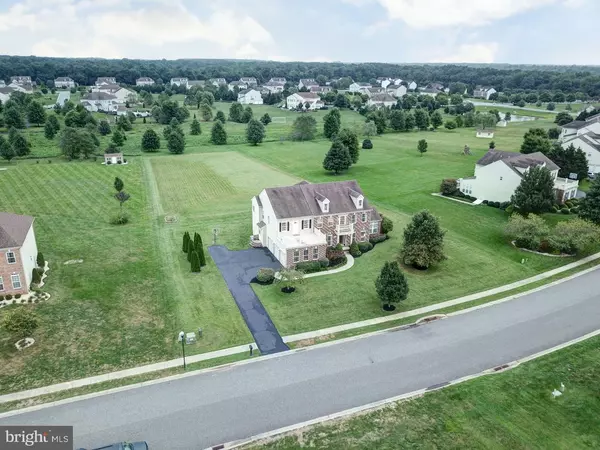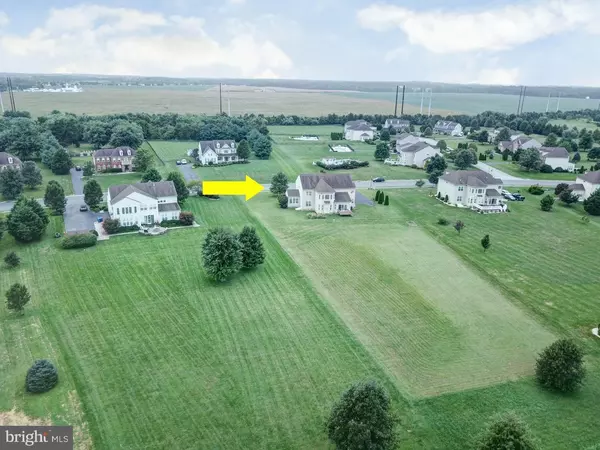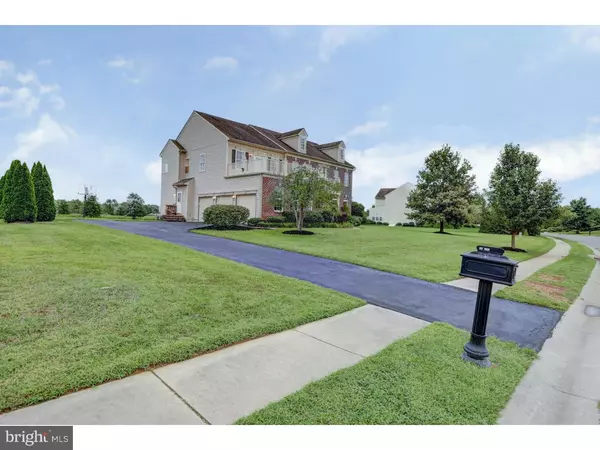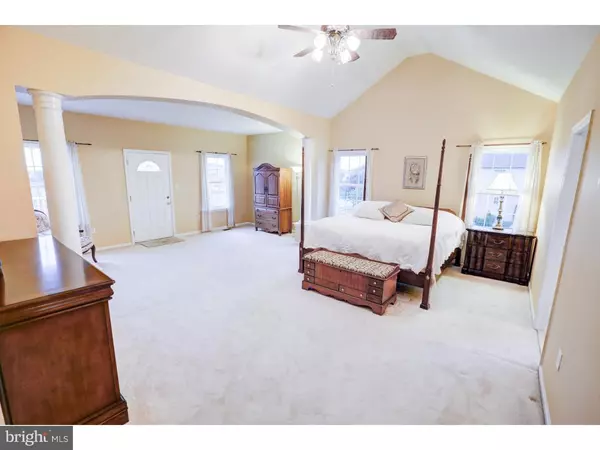$480,000
$490,000
2.0%For more information regarding the value of a property, please contact us for a free consultation.
62 BAY BLVD Newark, DE 19702
4 Beds
3 Baths
3,925 SqFt
Key Details
Sold Price $480,000
Property Type Single Family Home
Sub Type Detached
Listing Status Sold
Purchase Type For Sale
Square Footage 3,925 sqft
Price per Sqft $122
Subdivision Bay Pointe
MLS Listing ID 1005534156
Sold Date 11/30/18
Style Colonial
Bedrooms 4
Full Baths 2
Half Baths 1
HOA Fees $32/ann
HOA Y/N Y
Abv Grd Liv Area 3,925
Originating Board TREND
Year Built 2003
Annual Tax Amount $3,719
Tax Year 2017
Lot Size 1.220 Acres
Acres 1.22
Lot Dimensions 172X373
Property Description
"Honey stop the car!" Yes, this home is definitely worth a stop! Located North of the canal within the award winning Appoquinimink School District, this estate home has curb appeal that will have you pausing to admire all of its features... 3-car garage, 1.22 acres, side entry driveway, full brick front, and its most unique selling feature, the upstairs outdoor deck! But wait! There's even more exciting things to see on the inside! Wood floors and a grand 2-story foyer hall welcome you into this luxury home. Living room and Dining room are split to either side of the entrance and ahead of you is the first access point to the staircase. There's a spacious home office with closet which can easily be an in-law suite as there is a full bathroom right next door! Just behind the living room is a second sunroom space which if planned out, could also be designed as part of that in-law suite as their private living room OR one could make a separate entrance to this space for a professional home office! Lots of possibilities! A 2-story family room with gas fireplace is conveniently located just next to the enormous gourmet kitchen and sunroom area. Both sunroom and family room were extended by 6' when constructed which also stretches the basement size. The sunroom has a triple sliding glass door to the rear deck and back yard which seems to go on forever. The kitchen is upgraded with an oversized center island, freshly painted white 42" cabinets, double ovens, crown molding cabinet detail, and extended cabinetry wrapping around to the dining area. You can use the 2nd staircase access from the kitchen to lead you up to see the four bedrooms and two bathrooms upstairs. All three spare bedrooms are above average sized with large closets and nicely spread apart. Master bathroom is fit for a king or queen with a huge walk-in closet, a 2nd closet, vaulted ceiling, large sitting room, luxury garden bathroom and a walk-out concrete deck with breathtaking views. There really isn't a part of this home you won't love, even the basement is huge and is partially finished for your enjoyment. So hurry and make your appointment to tour this property before someone puts it in escrow!
Location
State DE
County New Castle
Area Newark/Glasgow (30905)
Zoning NC21
Rooms
Other Rooms Living Room, Dining Room, Primary Bedroom, Bedroom 2, Bedroom 3, Kitchen, Family Room, Bedroom 1, Laundry, Other, Attic
Basement Full
Interior
Interior Features Primary Bath(s), Kitchen - Island, Butlers Pantry, Ceiling Fan(s), Stall Shower, Kitchen - Eat-In
Hot Water Natural Gas
Heating Gas, Forced Air, Programmable Thermostat
Cooling Central A/C
Flooring Wood, Fully Carpeted, Vinyl, Tile/Brick
Fireplaces Number 1
Fireplaces Type Gas/Propane
Equipment Built-In Range, Oven - Double, Dishwasher, Energy Efficient Appliances, Built-In Microwave
Fireplace Y
Appliance Built-In Range, Oven - Double, Dishwasher, Energy Efficient Appliances, Built-In Microwave
Heat Source Natural Gas
Laundry Main Floor
Exterior
Exterior Feature Deck(s)
Garage Spaces 6.0
Utilities Available Cable TV
Water Access N
Roof Type Pitched
Accessibility None
Porch Deck(s)
Attached Garage 3
Total Parking Spaces 6
Garage Y
Building
Lot Description Level
Story 2
Foundation Concrete Perimeter
Sewer On Site Septic
Water Public
Architectural Style Colonial
Level or Stories 2
Additional Building Above Grade
Structure Type Cathedral Ceilings,9'+ Ceilings
New Construction N
Schools
Elementary Schools Olive B. Loss
Middle Schools Alfred G. Waters
High Schools Appoquinimink
School District Appoquinimink
Others
HOA Fee Include Common Area Maintenance,Snow Removal
Senior Community No
Tax ID 11-049.00-075
Ownership Fee Simple
Acceptable Financing Conventional, VA, FHA 203(b)
Listing Terms Conventional, VA, FHA 203(b)
Financing Conventional,VA,FHA 203(b)
Read Less
Want to know what your home might be worth? Contact us for a FREE valuation!

Our team is ready to help you sell your home for the highest possible price ASAP

Bought with Ronald A Baunchalk • Patterson-Schwartz-Newark
GET MORE INFORMATION


