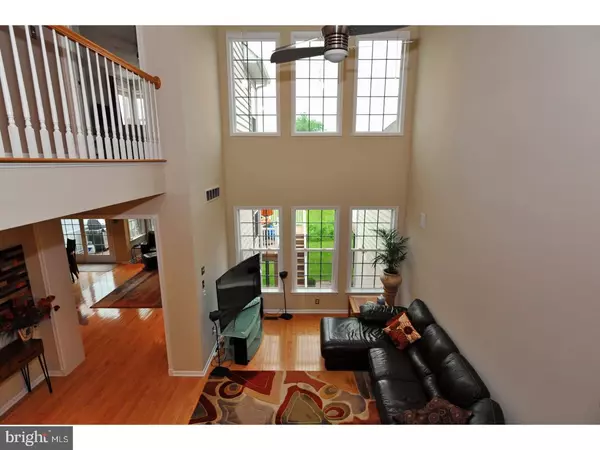$435,000
$450,000
3.3%For more information regarding the value of a property, please contact us for a free consultation.
12 EAGLE RD Phoenixville, PA 19460
3 Beds
4 Baths
3,274 SqFt
Key Details
Sold Price $435,000
Property Type Townhouse
Sub Type Interior Row/Townhouse
Listing Status Sold
Purchase Type For Sale
Square Footage 3,274 sqft
Price per Sqft $132
Subdivision Rivercrest
MLS Listing ID 1001743960
Sold Date 12/06/18
Style Carriage House
Bedrooms 3
Full Baths 3
Half Baths 1
HOA Fees $392/mo
HOA Y/N Y
Abv Grd Liv Area 3,274
Originating Board TREND
Year Built 2004
Annual Tax Amount $7,196
Tax Year 2018
Lot Size 4,487 Sqft
Acres 0.1
Lot Dimensions 37
Property Description
Welcome to one of the most elegantly appointed carriage homes in Rivercrest. What sets this amazing home apart are the many upgrades, the ample natural light, the spacious open floor plan, and the ideal location with scenic views of the golf course. Entering into the gracious foyer to your left is the elegant formal dining room with tray ceiling. This leads into the gourmet kitchen with high-end stainless steel appliances including a double oven and Fischer-Pykal gas stove. The family room off the kitchen with fireplace leads to a spacious deck with stairs leading to the downstairs paver patio outside of the walkout basement. The views from this deck are second to none - truly a fabulous place to enjoy a sunset or a view of the golf course. Additionally there is a two story living room with a wall of windows. The powder room, laundry room and large pantry complete the first floor. There is also hardwood flooring throughout the first floor. Upstairs is a luxurious master suite with walk-in closet and spa-like ensuite bath with soaking tub, double sinks and frame-less glass shower door. 2 additional large bedrooms and an ample hall bath complete the second floor. Another feature that sets this home apart is the bonus 3rd floor loft with ceiling fan and skylight, ideal for a study, craftroom or as a guest room. Additionally there is a fully finished walk-out basement leading to a paver patio. This space lends itself to entertaining at its finest! This beautifully decorated and freshly painted home shows like a model in new construction but without the new construction price! Additional highlights include integrated sound system, brand new 75 gallon water heater, 2 large wall-mounted flat screen tvs, all appliances and window treatments. The owners are even making their furniture an option so you can just move right in! This gated community is ideal for those who appreciate the finer things. Your HOA fee includes community club house, pool/fitness center, gated access, sewer, trash removal, all landscaping, snow removal, roof repair/replacement, gutter maintenance. Rivercrest is the premier golf course community in the area, with an 18-hole championship golf course, excellent dining, clubhouse and facilities. There is direct access to walking trails by the Schuylkill river, or you can ride your bike from a nearby trail to downtown Philly! Your new home is close to transportation, shops including Providence Towne Center and restaurants.
Location
State PA
County Montgomery
Area Upper Providence Twp (10661)
Zoning GCR
Rooms
Other Rooms Living Room, Dining Room, Primary Bedroom, Bedroom 2, Kitchen, Family Room, Bedroom 1, Laundry, Other, Attic
Basement Full, Outside Entrance, Fully Finished
Interior
Interior Features Primary Bath(s), Ceiling Fan(s), Breakfast Area
Hot Water Natural Gas
Heating Gas
Cooling Central A/C
Flooring Wood, Fully Carpeted, Tile/Brick
Fireplaces Number 1
Fireplaces Type Marble, Gas/Propane
Equipment Built-In Range, Oven - Double, Oven - Self Cleaning, Dishwasher, Disposal, Built-In Microwave
Fireplace Y
Appliance Built-In Range, Oven - Double, Oven - Self Cleaning, Dishwasher, Disposal, Built-In Microwave
Heat Source Natural Gas
Laundry Main Floor
Exterior
Exterior Feature Deck(s), Patio(s)
Parking Features Inside Access, Garage Door Opener
Garage Spaces 4.0
Utilities Available Cable TV
Amenities Available Swimming Pool, Club House, Tot Lots/Playground
Water Access N
Roof Type Pitched
Accessibility None
Porch Deck(s), Patio(s)
Attached Garage 2
Total Parking Spaces 4
Garage Y
Building
Lot Description Level, Open, Front Yard, Rear Yard
Story 2
Sewer Public Sewer
Water Public
Architectural Style Carriage House
Level or Stories 2
Additional Building Above Grade
Structure Type Cathedral Ceilings,9'+ Ceilings
New Construction N
Schools
School District Spring-Ford Area
Others
HOA Fee Include Pool(s),Common Area Maintenance,Lawn Maintenance,Snow Removal,Trash,Sewer,All Ground Fee,Management
Senior Community No
Tax ID 61-00-01361-018
Ownership Fee Simple
Security Features Security System
Acceptable Financing Conventional, VA, FHA 203(b)
Listing Terms Conventional, VA, FHA 203(b)
Financing Conventional,VA,FHA 203(b)
Read Less
Want to know what your home might be worth? Contact us for a FREE valuation!

Our team is ready to help you sell your home for the highest possible price ASAP

Bought with Carol P Lizell • Homestarr Realty
GET MORE INFORMATION






